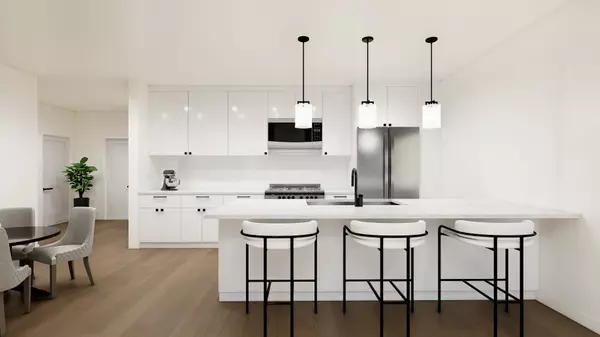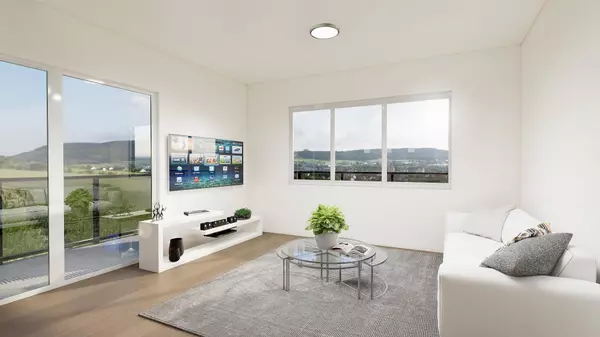
1 Bed
1 Bath
713 SqFt
1 Bed
1 Bath
713 SqFt
Key Details
Property Type Condo
Sub Type Apartment
Listing Status Active
Purchase Type For Sale
Square Footage 713 sqft
Price per Sqft $434
Subdivision Saddle Ridge
MLS® Listing ID A2120768
Style Apartment
Bedrooms 1
Full Baths 1
Originating Board Calgary
Tax Year 2023
Property Description
Location
State AB
County Calgary
Area Cal Zone Ne
Zoning DC
Direction E
Interior
Interior Features See Remarks
Heating Baseboard
Cooling None
Flooring Vinyl Plank
Inclusions WASHER/DRYER, HOOD FAN, MICROWAVE, REFRIGERATOR, STOVE
Appliance Microwave, Refrigerator, Stove(s), Washer/Dryer
Laundry In Unit
Exterior
Parking Features Titled, Underground
Garage Description Titled, Underground
Community Features Park, Playground, Schools Nearby, Shopping Nearby, Sidewalks, Street Lights, Walking/Bike Paths
Amenities Available Elevator(s), Laundry, Parking, Secured Parking, Trash, Visitor Parking
Roof Type Asphalt
Porch Balcony(s)
Exposure E
Total Parking Spaces 1
Building
Story 6
Architectural Style Apartment
Level or Stories Single Level Unit
Structure Type Other
New Construction Yes
Others
HOA Fee Include Gas,Heat,Insurance,Professional Management,Reserve Fund Contributions,See Remarks,Snow Removal,Water
Restrictions None Known
Ownership Private
Pets Allowed Restrictions










