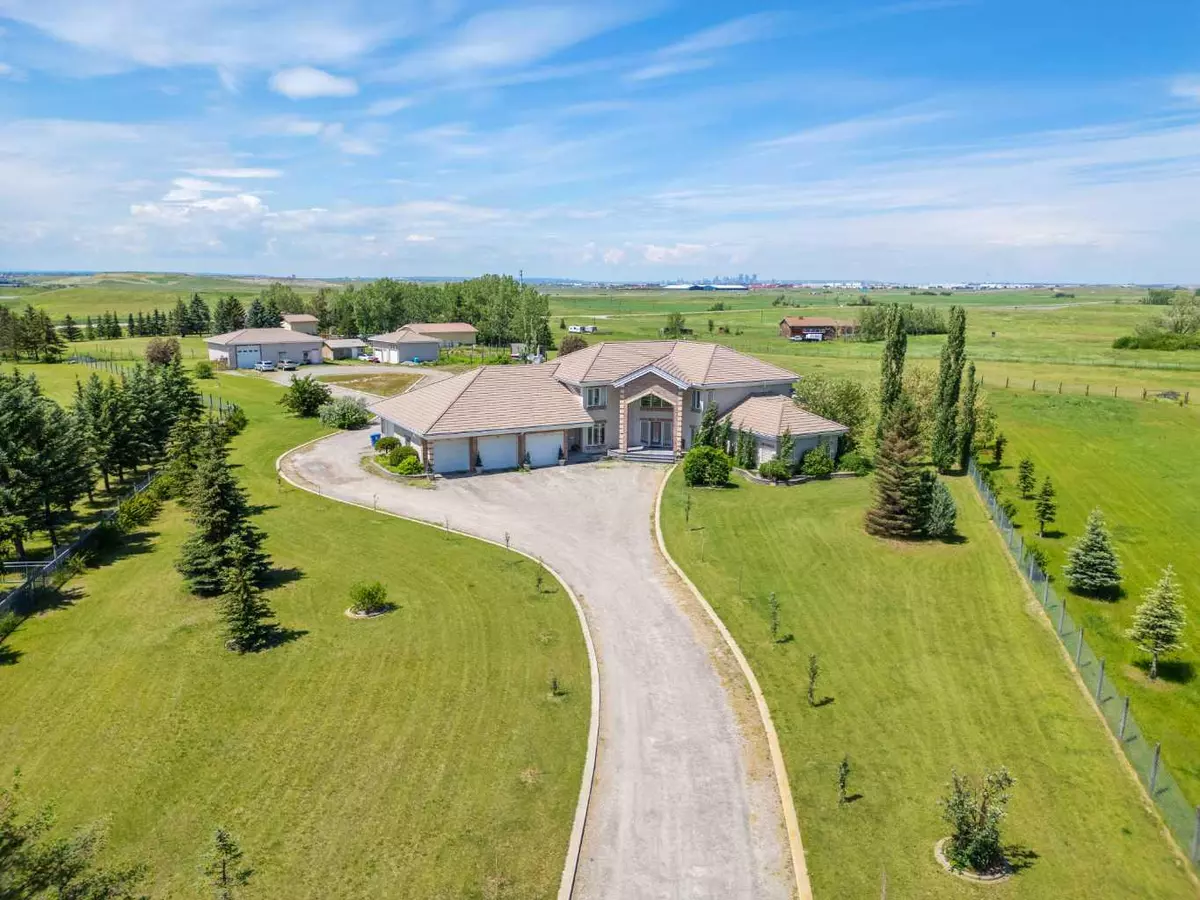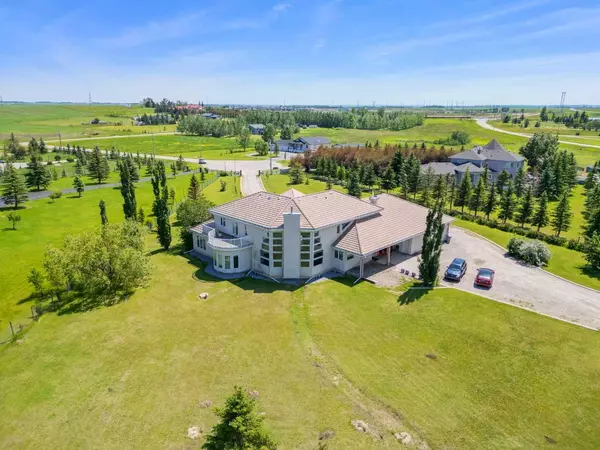
5 Beds
5 Baths
4,702 SqFt
5 Beds
5 Baths
4,702 SqFt
Key Details
Property Type Single Family Home
Sub Type Detached
Listing Status Active
Purchase Type For Sale
Square Footage 4,702 sqft
Price per Sqft $361
MLS® Listing ID A2144866
Style 2 Storey,Acreage with Residence
Bedrooms 5
Full Baths 4
Half Baths 1
Originating Board Calgary
Year Built 1999
Annual Tax Amount $12,972
Tax Year 2024
Lot Size 4.848 Acres
Acres 4.85
Property Description
Location
State AB
County Calgary
Zoning DC
Direction E
Rooms
Other Rooms 1
Basement Finished, Full
Interior
Interior Features Bar, Built-in Features, Chandelier, High Ceilings, Quartz Counters
Heating In Floor, Forced Air, Natural Gas
Cooling Rough-In
Flooring Carpet, Ceramic Tile, Hardwood
Fireplaces Number 2
Fireplaces Type Gas
Inclusions In the main floor bedroom: 2 nightstands and wall wall-mounted TV in the attached sitting area, 2 TV wall mounts, a dining table and 14 chairs (in the area attached to the kitchen), wine fridge in the basement. In the spice kitchen: 2 gas stoves, fridge, freezer, hood fan, and all cabinets/shelves. In the studio suite: Stove, fridge, microwave. Washer and dryer as-is. Ride-on mower NOT included
Appliance Dishwasher, Double Oven, Dryer, Electric Cooktop, Garage Control(s), Microwave, Refrigerator, Trash Compactor, Washer, Window Coverings
Laundry Main Level
Exterior
Garage 220 Volt Wiring, Additional Parking, Double Garage Detached, Quad or More Attached, RV Access/Parking
Garage Spaces 7.0
Garage Description 220 Volt Wiring, Additional Parking, Double Garage Detached, Quad or More Attached, RV Access/Parking
Fence Fenced
Community Features Other, Schools Nearby, Shopping Nearby
Utilities Available Electricity Connected, Natural Gas Available
Roof Type Concrete,Tile
Porch Balcony(s)
Total Parking Spaces 14
Building
Lot Description Backs on to Park/Green Space, Cul-De-Sac, Front Yard, Gentle Sloping
Building Description Brick,Concrete,Stucco,Wood Frame, One double detached garage, one studio illegal suite with an attached garage, one shed
Foundation Poured Concrete
Sewer Septic System
Water Well
Architectural Style 2 Storey, Acreage with Residence
Level or Stories Two
Structure Type Brick,Concrete,Stucco,Wood Frame
Others
Restrictions None Known
Ownership Private










