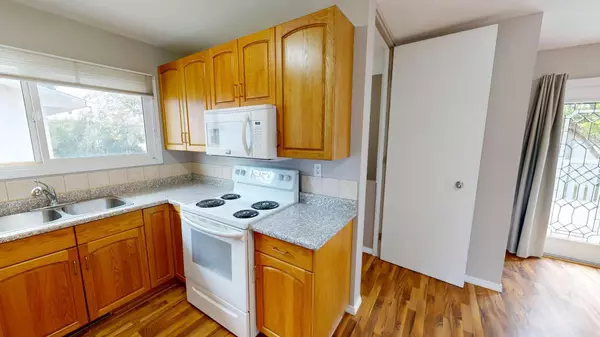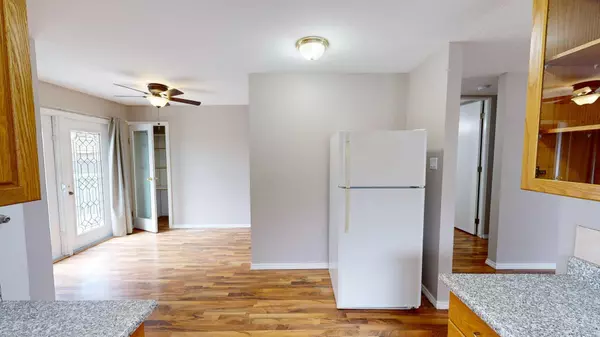
3 Beds
2 Baths
994 SqFt
3 Beds
2 Baths
994 SqFt
Key Details
Property Type Single Family Home
Sub Type Detached
Listing Status Active
Purchase Type For Sale
Square Footage 994 sqft
Price per Sqft $357
Subdivision Staffordville
MLS® Listing ID A2147699
Style Bungalow
Bedrooms 3
Full Baths 2
Originating Board Lethbridge and District
Year Built 1971
Annual Tax Amount $2,896
Tax Year 2024
Lot Size 5,038 Sqft
Acres 0.12
Property Description
The main level features two bedrooms, spacious living room, good sized kitchen and dinning room, with French doors leading to a large deck & backyard. The basement offers 1 bedroom suite (with egress window) with a huge living room, and ample kitchen space. The laundry room is accessible for both suites. Quick possession is available.
Don't miss your chance to own this lovely property. Contact your Realtor today.
Location
State AB
County Lethbridge
Zoning R-L
Direction E
Rooms
Basement Finished, Full, Suite
Interior
Interior Features French Door, Separate Entrance, Vinyl Windows
Heating Forced Air
Cooling None
Flooring Carpet, Ceramic Tile, Laminate
Fireplaces Number 1
Fireplaces Type Electric
Inclusions Fridge (2), Gas range, electric range, Washer, dryer
Appliance Dishwasher, Electric Oven, Electric Range, Gas Range, Range Hood, Refrigerator, Washer/Dryer
Laundry Common Area, In Basement
Exterior
Garage Off Street, Parking Pad
Garage Description Off Street, Parking Pad
Fence Fenced
Community Features Playground, Schools Nearby, Shopping Nearby, Walking/Bike Paths
Roof Type Asphalt Shingle
Porch Deck
Lot Frontage 45.0
Parking Type Off Street, Parking Pad
Exposure E
Total Parking Spaces 2
Building
Lot Description Back Lane, Back Yard, City Lot
Foundation Poured Concrete
Architectural Style Bungalow
Level or Stories One
Structure Type Mixed
Others
Restrictions None Known
Tax ID 91105396
Ownership Private










