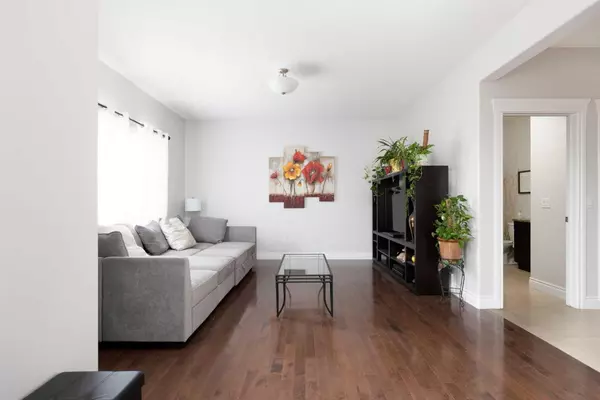
5 Beds
5 Baths
1,674 SqFt
5 Beds
5 Baths
1,674 SqFt
Key Details
Property Type Single Family Home
Sub Type Semi Detached (Half Duplex)
Listing Status Active
Purchase Type For Sale
Square Footage 1,674 sqft
Price per Sqft $274
Subdivision Eagle Ridge
MLS® Listing ID A2148543
Style 2 Storey,Side by Side
Bedrooms 5
Full Baths 4
Half Baths 1
Originating Board Fort McMurray
Year Built 2010
Annual Tax Amount $2,286
Tax Year 2024
Lot Size 3,451 Sqft
Acres 0.08
Property Description
Location
State AB
County Wood Buffalo
Area Fm Nw
Zoning R2
Direction W
Rooms
Other Rooms 1
Basement Separate/Exterior Entry, Finished, Full
Interior
Interior Features Breakfast Bar, Chandelier, High Ceilings, Kitchen Island, Laminate Counters, Pantry, See Remarks, Separate Entrance, Storage, Tankless Hot Water, Vinyl Windows, Wet Bar
Heating In Floor, Forced Air, Natural Gas
Cooling None
Flooring Carpet, Ceramic Tile, Hardwood
Inclusions SS Stove, SS Dishwasher, SS Fridge, OTR SS Microwave. Fridge, Washer & Dryer x 2, Garage Door Opener
Appliance Dishwasher, Garage Control(s), Gas Stove, Instant Hot Water, Microwave Hood Fan, Refrigerator, See Remarks, Stove(s), Tankless Water Heater, Washer/Dryer, Window Coverings
Laundry In Basement, Laundry Room, Multiple Locations, See Remarks, Upper Level
Exterior
Garage Alley Access, Double Garage Detached, Garage Door Opener, Garage Faces Rear, Off Street, On Street, Parking Pad, See Remarks
Garage Spaces 2.0
Garage Description Alley Access, Double Garage Detached, Garage Door Opener, Garage Faces Rear, Off Street, On Street, Parking Pad, See Remarks
Fence Fenced
Community Features Park, Playground, Schools Nearby, Shopping Nearby, Sidewalks, Street Lights, Walking/Bike Paths
Roof Type Asphalt Shingle
Porch Deck, Front Porch, Rear Porch, See Remarks
Lot Frontage 30.35
Parking Type Alley Access, Double Garage Detached, Garage Door Opener, Garage Faces Rear, Off Street, On Street, Parking Pad, See Remarks
Total Parking Spaces 3
Building
Lot Description Back Lane, Back Yard, Few Trees, Front Yard, Lawn, Low Maintenance Landscape, Interior Lot, Landscaped, Level, Street Lighting, Rectangular Lot
Foundation Poured Concrete
Architectural Style 2 Storey, Side by Side
Level or Stories Two
Structure Type Mixed,Stone,Vinyl Siding
Others
Restrictions Restrictive Covenant-Building Design/Size,Utility Right Of Way
Tax ID 91976050
Ownership Private










