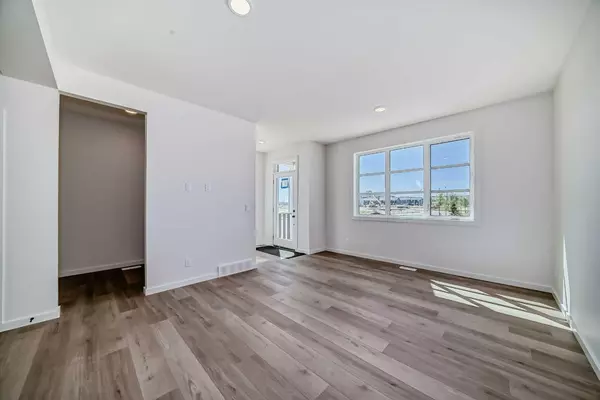
3 Beds
3 Baths
1,605 SqFt
3 Beds
3 Baths
1,605 SqFt
Key Details
Property Type Single Family Home
Sub Type Semi Detached (Half Duplex)
Listing Status Active
Purchase Type For Sale
Square Footage 1,605 sqft
Price per Sqft $404
Subdivision Saddle Ridge
MLS® Listing ID A2153106
Style 2 Storey,Side by Side
Bedrooms 3
Full Baths 2
Half Baths 1
Originating Board Calgary
Year Built 2024
Annual Tax Amount $1,365
Tax Year 2024
Lot Size 3,261 Sqft
Acres 0.07
Property Description
Be the first to enjoy this stunning, brand-new duplex, built in 2024! Situated in the vibrant community of Savanna Saddle Ridge, this corner unit features 3 bedrooms with a bonus room, 2 and a half washrooms with a double detached garage and a side, separate entrance to the basement combines modern style with everyday comfort, offering you a fresh start in a high-amenity neighbourhood. Step inside to discover a beautifully designed open floor plan that features a spacious living room and dining area, ideal for family gatherings and entertaining guests. The contemporary kitchen is a chef’s dream, complete with a practical island with quartz countertops, a convenient pantry, and top-of-the-line stainless steel appliances such as Built-In microwave and Chimney Hood Fan and full height cabinets perfect for all your culinary creations. Additionally, this level offers a versatile flex room that you can tailor to your personal preferences—whether it's your dream office, a creative studio, or a cozy retreat. The main level also includes a convenient two-piece bathroom and a practical mudroom, adding to your daily comfort and functionality. Head upstairs to find three well-sized bedrooms, each thoughtfully designed to accommodate your needs. The primary bedroom is a private retreat, boasting a luxurious 4-piece ensuite bathroom and a generous walk-in closet, providing ample space for your wardrobe and accessories. The two additional bedrooms are comfortably sized, making them perfect for family members, guests, or a home office. Plus, the convenience of a 4-piece bath on this floor ensures easy access for all occupants. Additionally, a dedicated laundry area on this floor further adds to the convenience of daily living. The basement although unfinished, offers separate entrance with two windows , 9 feet ceiling and is a blank canvas awaiting your creative vision. Whether you envision a home theatre, a gym, or a playroom, this space offers endless possibilities for customization to suit your lifestyle. Ideally located close to public transit, shopping centres, schools, and dining options, this home offers easy access to all the amenities you need. Don’t miss the chance to make this brand-new duplex your new home. Schedule a viewing today and experience modern living at its finest!
Please note that the double detached garage shown in the picture is a virtual representation. You can review the garage specifications document in supplements.
Location
State AB
County Calgary
Area Cal Zone Ne
Zoning R-Gm
Direction S
Rooms
Other Rooms 1
Basement Separate/Exterior Entry, Full, Unfinished
Interior
Interior Features Kitchen Island, No Animal Home, No Smoking Home, Open Floorplan, Pantry, Quartz Counters, Separate Entrance, Walk-In Closet(s)
Heating Forced Air
Cooling None
Flooring Carpet, Vinyl Plank
Appliance Dishwasher, Electric Range, Microwave, Range Hood, Refrigerator
Laundry Upper Level
Exterior
Garage Double Garage Detached
Garage Spaces 2.0
Garage Description Double Garage Detached
Fence None
Community Features Park, Playground, Schools Nearby, Shopping Nearby, Sidewalks, Street Lights
Roof Type Asphalt Shingle
Porch None
Lot Frontage 30.0
Parking Type Double Garage Detached
Total Parking Spaces 2
Building
Lot Description City Lot, Corner Lot
Foundation Poured Concrete
Architectural Style 2 Storey, Side by Side
Level or Stories Two
Structure Type Vinyl Siding,Wood Frame
New Construction Yes
Others
Restrictions Utility Right Of Way
Ownership Private










