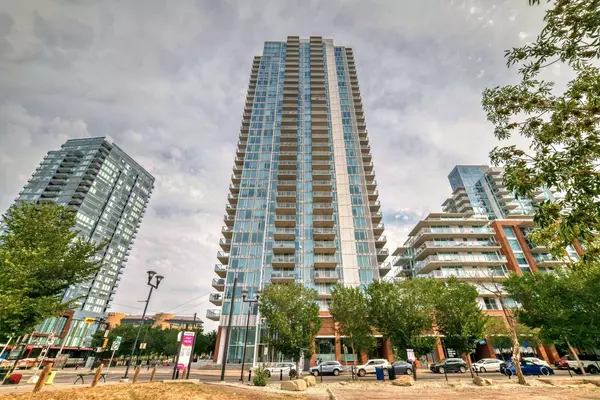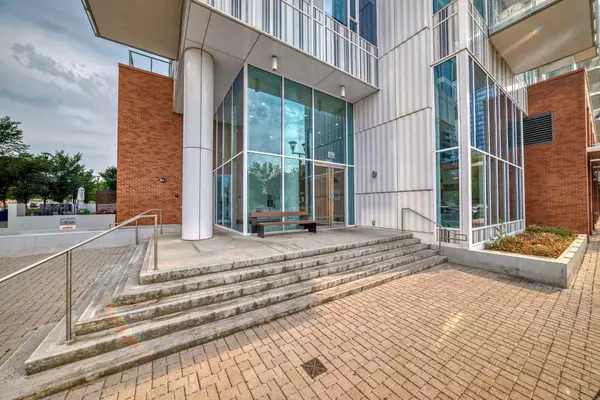
2 Beds
2 Baths
932 SqFt
2 Beds
2 Baths
932 SqFt
Key Details
Property Type Condo
Sub Type Apartment
Listing Status Active
Purchase Type For Sale
Square Footage 932 sqft
Price per Sqft $515
Subdivision Downtown East Village
MLS® Listing ID A2155380
Style High-Rise (5+)
Bedrooms 2
Full Baths 2
Condo Fees $804/mo
Originating Board Calgary
Year Built 2016
Annual Tax Amount $3,048
Tax Year 2024
Property Description
Location
State AB
County Calgary
Area Cal Zone Cc
Zoning CC-EMU
Direction E
Interior
Interior Features Granite Counters
Heating Forced Air
Cooling Central Air
Flooring Carpet, Laminate, Tile
Appliance Central Air Conditioner, Dishwasher, Gas Stove, Microwave Hood Fan, Refrigerator, Washer/Dryer Stacked, Window Coverings
Laundry In Unit
Exterior
Garage Underground
Garage Description Underground
Community Features Park, Playground, Schools Nearby, Shopping Nearby, Sidewalks, Street Lights, Walking/Bike Paths
Amenities Available Bicycle Storage, Elevator(s), Fitness Center, Parking, Party Room, Picnic Area, Roof Deck, Sauna, Secured Parking, Snow Removal, Trash, Visitor Parking
Porch Balcony(s)
Parking Type Underground
Exposure W
Total Parking Spaces 1
Building
Story 32
Architectural Style High-Rise (5+)
Level or Stories Single Level Unit
Structure Type Concrete
New Construction Yes
Others
HOA Fee Include Amenities of HOA/Condo,Caretaker,Common Area Maintenance,Gas,Heat,Insurance,Interior Maintenance,Parking,Professional Management,Reserve Fund Contributions,Residential Manager,Security,Snow Removal,Trash
Restrictions Board Approval
Ownership Private
Pets Description Restrictions










