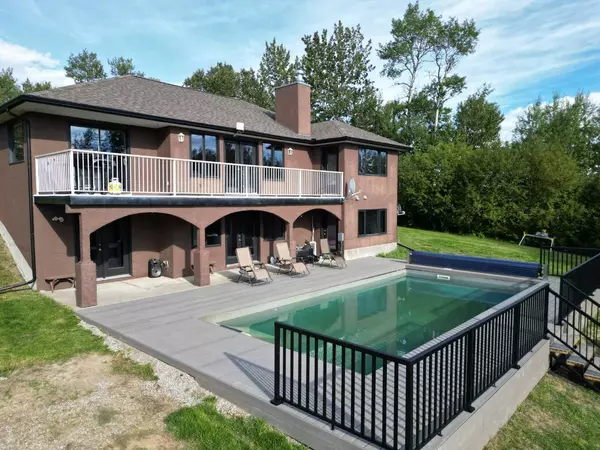
4 Beds
3 Baths
1,566 SqFt
4 Beds
3 Baths
1,566 SqFt
Key Details
Property Type Single Family Home
Sub Type Detached
Listing Status Active
Purchase Type For Sale
Square Footage 1,566 sqft
Price per Sqft $568
MLS® Listing ID A2163446
Style Acreage with Residence,Bungalow
Bedrooms 4
Full Baths 3
Originating Board Alberta West Realtors Association
Year Built 1995
Annual Tax Amount $3,093
Tax Year 2024
Lot Size 40.770 Acres
Acres 40.77
Property Description
Location
State AB
County Yellowhead County
Zoning RD
Direction N
Rooms
Other Rooms 1
Basement Finished, Full, Walk-Out To Grade
Interior
Interior Features Built-in Features, Central Vacuum, Chandelier, Double Vanity, French Door, Granite Counters, High Ceilings, No Smoking Home, Recessed Lighting, Storage, Wet Bar
Heating Fireplace(s), Forced Air, Natural Gas
Cooling Central Air
Flooring Carpet, Tile, Vinyl Plank
Fireplaces Number 1
Fireplaces Type Family Room, Gas
Inclusions NEGOTIABLE: RIDE ON LAWN MOWER, BBQ, AND SOME FURNITURE.
Appliance Central Air Conditioner, Dishwasher, Microwave Hood Fan, Range, Refrigerator, Washer/Dryer, Water Softener, Window Coverings
Laundry Laundry Room, Main Level
Exterior
Garage Double Garage Attached, RV Access/Parking, Triple Garage Detached
Garage Spaces 5.0
Garage Description Double Garage Attached, RV Access/Parking, Triple Garage Detached
Fence Partial
Community Features Fishing, Lake, Schools Nearby, Shopping Nearby
Roof Type Asphalt Shingle
Porch Deck
Parking Type Double Garage Attached, RV Access/Parking, Triple Garage Detached
Total Parking Spaces 10
Building
Lot Description Back Yard, Dog Run Fenced In, Gazebo, Front Yard, Lawn, Low Maintenance Landscape, Gentle Sloping, Landscaped, Private, Views
Building Description Brick,Stucco, Shed, Gazebo
Foundation Poured Concrete
Sewer Septic Field, Septic Tank
Water Well
Architectural Style Acreage with Residence, Bungalow
Level or Stories One
Structure Type Brick,Stucco
Others
Restrictions None Known
Tax ID 57847781
Ownership Private










