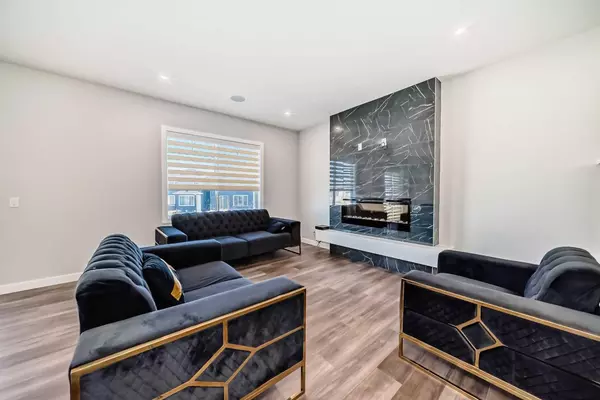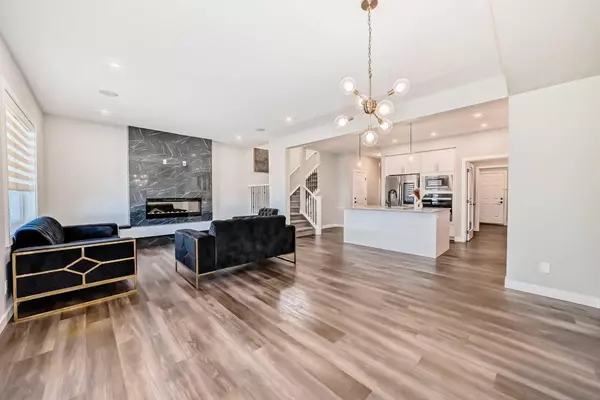
6 Beds
3 Baths
2,478 SqFt
6 Beds
3 Baths
2,478 SqFt
Key Details
Property Type Single Family Home
Sub Type Detached
Listing Status Active
Purchase Type For Sale
Square Footage 2,478 sqft
Price per Sqft $403
Subdivision Belmont
MLS® Listing ID A2170621
Style 2 Storey
Bedrooms 6
Full Baths 2
Half Baths 1
Originating Board Calgary
Year Built 2023
Annual Tax Amount $3,421
Tax Year 2024
Lot Size 6,488 Sqft
Acres 0.15
Property Description
Discover the pinnacle of luxury living in this exquisite residence nestled within the prestigious Belmont SW community. Boasting over 3,333 square feet of meticulously designed living space, this home offers a harmonious blend of elegance and functionality.
Step inside to be greeted by a main level that exudes sophistication. The inviting living room features a cozy tiled fireplace, while the extended kitchen island invites gatherings and culinary adventures. The gourmet kitchen showcases high-end stainless steel appliances and custom cabinetry, making it a chef's dream. Every detail has been thoughtfully curated to create a truly exceptional living experience.
Upstairs, a spacious bonus room awaits, offering versatile space for relaxation or entertainment. Four generously sized bedrooms, providing ample accommodation for families of all sizes. The primary suite is a true sanctuary, complete with a luxurious 5-piece ensuite and a spacious walk-in closet.
A fully legal basement suite adds to the property's appeal, offering separate living quarters with two bedrooms, a full bathroom, laundry facilities, and a furnace. This versatile space is ideal for rental income or multi-generational living.
Outside, the pie lot backyard presents a blank canvas for your dream landscaping, offering over 600 square meters of space.
This exceptional property is more than just a home; it's a lifestyle. Don't miss the opportunity to make it yours.
Location
State AB
County Calgary
Area Cal Zone S
Zoning R-G
Direction N
Rooms
Other Rooms 1
Basement Full, Suite
Interior
Interior Features Built-in Features, Quartz Counters, Separate Entrance, Walk-In Closet(s)
Heating Central, Forced Air
Cooling None
Flooring Carpet, Ceramic Tile, Vinyl Plank
Fireplaces Number 1
Fireplaces Type Electric
Appliance Built-In Gas Range, Built-In Oven, Dishwasher, Garage Control(s), Humidifier, Oven-Built-In, Refrigerator, Washer/Dryer, Window Coverings
Laundry In Basement, Upper Level
Exterior
Garage Double Garage Attached
Garage Spaces 2.0
Garage Description Double Garage Attached
Fence None
Community Features Playground, Schools Nearby, Shopping Nearby, Sidewalks, Walking/Bike Paths
Roof Type Asphalt Shingle
Porch Deck
Lot Frontage 26.08
Parking Type Double Garage Attached
Total Parking Spaces 2
Building
Lot Description Back Yard, Pie Shaped Lot
Foundation Poured Concrete
Architectural Style 2 Storey
Level or Stories Two
Structure Type Concrete,Vinyl Siding,Wood Frame
Others
Restrictions None Known
Tax ID 95302079
Ownership Private










