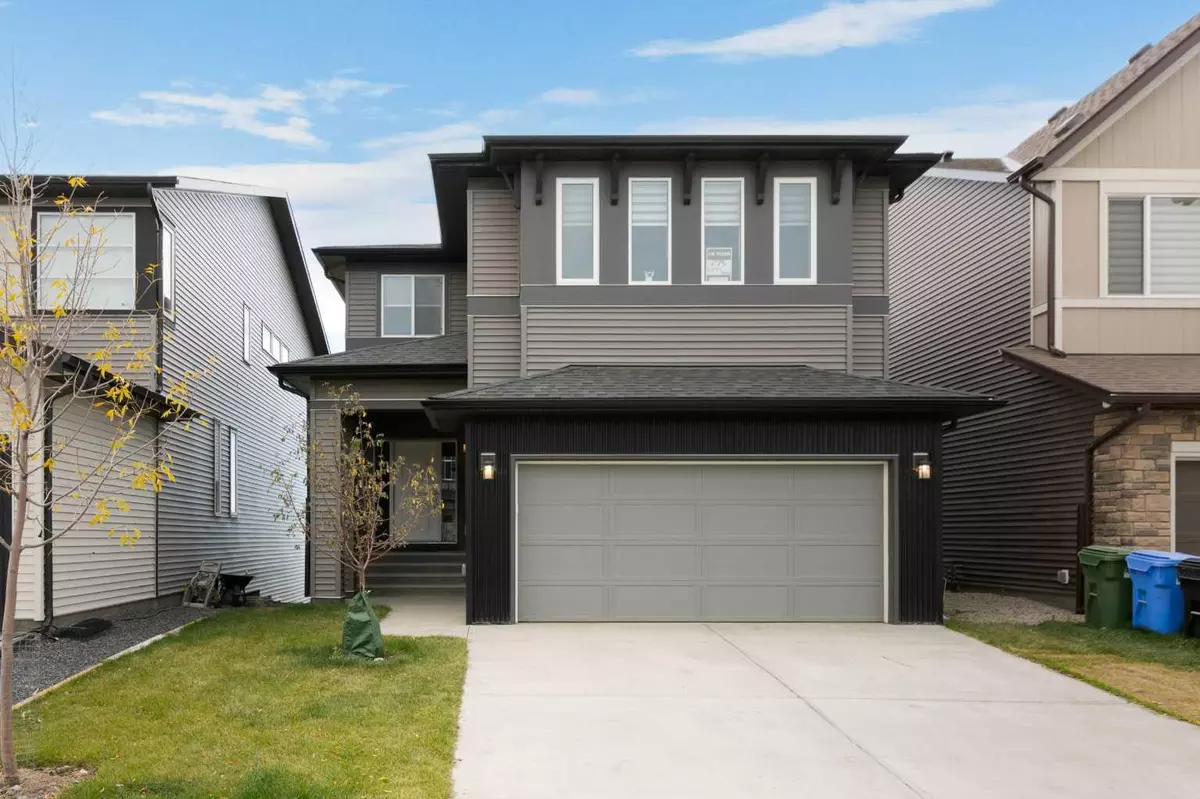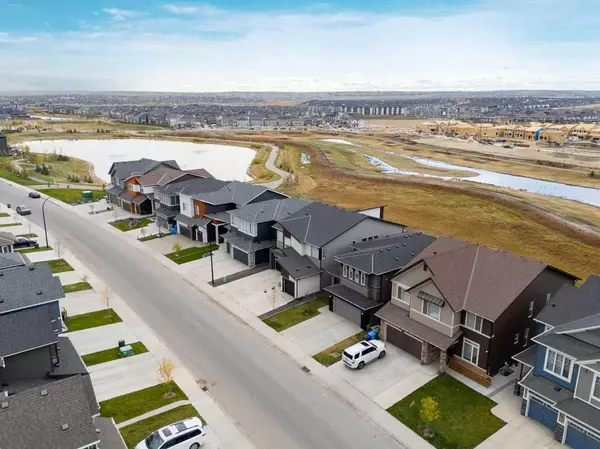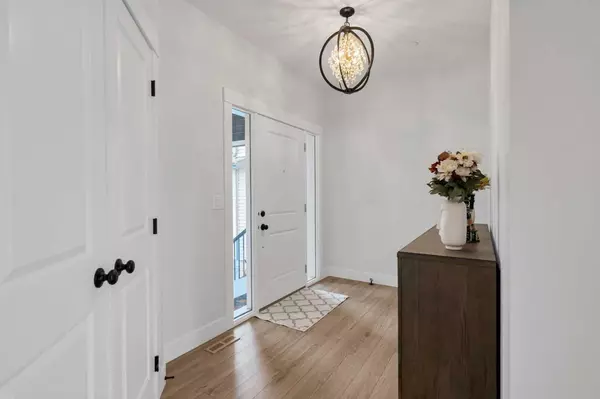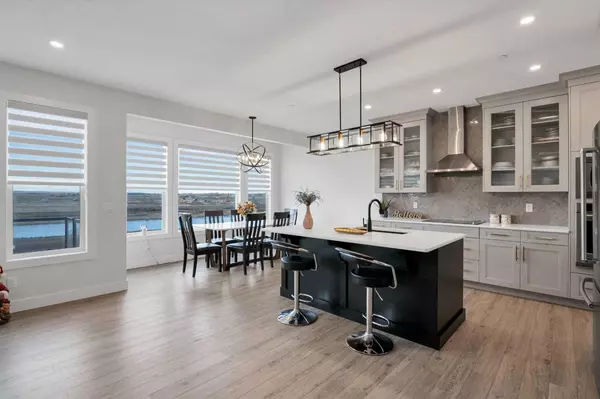
4 Beds
3 Baths
2,508 SqFt
4 Beds
3 Baths
2,508 SqFt
Key Details
Property Type Single Family Home
Sub Type Detached
Listing Status Active
Purchase Type For Sale
Square Footage 2,508 sqft
Price per Sqft $434
Subdivision Livingston
MLS® Listing ID A2171971
Style 2 Storey
Bedrooms 4
Full Baths 3
HOA Fees $445/ann
HOA Y/N 1
Originating Board Calgary
Year Built 2023
Annual Tax Amount $6,038
Tax Year 2024
Lot Size 4,197 Sqft
Acres 0.1
Property Description
Location
State AB
County Calgary
Area Cal Zone N
Zoning R-G
Direction E
Rooms
Other Rooms 1
Basement Finished, Full, Walk-Out To Grade
Interior
Interior Features Built-in Features, Double Vanity, French Door, Kitchen Island, Laminate Counters, No Smoking Home, Open Floorplan, Pantry, Quartz Counters, Storage, Walk-In Closet(s)
Heating Forced Air, Natural Gas
Cooling Central Air
Flooring Carpet, Hardwood, Tile
Fireplaces Number 1
Fireplaces Type Gas
Inclusions None
Appliance Built-In Electric Range, Built-In Oven, Central Air Conditioner, Dishwasher, Dryer, Garage Control(s), Garburator, Microwave, Range Hood, Refrigerator, Washer, Washer/Dryer, Window Coverings
Laundry Laundry Room
Exterior
Garage Double Garage Attached
Garage Spaces 2.0
Garage Description Double Garage Attached
Fence Partial
Community Features Clubhouse, Fishing, Park, Playground, Schools Nearby, Shopping Nearby, Sidewalks, Street Lights, Tennis Court(s), Walking/Bike Paths
Amenities Available Clubhouse, Community Gardens, Dog Park, Fitness Center, Park, Party Room, Playground, Recreation Facilities, Visitor Parking
Roof Type Asphalt Shingle
Porch Deck, Front Porch
Lot Frontage 29.0
Exposure E
Total Parking Spaces 4
Building
Lot Description Backs on to Park/Green Space, Conservation
Foundation Poured Concrete
Architectural Style 2 Storey
Level or Stories Two
Structure Type Concrete
Others
Restrictions None Known
Tax ID 94919071
Ownership Private










