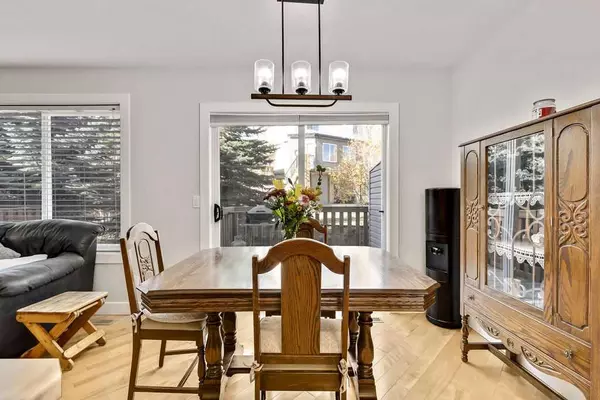
3 Beds
4 Baths
1,270 SqFt
3 Beds
4 Baths
1,270 SqFt
OPEN HOUSE
Sun Oct 20, 1:00pm - 3:00pm
Key Details
Property Type Townhouse
Sub Type Row/Townhouse
Listing Status Active
Purchase Type For Sale
Square Footage 1,270 sqft
Price per Sqft $354
Subdivision Bow Ridge
MLS® Listing ID A2172875
Style 2 Storey
Bedrooms 3
Full Baths 3
Half Baths 1
Condo Fees $400
Originating Board Calgary
Year Built 2001
Annual Tax Amount $1,778
Tax Year 2024
Lot Size 2,034 Sqft
Acres 0.05
Property Description
Step into this bright and charming 3-bedroom townhome in the family-friendly community of Bow Ridge, Cochrane. The main floor welcomes you with stunning hardwood floors and an open-concept layout that’s perfect for entertaining. The living room, complete with a cozy gas fireplace and large windows, features a beautifully crafted custom-finished staircase that adds a touch of elegance to the space, creating a warm and inviting atmosphere, ideal for relaxing with family or friends.
The beautifully updated kitchen is a showstopper, featuring two-toned cabinetry, sleek white countertops, and a classic subway tile backsplash. With plenty of cabinet space, and an open layout, this kitchen perfectly balances style and function. The adjacent dining area flows seamlessly onto your private deck—a great space for summer barbecues or morning coffee while enjoying the peaceful surroundings.
Upstairs, the primary suite offers a serene retreat with a spacious closet and 4-piece ensuite. Two additional bedrooms and another full bath provide ample space for a growing family. The fully finished basement adds even more living space, featuring a large recreation room, an additional full bath, and plenty of storage.
Additional highlights include a double attached garage, luxury vinyl plank flooring throughout the rest of the home, and flat ceilings for a modern feel. Conveniently located near parks, shopping, and scenic walking paths, this home has it all.
Don’t miss the chance to make this beautiful property yours—book your showing today!
Location
State AB
County Rocky View County
Zoning R-MX
Direction E
Rooms
Other Rooms 1
Basement Finished, Full
Interior
Interior Features See Remarks
Heating Forced Air, Natural Gas
Cooling None
Flooring Hardwood, Vinyl
Fireplaces Number 1
Fireplaces Type Gas
Inclusions Tv wall mount with arms in basement
Appliance Dishwasher, Electric Range, Garage Control(s), Refrigerator, Washer/Dryer
Laundry Electric Dryer Hookup
Exterior
Garage Double Garage Attached
Garage Spaces 2.0
Garage Description Double Garage Attached
Fence None
Community Features Park, Playground, Shopping Nearby, Sidewalks, Walking/Bike Paths
Amenities Available Other
Roof Type Asphalt Shingle
Porch Deck
Lot Frontage 25.2
Parking Type Double Garage Attached
Exposure NW,W
Total Parking Spaces 2
Building
Lot Description Low Maintenance Landscape, Landscaped, Level, Private, Treed
Foundation Poured Concrete
Architectural Style 2 Storey
Level or Stories Two
Structure Type Wood Frame
Others
HOA Fee Include Common Area Maintenance,Maintenance Grounds,Parking,Professional Management,Reserve Fund Contributions,Snow Removal
Restrictions Pet Restrictions or Board approval Required
Tax ID 93934469
Ownership Private
Pets Description Yes










