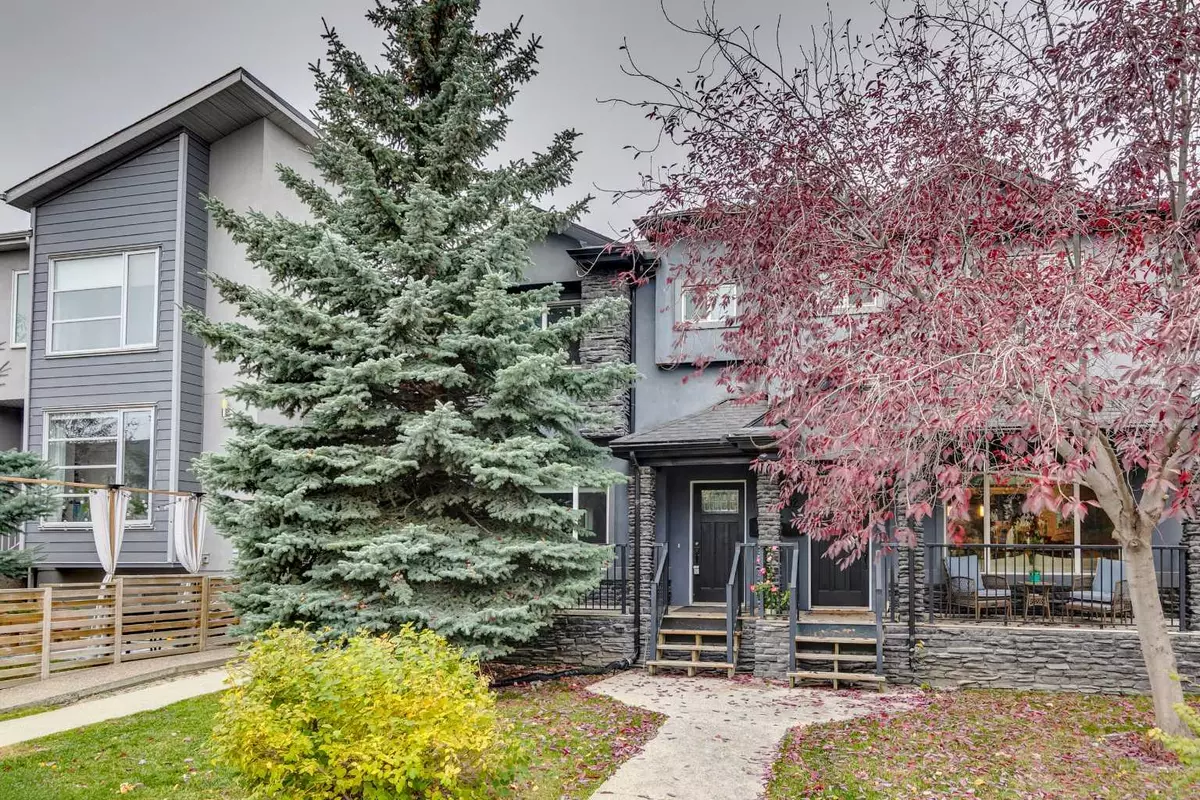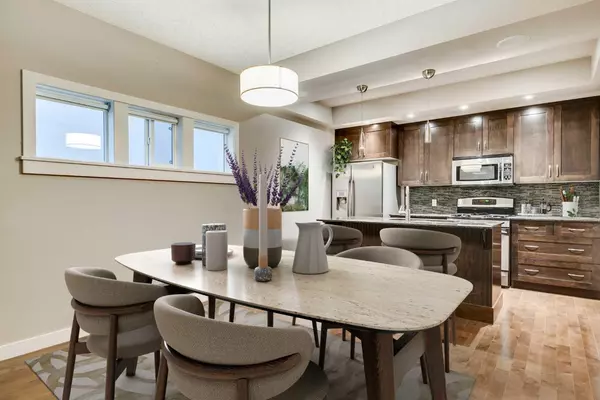
3 Beds
4 Baths
1,259 SqFt
3 Beds
4 Baths
1,259 SqFt
Key Details
Property Type Townhouse
Sub Type Row/Townhouse
Listing Status Active
Purchase Type For Sale
Square Footage 1,259 sqft
Price per Sqft $468
Subdivision Killarney/Glengarry
MLS® Listing ID A2174963
Style 2 Storey
Bedrooms 3
Full Baths 3
Half Baths 1
Condo Fees $326
Originating Board Calgary
Year Built 2008
Annual Tax Amount $3,294
Tax Year 2024
Property Description
Location
State AB
County Calgary
Area Cal Zone Cc
Zoning M-C1
Direction E
Rooms
Other Rooms 1
Basement Finished, Full
Interior
Interior Features Breakfast Bar, Ceiling Fan(s), Granite Counters, Kitchen Island, No Animal Home, No Smoking Home, Open Floorplan, Pantry, Storage, Sump Pump(s), Vinyl Windows, Walk-In Closet(s)
Heating Forced Air, Natural Gas
Cooling None
Flooring Carpet, Hardwood, Tile
Fireplaces Number 1
Fireplaces Type Gas, Living Room, Three-Sided
Appliance Dishwasher, Dryer, Garage Control(s), Gas Stove, Microwave Hood Fan, Refrigerator, Washer, Window Coverings
Laundry Laundry Room, Upper Level
Exterior
Garage Additional Parking, Alley Access, Assigned, Garage Door Opener, On Street, Single Garage Detached
Garage Spaces 1.0
Garage Description Additional Parking, Alley Access, Assigned, Garage Door Opener, On Street, Single Garage Detached
Fence Partial
Community Features Park, Playground, Pool, Schools Nearby, Shopping Nearby, Sidewalks, Street Lights
Amenities Available None
Roof Type Asphalt Shingle
Porch Front Porch
Exposure E,S
Total Parking Spaces 1
Building
Lot Description Back Lane, Fruit Trees/Shrub(s), Few Trees, Front Yard, Lawn, Landscaped
Foundation Poured Concrete, Slab
Architectural Style 2 Storey
Level or Stories Two
Structure Type Stone,Stucco
Others
HOA Fee Include Common Area Maintenance,Parking,Professional Management,Reserve Fund Contributions,Snow Removal
Restrictions None Known
Tax ID 95219396
Ownership Private
Pets Description Yes










