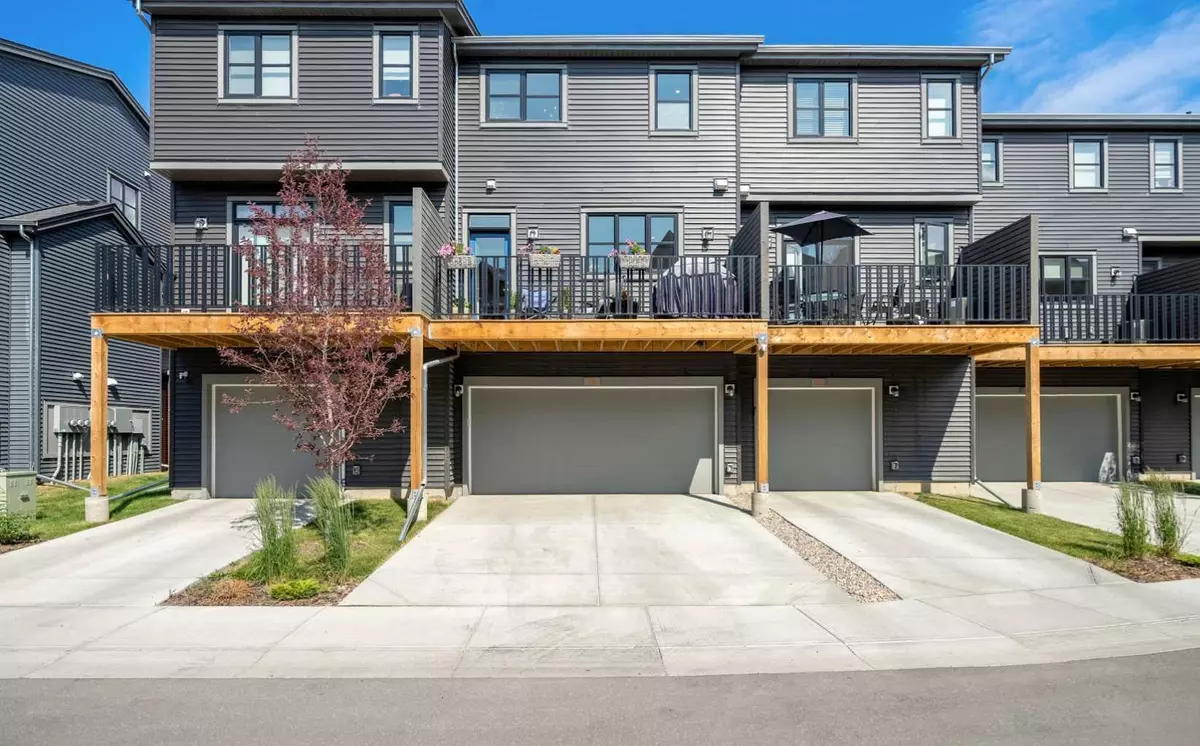
3 Beds
3 Baths
1,530 SqFt
3 Beds
3 Baths
1,530 SqFt
Key Details
Property Type Townhouse
Sub Type Row/Townhouse
Listing Status Active
Purchase Type For Sale
Square Footage 1,530 sqft
Price per Sqft $479
Subdivision Springbank Hill
MLS® Listing ID A2175820
Style 2 Storey
Bedrooms 3
Full Baths 2
Half Baths 1
Condo Fees $244
Originating Board Calgary
Year Built 2021
Annual Tax Amount $3,577
Tax Year 2024
Property Description
Upon entering, you are greeted by a versatile guest bedroom or office area, along with a welcoming entryway. This space is ideal for those who work from home or require a dedicated area for productivity. Moving to the main floor, you will be captivated by the elegant open floorplan that seamlessly connects the kitchen and living room. This layout is perfect for both everyday living and entertaining, complemented by a delightful balcony off the kitchen that enhances the flow and extends your living area outdoors.
The kitchen is a chef’s dream, featuring sleek stainless steel appliances, a generous island, and exquisite quartz countertops. Whether you are preparing a quick meal or hosting a dinner party, this kitchen is equipped to handle all your culinary needs with style and ease. Completing this floor is a convenient 2-piece bathroom and a well-placed laundry room, adding to the overall functionality of the space.
On the third floor, you will find the primary bedroom, which serves as a true retreat. This room is flooded with natural light from large windows and boasts a spacious walk-in closet, as well as a luxurious 4-piece ensuite bathroom with high-end finishes. This level also includes another well-appointed 3-piece bathroom, an additional generous bedroom, and a bonus room that offers ample space for guests, family, or creative projects.
You will also appreciate the attached double garage and the private deck, which is perfect for relaxing in the sun.
Located in the desirable Spring Bank community, this townhome provides easy access to a wealth of amenities, including shopping centers, a variety of restaurants, movie theaters, and prestigious schools. Its proximity to Stoney Trail and just minutes from downtown and the C-Train station makes commuting a breeze.
Don’t miss your chance to call this exceptional property your home. Schedule a viewing today to experience all that this beautiful townhome has to offer!
Location
State AB
County Calgary
Area Cal Zone W
Zoning R-2M
Direction S
Rooms
Other Rooms 1
Basement None
Interior
Interior Features High Ceilings, Kitchen Island, No Animal Home, No Smoking Home, Quartz Counters
Heating Forced Air
Cooling Central Air
Flooring Carpet, Tile, Vinyl
Fireplaces Number 1
Fireplaces Type Electric, Living Room
Inclusions Camera/ Entry keypads, Under Cabinet Lighting,
Appliance Central Air Conditioner, Dishwasher, Dryer, Garage Control(s), Microwave, Range Hood, Refrigerator, Stove(s), Washer
Laundry In Unit
Exterior
Garage Double Garage Attached
Garage Spaces 2.0
Garage Description Double Garage Attached
Fence None
Community Features Park, Playground, Schools Nearby, Shopping Nearby, Sidewalks, Street Lights, Walking/Bike Paths
Amenities Available Parking
Roof Type Asphalt Shingle
Porch Deck
Total Parking Spaces 4
Building
Lot Description Street Lighting
Foundation Poured Concrete
Architectural Style 2 Storey
Level or Stories Three Or More
Structure Type Brick,Stucco
New Construction Yes
Others
HOA Fee Include Amenities of HOA/Condo,Common Area Maintenance,Interior Maintenance,Maintenance Grounds,Professional Management,Reserve Fund Contributions,Sewer,Snow Removal,Trash
Restrictions None Known
Tax ID 95006143
Ownership Private
Pets Description Yes










