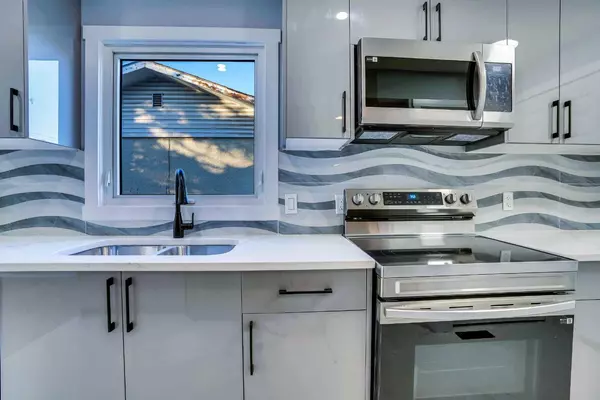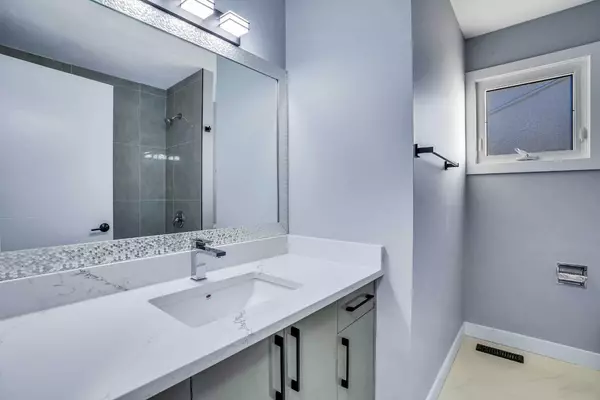
4 Beds
2 Baths
972 SqFt
4 Beds
2 Baths
972 SqFt
Key Details
Property Type Single Family Home
Sub Type Detached
Listing Status Active
Purchase Type For Sale
Square Footage 972 sqft
Price per Sqft $612
Subdivision Penbrooke Meadows
MLS® Listing ID A2177879
Style Bi-Level
Bedrooms 4
Full Baths 2
Originating Board Calgary
Year Built 1972
Annual Tax Amount $2,562
Tax Year 2024
Lot Size 4,994 Sqft
Acres 0.11
Property Description
The basement offers additional flexibility with two more bedrooms, a washroom, a cozy living area, and a second kitchen. Please note, the basement suite is non-conforming.
This house is completely renovated with brand new appliances on main floor and used appliances in basement suite (Illegal).
This home also features a huge double garage, with garage heater, providing ample space for vehicles, storage, or a workshop setup. Situated in a convenient location, it’s within close proximity to playgrounds, schools, and shopping areas, making it a practical choice for families. Don’t miss the opportunity to make this versatile home your own!
Location
State AB
County Calgary
Area Cal Zone E
Zoning R-CG
Direction W
Rooms
Basement Separate/Exterior Entry, Finished, Full
Interior
Interior Features Granite Counters, No Animal Home, No Smoking Home, See Remarks, Separate Entrance, Storage
Heating Central, Forced Air, Natural Gas
Cooling None
Flooring Tile, Vinyl Plank
Inclusions none
Appliance Dishwasher, Electric Range, European Washer/Dryer Combination, Garage Control(s), Microwave Hood Fan, Range Hood, Refrigerator, See Remarks, Washer/Dryer, Window Coverings
Laundry In Basement, In Unit
Exterior
Parking Features Double Garage Detached, Garage Door Opener, Heated Garage, See Remarks
Garage Spaces 2.0
Garage Description Double Garage Detached, Garage Door Opener, Heated Garage, See Remarks
Fence Fenced
Community Features None, Park, Schools Nearby, Shopping Nearby
Roof Type Asphalt Shingle
Porch None
Lot Frontage 50.0
Exposure W
Total Parking Spaces 4
Building
Lot Description Backs on to Park/Green Space, Rectangular Lot
Foundation Poured Concrete
Architectural Style Bi-Level
Level or Stories Bi-Level
Structure Type See Remarks,Vinyl Siding
Others
Restrictions Call Lister
Tax ID 94987070
Ownership Private,REALTOR®/Seller; Realtor Has Interest










