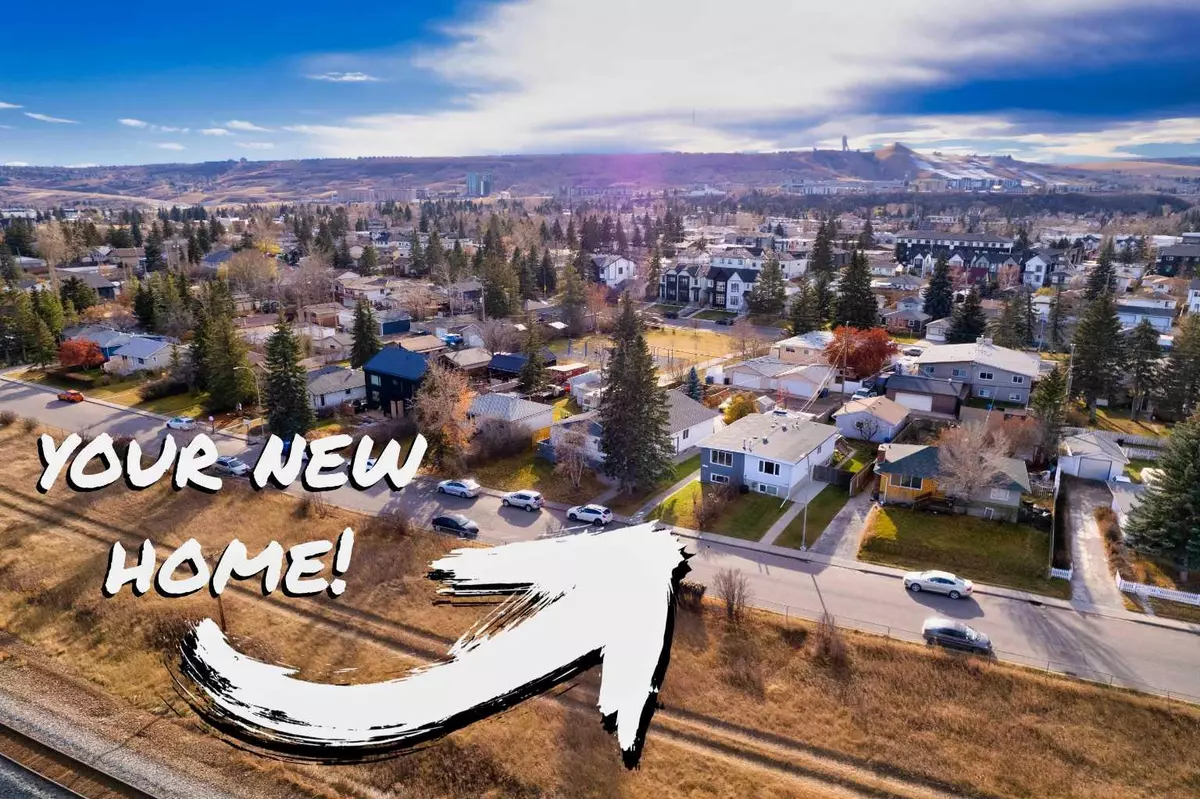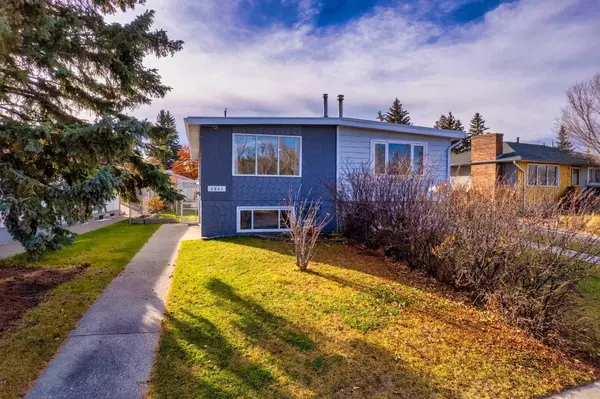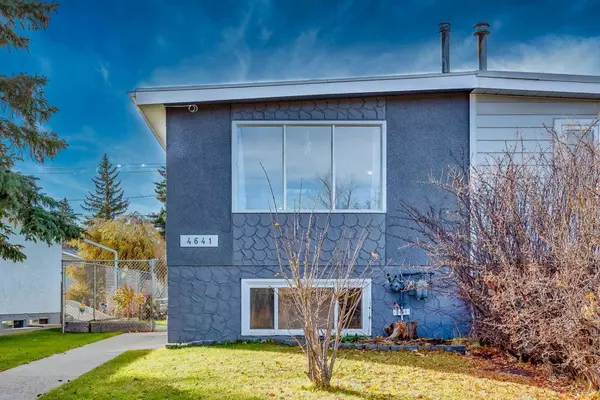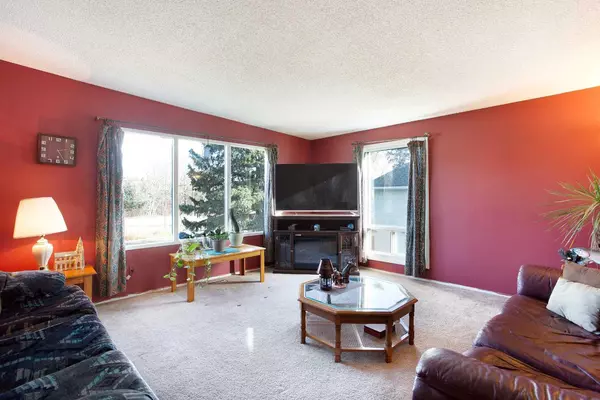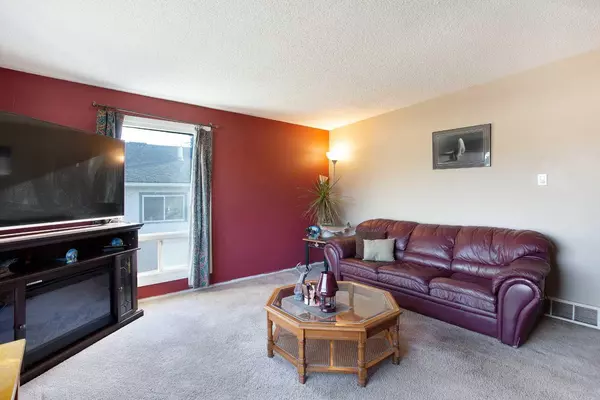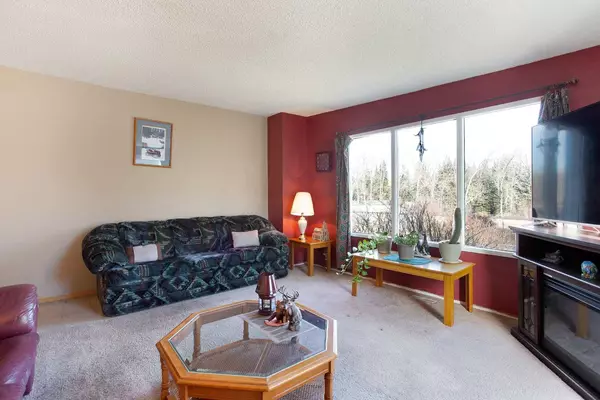
3 Beds
2 Baths
700 SqFt
3 Beds
2 Baths
700 SqFt
Key Details
Property Type Single Family Home
Sub Type Semi Detached (Half Duplex)
Listing Status Active
Purchase Type For Sale
Square Footage 700 sqft
Price per Sqft $607
Subdivision Bowness
MLS® Listing ID A2177251
Style Bi-Level,Side by Side
Bedrooms 3
Full Baths 1
Half Baths 1
Originating Board Calgary
Year Built 1969
Annual Tax Amount $1,906
Tax Year 2024
Lot Size 3,735 Sqft
Acres 0.09
Property Description
thoughtfully designed layout. The upper level features a large living room flooded with natural light and complemented by a cozy electric fireplace, perfect for relaxing during colder months.The dining room area seamlessly flows into the kitchen, creating an ideal space for family gatherings or entertaining. The kitchen opens up to a generous deck with a hot tub, offering a private, shaded retreat where you can unwind while enjoying stunning views of Calgary Olympic Park. The lower level boasts 3 bedrooms, each filled with light from the large vinyl windows, giving the space a welcoming and airy feel. The full bathroom on this level adds to the home's functionality, providing convenience for family living. The backyard includes a large shed for extra storage. With its sunny, well-lit rooms, private deck and a hot tub, this home offers a blend of comfort, privacy, and functionality. Whether you're enjoying the views from the deck or
relaxing indoors, this 3-bedroom, 1.5-bathroom home offers the perfect combination of lifestyle and location in a highly sought-after Calgary neighborhood of BOWNESS.
Bowness is a wonderful and revitalized community offering the ever popular Bowness Park, many schools (public and catholic), playgrounds, Bow River pathways, a public library, grocery shopping and many restaurants. Bowness offers easy access to downtown, Baker Park, Shouldice Park, Edworthy Park, Market Mall, The University of Calgary and The Foothills Hospital. if you're looking for a Rocky Mountain getaway, a quick hop onto the Trans Canada West will get you out of the city in minutes. Do not miss your chance to call this gem your new home.
Location
State AB
County Calgary
Area Cal Zone Nw
Zoning R-CG
Direction NE
Rooms
Basement Finished, Full
Interior
Interior Features See Remarks
Heating Forced Air
Cooling Wall Unit(s)
Flooring Carpet, Hardwood, Laminate, Other
Fireplaces Number 1
Fireplaces Type Electric, Living Room
Inclusions Shed, hot tub negotiable
Appliance Dishwasher, Dryer, Electric Stove, Refrigerator, Washer, Window Coverings
Laundry Main Level
Exterior
Garage Alley Access, Off Street
Garage Description Alley Access, Off Street
Fence Fenced, Partial
Community Features Park, Playground, Schools Nearby, Shopping Nearby
Roof Type Asphalt Shingle
Porch Awning(s), Deck, Patio, Rear Porch
Lot Frontage 30.51
Exposure W
Total Parking Spaces 1
Building
Lot Description Back Lane, Back Yard
Foundation Poured Concrete
Architectural Style Bi-Level, Side by Side
Level or Stories Bi-Level
Structure Type Stucco,Wood Frame
Others
Restrictions None Known
Tax ID 95469141
Ownership Private



