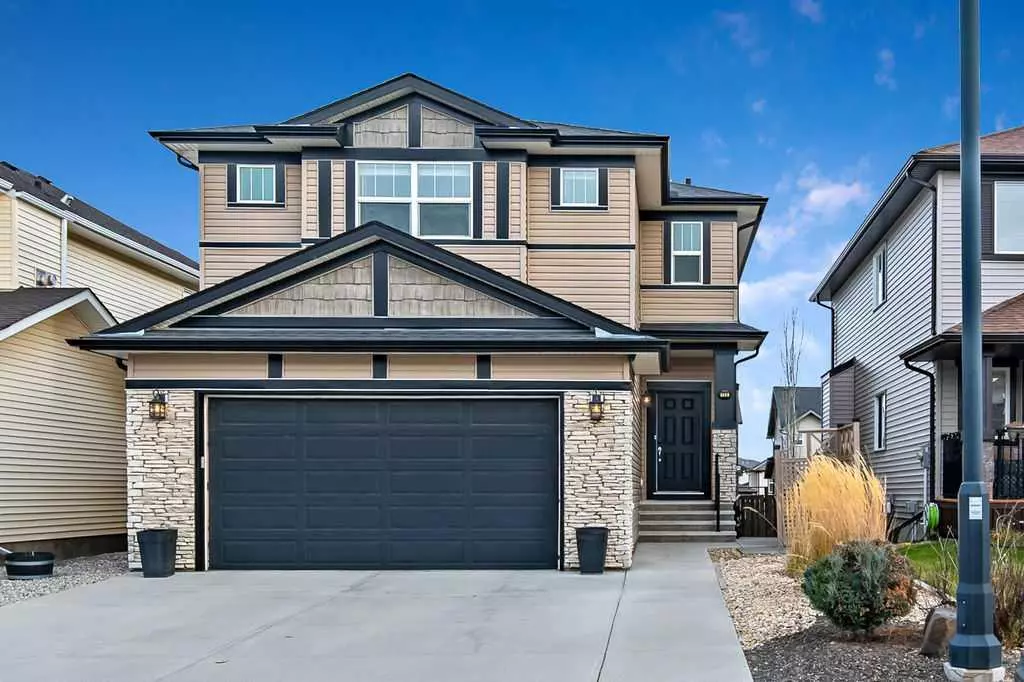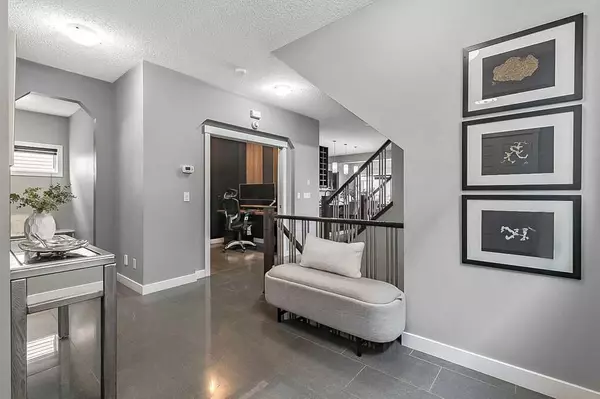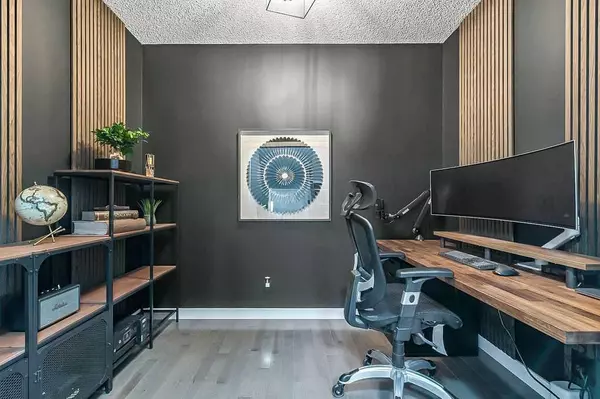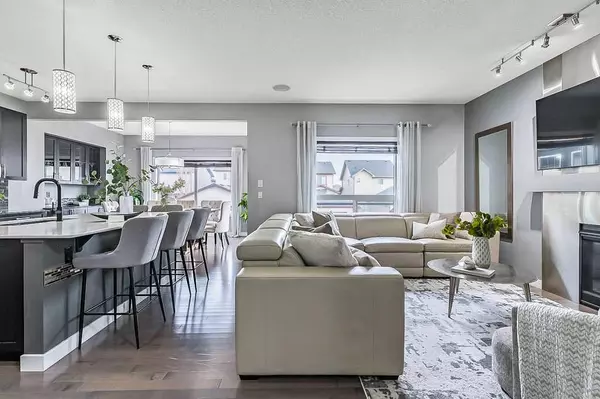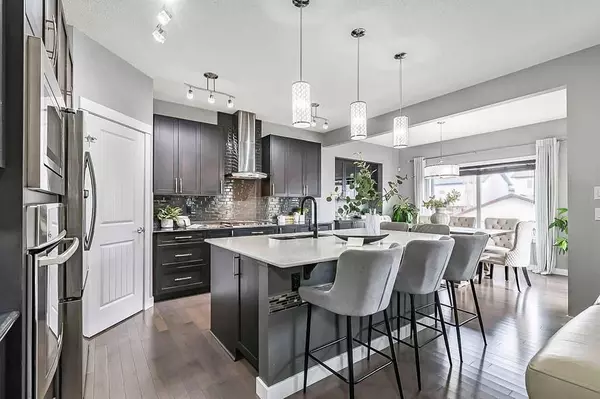
GET MORE INFORMATION
$ 880,000
$ 899,000 2.1%
6 Beds
5 Baths
2,525 SqFt
$ 880,000
$ 899,000 2.1%
6 Beds
5 Baths
2,525 SqFt
Key Details
Sold Price $880,000
Property Type Single Family Home
Sub Type Detached
Listing Status Sold
Purchase Type For Sale
Square Footage 2,525 sqft
Price per Sqft $348
Subdivision Drake Landing
MLS® Listing ID A2179264
Sold Date 11/28/24
Style 2 Storey
Bedrooms 6
Full Baths 4
Half Baths 1
Originating Board Calgary
Year Built 2012
Annual Tax Amount $5,008
Tax Year 2024
Lot Size 4,695 Sqft
Acres 0.11
Property Description
As we enter the main floor, you’ll immediately notice the wide-open layout enhanced by high ceilings and abundant natural light. The enormous kitchen serves as the heart of the home, boasting a massive island that provides ample space for meal prep and gatherings, alongside an impressive pantry capable of accommodating all your storage needs, even during extensive shopping events.
Adjacent to the kitchen is the inviting living room, featuring a beautiful fireplace and generous space, making it perfect for entertaining guests or relaxing with family. Additionally, a dedicated office space on the main floor caters to the needs of modern families, providing an ideal environment for online schooling or remote work.
Moving upstairs, we find the primary suite, which is truly a highlight of the home. It features high ceilings, two walk-in closets, and a stunning ensuite bathroom. At the opposite end of the hallway is a second primary suite, perfect for teenagers seeking their own space, or for accommodating guests. This suite includes a full bathroom with steam shower, a vanity area, and a large walk-in closet.
The upper level also includes two additional oversized bedrooms, another full bathroom, and a spacious laundry room, ensuring comfort and convenience for everyone. Each bedroom is designed with large windows and plenty of room for desks.
Descending into the fully finished basement, you'll discover an inviting space featuring 9-foot ceilings. This area lends itself to various uses, and can be used as an illegal suite through its separate entrance, (the current owners however are not using it as an illegal suite). The basement includes two large bedrooms, a full bathroom, an impressive media/theater room / Gym fully wired for surround sound, an additional kitchen area, and a cozy living room—ideal for entertainment or recreational purposes.
Lastly, the outdoor space is designed for minimal maintenance. The backyard features new composite decks, a hot tub, outdoor speakers, and ambient lighting, all while benefiting from the added privacy of a back alley. A playground conveniently located just down the street provides ample space for children to play, allowing you to enjoy a worry-free summer without the burden of yard maintenance.
This exceptional property seamlessly combines luxury and practicality, making it a remarkable find in Okotoks. So walk bike or run on over to call this house your next home! As a bonus the sellers have completed a pre sale home inspection.
Location
State AB
County Foothills County
Zoning TN
Direction W
Rooms
Other Rooms 1
Basement Finished, Full
Interior
Interior Features Bar, Built-in Features, Ceiling Fan(s), Granite Counters, High Ceilings, Kitchen Island, No Animal Home, No Smoking Home, Open Floorplan, Pantry, Separate Entrance, Walk-In Closet(s), Wired for Sound
Heating Forced Air, Natural Gas
Cooling None
Flooring Carpet, Hardwood, Tile
Fireplaces Number 1
Fireplaces Type Gas
Appliance Dishwasher, Dryer, Garage Control(s), Gas Stove, Humidifier, Instant Hot Water, Range Hood, Refrigerator, Washer, Window Coverings, Wine Refrigerator
Laundry Laundry Room, Upper Level
Exterior
Parking Features Double Garage Attached
Garage Spaces 2.0
Garage Description Double Garage Attached
Fence Fenced
Community Features Park, Sidewalks, Walking/Bike Paths
Roof Type Asphalt Shingle
Porch Deck, Front Porch
Lot Frontage 40.16
Total Parking Spaces 4
Building
Lot Description Back Lane, Back Yard, City Lot, Cul-De-Sac, Low Maintenance Landscape, Landscaped
Foundation Poured Concrete
Architectural Style 2 Storey
Level or Stories Two
Structure Type Concrete,Mixed,Vinyl Siding
Others
Restrictions Utility Right Of Way
Tax ID 93062385
Ownership Private



