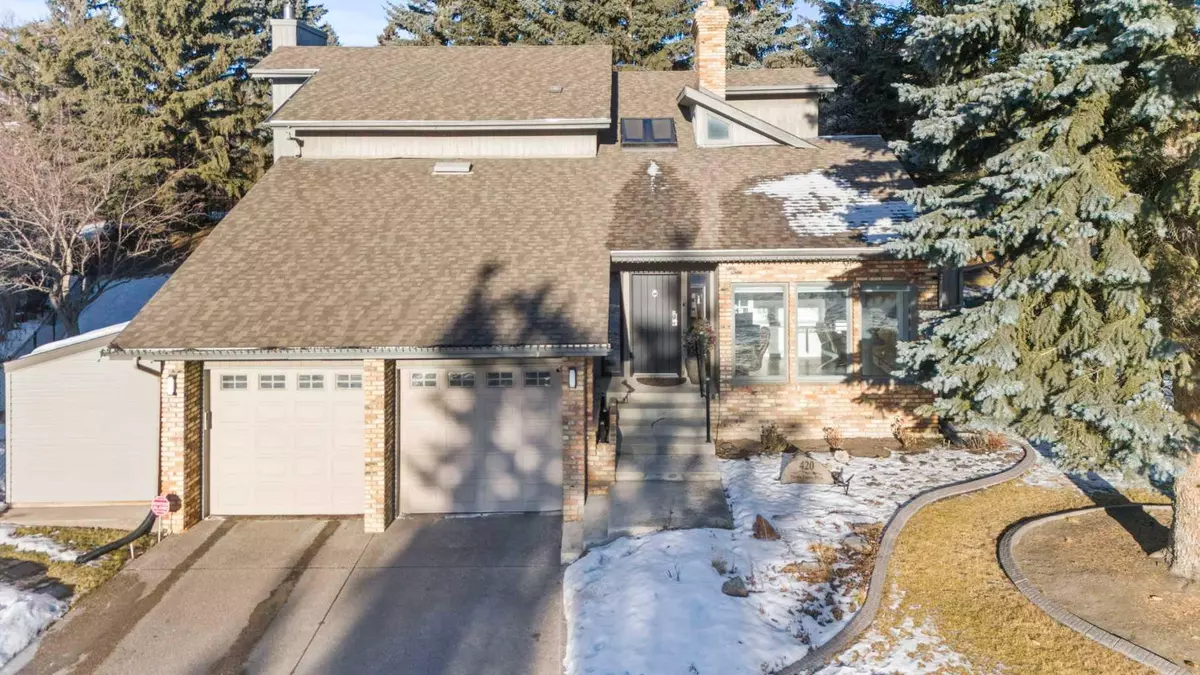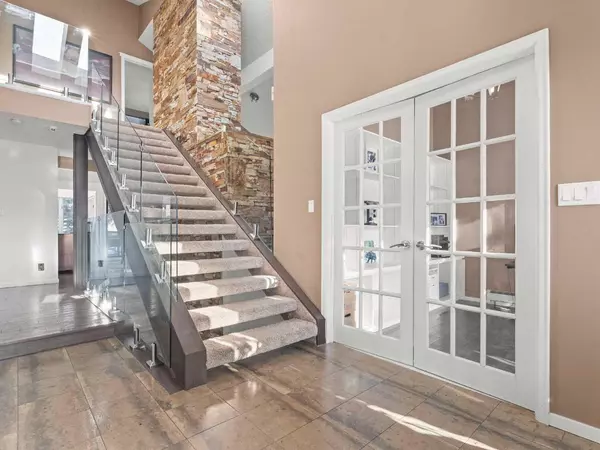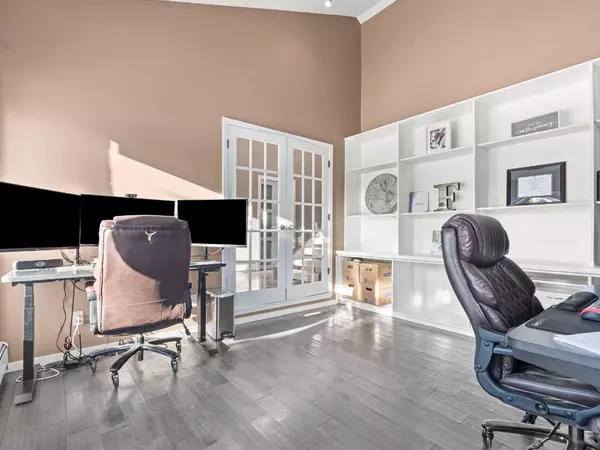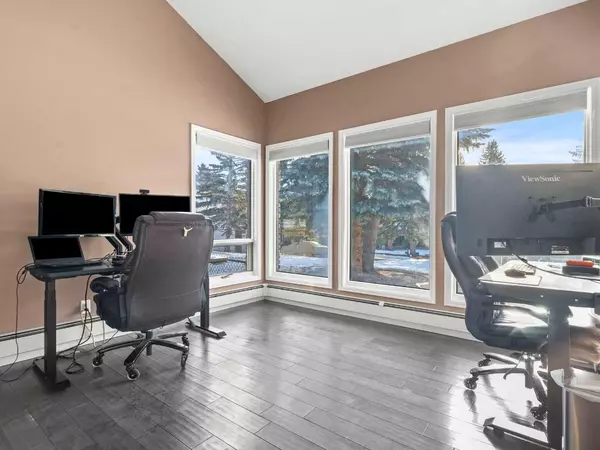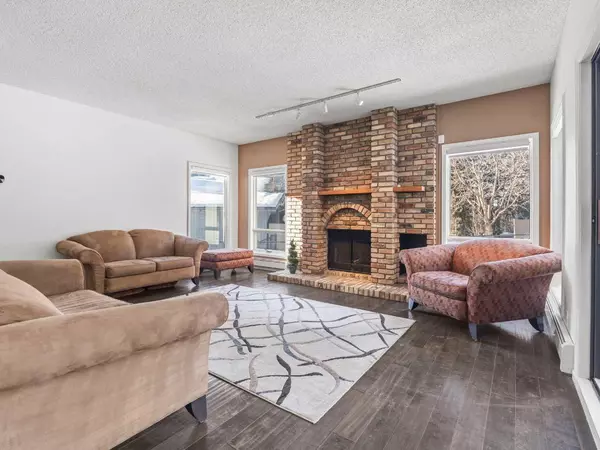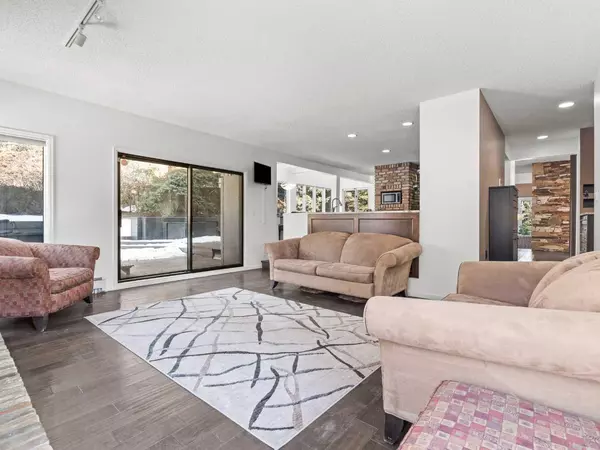4 Beds
5 Baths
3,066 SqFt
4 Beds
5 Baths
3,066 SqFt
Key Details
Property Type Single Family Home
Sub Type Detached
Listing Status Active
Purchase Type For Sale
Square Footage 3,066 sqft
Price per Sqft $497
Subdivision Varsity
MLS® Listing ID A2186802
Style 2 Storey
Bedrooms 4
Full Baths 4
Half Baths 1
Originating Board Calgary
Year Built 1981
Annual Tax Amount $8,626
Tax Year 2024
Lot Size 0.280 Acres
Acres 0.28
Lot Dimensions 15.9 x 37
Property Description
Park-Like Privacy: The backyard is a private oasis surrounded by mature trees and features a large composite deck, a patio with a gas fire pit, & hot tub. There's a 5-zone underground sprinkler system keeps this beautiful yard lush and green.
Second-Floor Balcony: Enjoy breathtaking views of the backyard, adjacent green space, & the children's playground from one of the second-floor balconies.
• Spacious and Elegant Interior: With 4 bedrooms, including a dream-sized primary bedroom with its own fireplace, huge ensuite bathroom & balcony. With 3 more bedrooms & bathrooms, Plus Media / Movie room, there's more than enough room for the whole family. Main Floor Laundry The vaulted ceilings, grand stone fireplace, and numerous character-filled details make this home truly special.
• Gourmet Kitchen: This kitchen is set perfect for those who like to cook, with a large U shaped granite counter, huge double sink, wall oven & gas stove are always the preference, large fridge & they are all stainless steel.
• Fireplaces Galore: Cozy up by one of the 4 fireplaces located throughout the home.
• Updated Lower Level: The fully developed basement features in-floor heating, plenty of private spaces, gym equipment and room for relaxation or entertaining.
• Outdoor Entertaining: Equipped with a gas line for a barbecue and a gas fire pit, the backyard is perfect for hosting gatherings year-round.
• Heated Garage: Keep your vehicles warm during the colder months with a double heated garage.
Prime Location:
Situated next to a beautifully treed park and green space that leads to a children's playground, this home is ideal for families. The quiet cul-de-sac offers peace and safety while keeping you close to amenities.
This property is an absolute treasure, move-in ready, and waiting for you to call it home. Schedule your private viewing today and fall in love with this magnificent retreat in Varsity Estates!
Location
Province AB
County Calgary
Area Cal Zone Nw
Zoning R-CG
Direction S
Rooms
Other Rooms 1
Basement Finished, Full
Interior
Interior Features Breakfast Bar, Granite Counters, No Smoking Home, Soaking Tub, Vaulted Ceiling(s)
Heating Boiler, In Floor, Make-up Air, Hot Water, Natural Gas, Radiant, See Remarks, Zoned
Cooling Sep. HVAC Units
Flooring Carpet, Hardwood, Tile, Vinyl Plank
Fireplaces Number 4
Fireplaces Type Basement, Brass, Brick Facing, Den, Electric, Family Room, Gas, Gas Starter, Living Room, See Remarks, Wood Burning
Inclusions Fridge & Freezer in the basement, hot tub, shed, murphy bed, a/c units, theater seating, TV wall mounts in kitchen + movie room + living room + great room & primary bedroom, pot rack, fireplace screen, TV's in Kitchen & Movie / Media Room
Appliance Built-In Oven, Dishwasher, Garage Control(s), Garburator, Gas Range, Microwave, Refrigerator, See Remarks, Washer/Dryer, Water Softener, Window Coverings
Laundry Laundry Room, Main Level
Exterior
Parking Features Double Garage Attached, Driveway
Garage Spaces 2.0
Garage Description Double Garage Attached, Driveway
Fence Fenced
Community Features Golf, Park, Playground, Schools Nearby, Shopping Nearby, Walking/Bike Paths
Roof Type Asphalt Shingle
Porch Deck, See Remarks
Lot Frontage 15.9
Exposure S
Total Parking Spaces 4
Building
Lot Description Back Yard, Backs on to Park/Green Space, Cul-De-Sac, Irregular Lot, Landscaped, See Remarks, Treed
Foundation Poured Concrete
Architectural Style 2 Storey
Level or Stories Two
Structure Type Brick,Wood Frame,Wood Siding
Others
Restrictions None Known
Tax ID 95050550
Ownership Private



