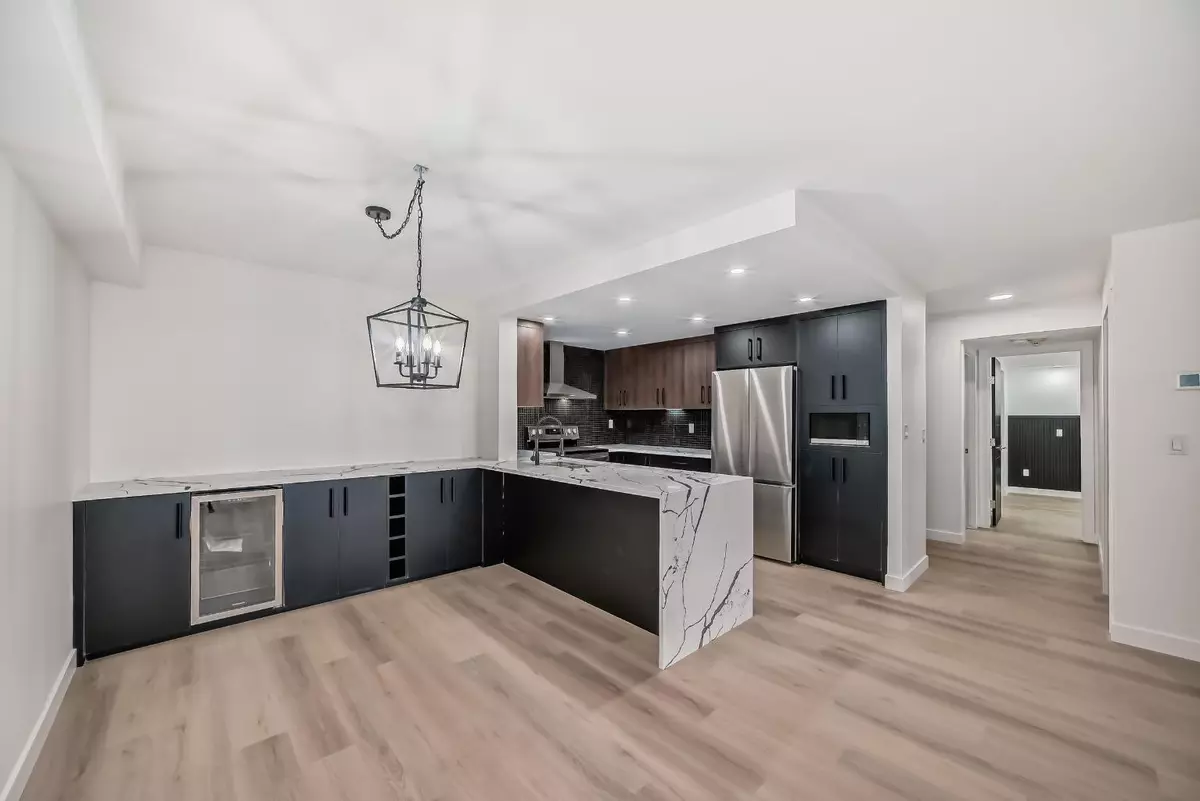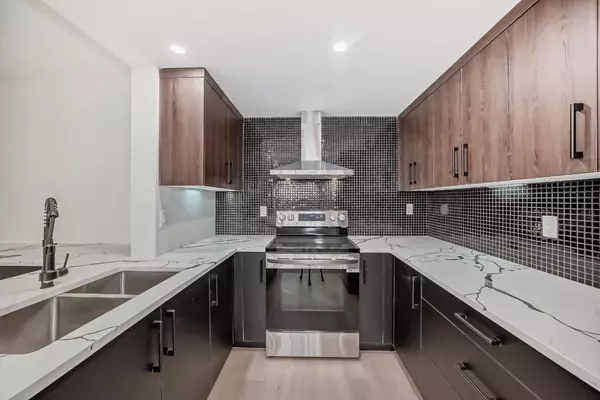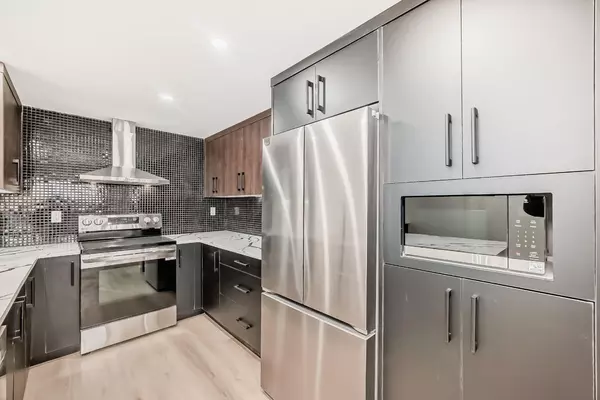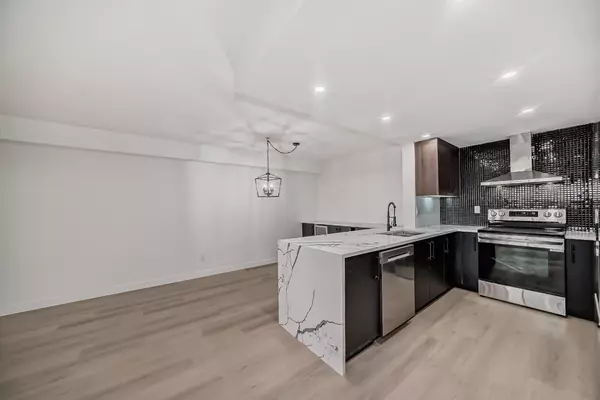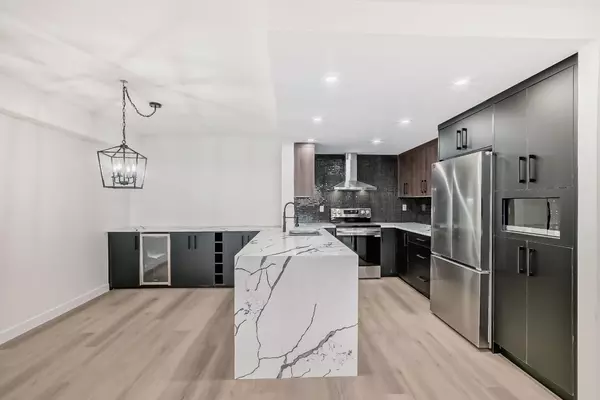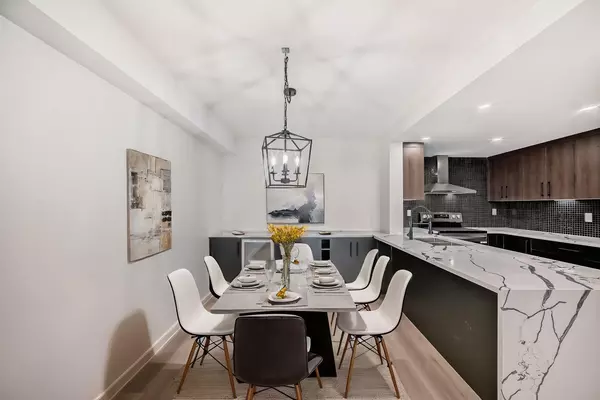2 Beds
2 Baths
978 SqFt
2 Beds
2 Baths
978 SqFt
Key Details
Property Type Condo
Sub Type Apartment
Listing Status Active
Purchase Type For Sale
Square Footage 978 sqft
Price per Sqft $505
Subdivision Mission
MLS® Listing ID A2186447
Style High-Rise (5+)
Bedrooms 2
Full Baths 2
Condo Fees $648/mo
Originating Board Calgary
Year Built 1984
Annual Tax Amount $2,046
Tax Year 2024
Property Description
Inside, this condo boasts a striking modern aesthetic, featuring sharp black doors and light brown luxury vinyl plank flooring throughout, creating a bold contrast that adds warmth and sophistication. Pot lights highlight the spacious, open-concept living area, creating a welcoming atmosphere. The kitchen is the heart of the home, with standout features such as a waterfall edge over the peninsula, a sleek kitchen faucet with LED lighting that changes color to indicate water temperature, and a stunning mosaic backsplash that adds texture and visual interest. The brand-new LG appliance package, including a refrigerator, dishwasher, slide-in range, and microwave, is complemented by a high-quality chimney-style hood fan, bringing both style and practicality to the space.
Adjacent to the kitchen, the dining area offers additional storage and a brand-new bar fridge, making it ideal for hosting guests. The custom-built walkthrough closet is another highlight, with ample space and integrated drawers and shelves to keep everything organized. Whether you love cooking, entertaining, or just appreciate fine design, every detail in this home has been thoughtfully considered.
The ensuite bathroom provides a spa-like retreat, featuring raised vaulted ceilings, an LED mirror, and double vessel sinks. A luxurious waterfall shower head completes the space, offering a tranquil experience. The digital thermostat ensures year-round comfort, giving you complete control over your living environment.
The spacious primary bedroom is large enough to fit a king-sized bed and provides a peaceful sanctuary with plenty of natural light and river views.
This condo offers more than just a place to live; it's a statement of modern luxury with thoughtful design and high-end finishes. The building is part of a thriving, welcoming community, and future planned renovations are set to further increase its value (see building design plan package on the kitchen counter). Whether you're looking for your dream home or a savvy investment, this condo offers exceptional potential.
Don't miss the chance to own this remarkable property in one of Calgary's most desirable neighborhoods. Schedule your viewing today and experience the perfect blend of style, comfort, and location.
Location
Province AB
County Calgary
Area Cal Zone Cc
Zoning M-H2
Direction N
Rooms
Other Rooms 1
Interior
Interior Features Built-in Features, Chandelier, Closet Organizers, Double Vanity, High Ceilings, No Animal Home, No Smoking Home, Open Floorplan, Quartz Counters, Recessed Lighting, Soaking Tub, Storage, Track Lighting, Walk-In Closet(s)
Heating Baseboard, Hot Water, Natural Gas
Cooling None
Flooring Vinyl Plank
Appliance Bar Fridge, Dishwasher, Freezer, Microwave, Range, Range Hood, Refrigerator, Washer/Dryer Stacked
Laundry In Unit
Exterior
Parking Features Assigned, Underground
Garage Description Assigned, Underground
Community Features Park, Playground, Schools Nearby, Shopping Nearby, Sidewalks, Street Lights, Walking/Bike Paths
Amenities Available Bicycle Storage, Community Gardens, Elevator(s), Fitness Center, Parking, Storage
Porch Balcony(s)
Exposure S
Total Parking Spaces 1
Building
Story 13
Architectural Style High-Rise (5+)
Level or Stories Single Level Unit
Structure Type Brick,Concrete
Others
HOA Fee Include Amenities of HOA/Condo,Common Area Maintenance,Gas,Heat,Insurance,Interior Maintenance,Parking,Professional Management,Reserve Fund Contributions,Security,Sewer,Snow Removal,Trash,Water
Restrictions Pet Restrictions or Board approval Required,Short Term Rentals Not Allowed
Ownership REALTOR®/Seller; Realtor Has Interest
Pets Allowed Cats OK



