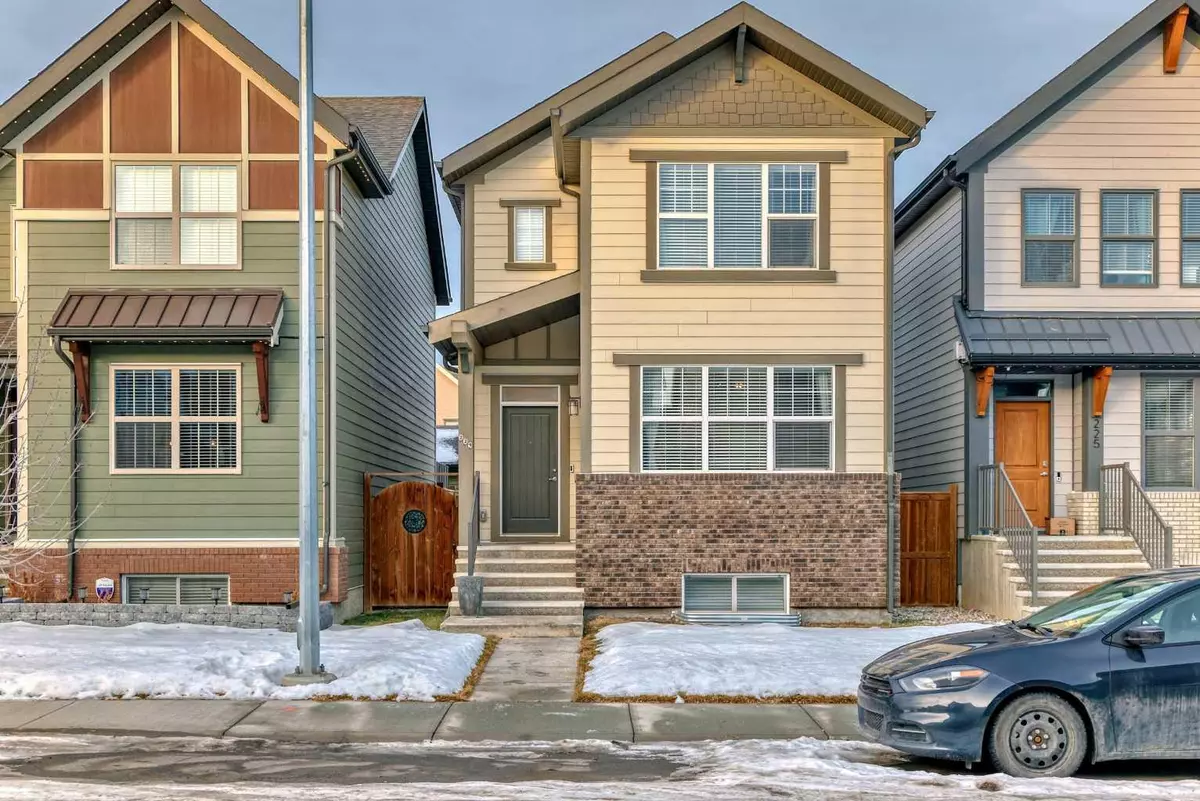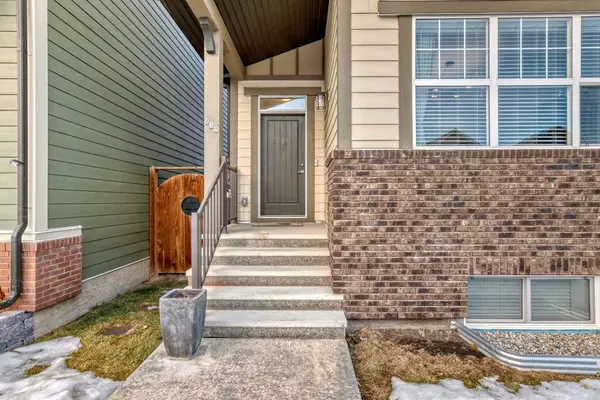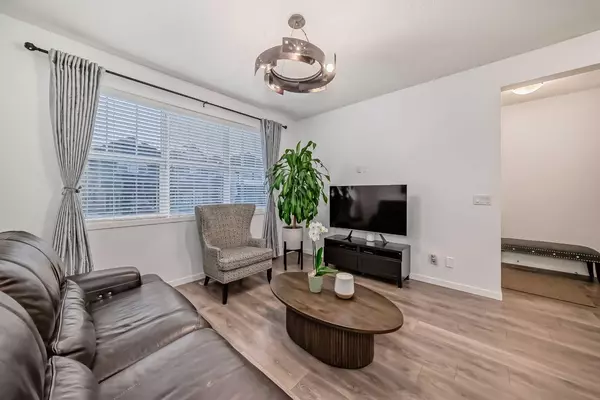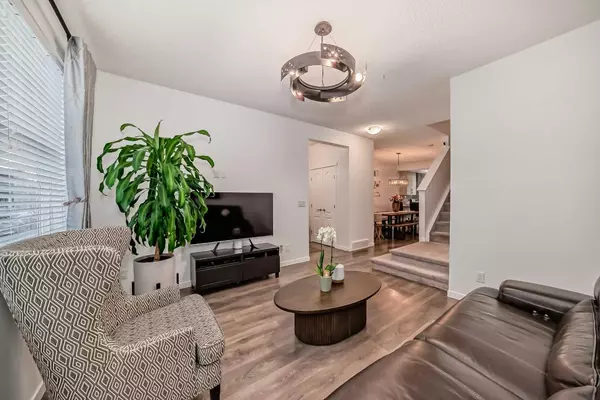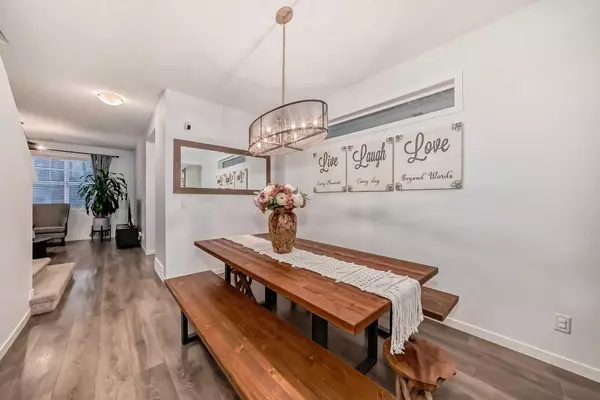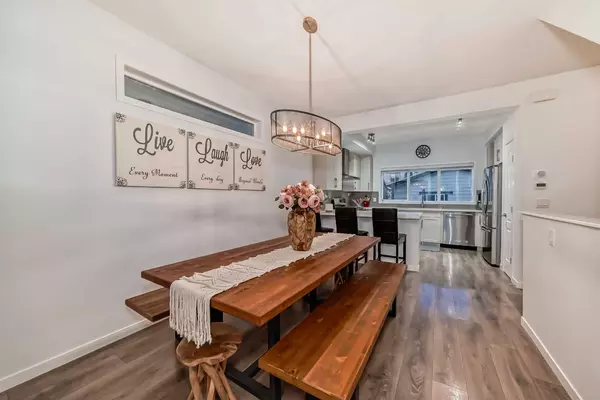4 Beds
3 Baths
1,585 SqFt
4 Beds
3 Baths
1,585 SqFt
Key Details
Property Type Single Family Home
Sub Type Detached
Listing Status Active
Purchase Type For Sale
Square Footage 1,585 sqft
Price per Sqft $441
Subdivision Mahogany
MLS® Listing ID A2187849
Style 2 Storey
Bedrooms 4
Full Baths 2
Half Baths 1
HOA Fees $582/ann
HOA Y/N 1
Originating Board Calgary
Year Built 2017
Annual Tax Amount $3,937
Tax Year 2024
Lot Size 2,755 Sqft
Acres 0.06
Property Description
Location
Province AB
County Calgary
Area Cal Zone Se
Zoning R-G
Direction W
Rooms
Other Rooms 1
Basement Finished, Full
Interior
Interior Features Ceiling Fan(s), Closet Organizers, Kitchen Island, No Smoking Home, Quartz Counters, Vinyl Windows, Walk-In Closet(s)
Heating Forced Air, Natural Gas
Cooling Central Air
Flooring Carpet, Ceramic Tile, Laminate
Inclusions none
Appliance Central Air Conditioner, Dishwasher, Dryer, Gas Stove, Microwave, Range Hood, Refrigerator, Washer, Window Coverings
Laundry Laundry Room, Upper Level
Exterior
Parking Features Double Garage Detached, Garage Door Opener, Heated Garage, Paved, Rear Drive
Garage Spaces 2.0
Garage Description Double Garage Detached, Garage Door Opener, Heated Garage, Paved, Rear Drive
Fence Fenced
Community Features Lake, Playground, Schools Nearby, Shopping Nearby, Sidewalks, Street Lights, Walking/Bike Paths
Amenities Available None
Roof Type Asphalt Shingle
Porch Patio, See Remarks
Lot Frontage 44.29
Total Parking Spaces 2
Building
Lot Description Back Lane, Front Yard, Low Maintenance Landscape, Landscaped, Rectangular Lot
Foundation Poured Concrete
Architectural Style 2 Storey
Level or Stories Two
Structure Type Brick,Composite Siding,Vinyl Siding,Wood Frame
Others
Restrictions Development Restriction
Tax ID 95223972
Ownership Private



