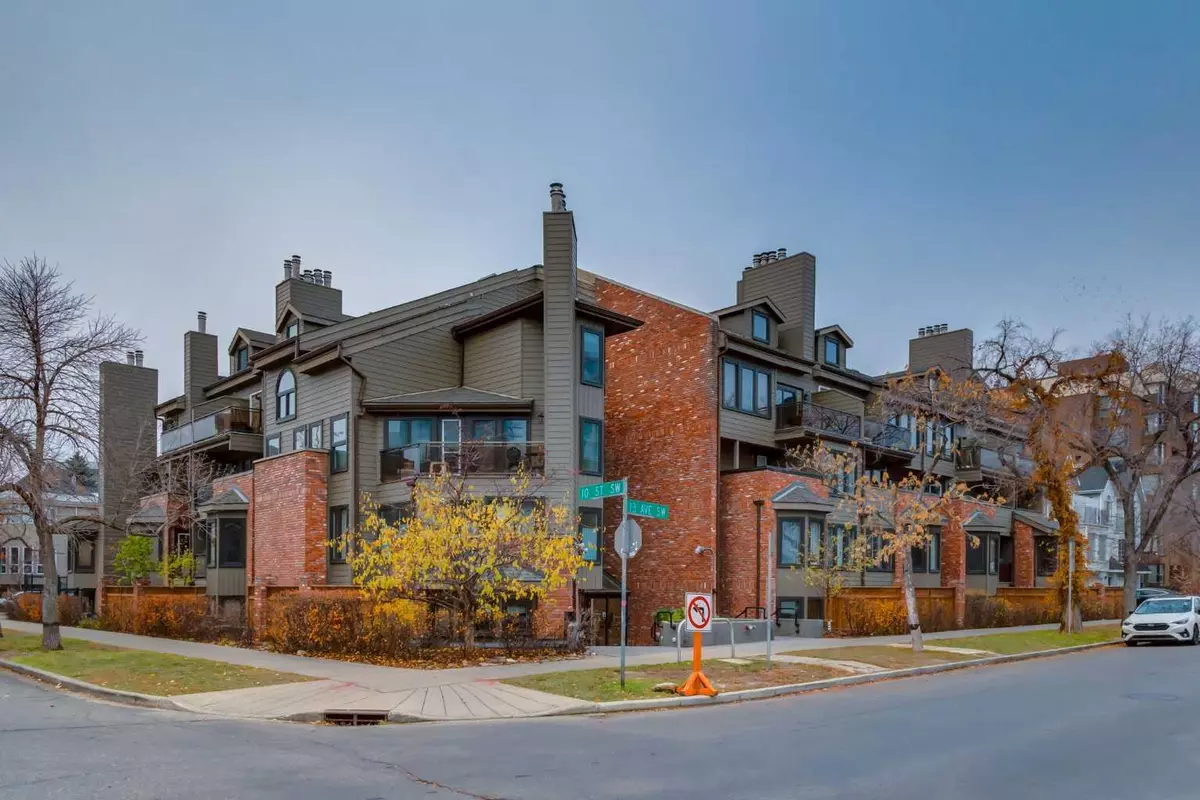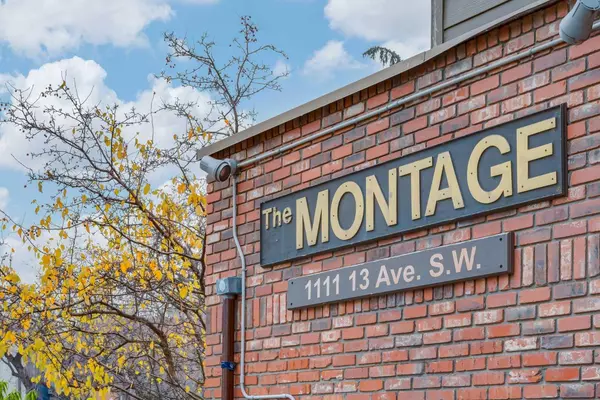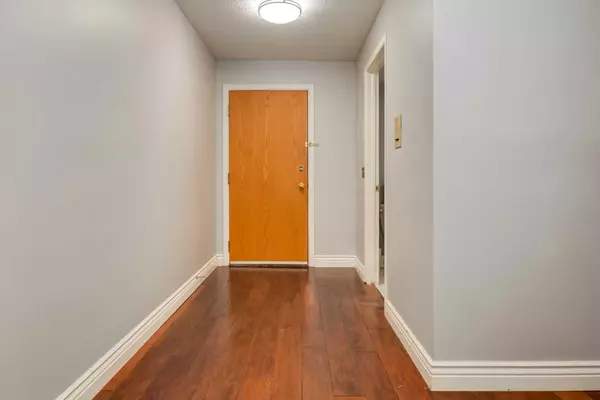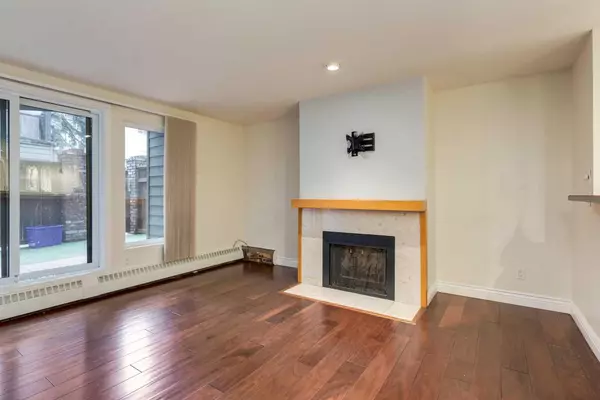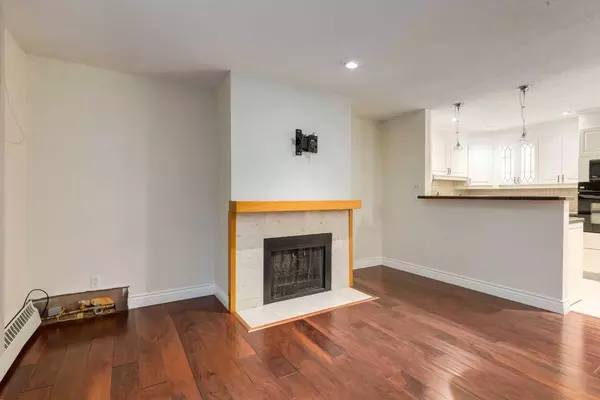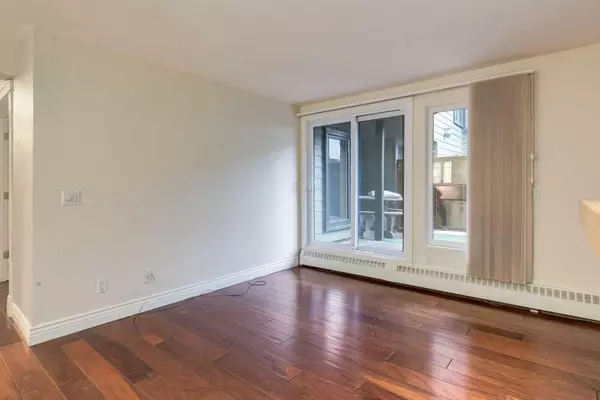2 Beds
1 Bath
1,014 SqFt
2 Beds
1 Bath
1,014 SqFt
Key Details
Property Type Condo
Sub Type Apartment
Listing Status Active
Purchase Type For Sale
Square Footage 1,014 sqft
Price per Sqft $340
Subdivision Beltline
MLS® Listing ID A2188464
Style Low-Rise(1-4)
Bedrooms 2
Full Baths 1
Condo Fees $650/mo
Originating Board Calgary
Year Built 1981
Annual Tax Amount $1,666
Tax Year 2024
Property Description
Step inside to find an open and inviting layout featuring sleek hardwood flooring throughout. The large living room is bathed in natural light, offering a cozy fireplace and direct access to a private, oversized patio. This expansive outdoor space is perfect for entertaining, dining, or simply enjoying the vibrant outdoor space.
The kitchen boasts plenty of cabinetry, ample counter space, and modern appliances, making it a dream for home chefs. The adjoining dining area creates a seamless flow for hosting guests or enjoying meals with family.
The generously sized primary bedroom includes a unique den area, perfect for a home office or reading nook. A versatile second bedroom can function as a guest room, additional office space, or a formal dining room. The Jack-and-Jill bathroom is well-appointed and conveniently connected to both bedrooms.
Enjoy the convenience of in-suite laundry, underground parking, and a secure storage locker. This pet-friendly building is well-maintained, offering peace of mind for owners and tenants alike.
Located just steps away from Calgary's iconic 17th Avenue, you'll love the proximity to trendy restaurants, coffee shops, parks, and grocery stores. The Beltline is known for its vibrant energy, walkability, and diverse amenities, making it one of Calgary's most sought-after neighborhoods.
This condo is perfect for young professionals, investors, or anyone seeking a low-maintenance urban lifestyle. Whether you're looking to live or invest, this property offers unbeatable value in a prime location.
Schedule your private showing today and experience all that this exceptional condo has to offer!
Location
Province AB
County Calgary
Area Cal Zone Cc
Zoning CC-MH
Direction NE
Interior
Interior Features See Remarks
Heating Baseboard
Cooling None
Flooring Ceramic Tile, Hardwood
Fireplaces Number 1
Fireplaces Type Living Room, Wood Burning
Appliance Built-In Oven, Dishwasher, Electric Cooktop, Garage Control(s), Microwave, Refrigerator, Washer/Dryer, Window Coverings
Laundry In Unit
Exterior
Parking Features Assigned, Underground
Garage Spaces 1.0
Garage Description Assigned, Underground
Community Features Park, Schools Nearby, Shopping Nearby, Sidewalks, Street Lights, Walking/Bike Paths
Amenities Available Elevator(s), Parking, Secured Parking, Snow Removal, Storage
Porch Patio
Exposure S
Total Parking Spaces 1
Building
Story 4
Architectural Style Low-Rise(1-4)
Level or Stories Single Level Unit
Structure Type Brick,Composite Siding
Others
HOA Fee Include Amenities of HOA/Condo,Common Area Maintenance,Heat,Professional Management,Reserve Fund Contributions,Sewer,Snow Removal,Trash,Water
Restrictions Pet Restrictions or Board approval Required
Ownership Private
Pets Allowed Restrictions



