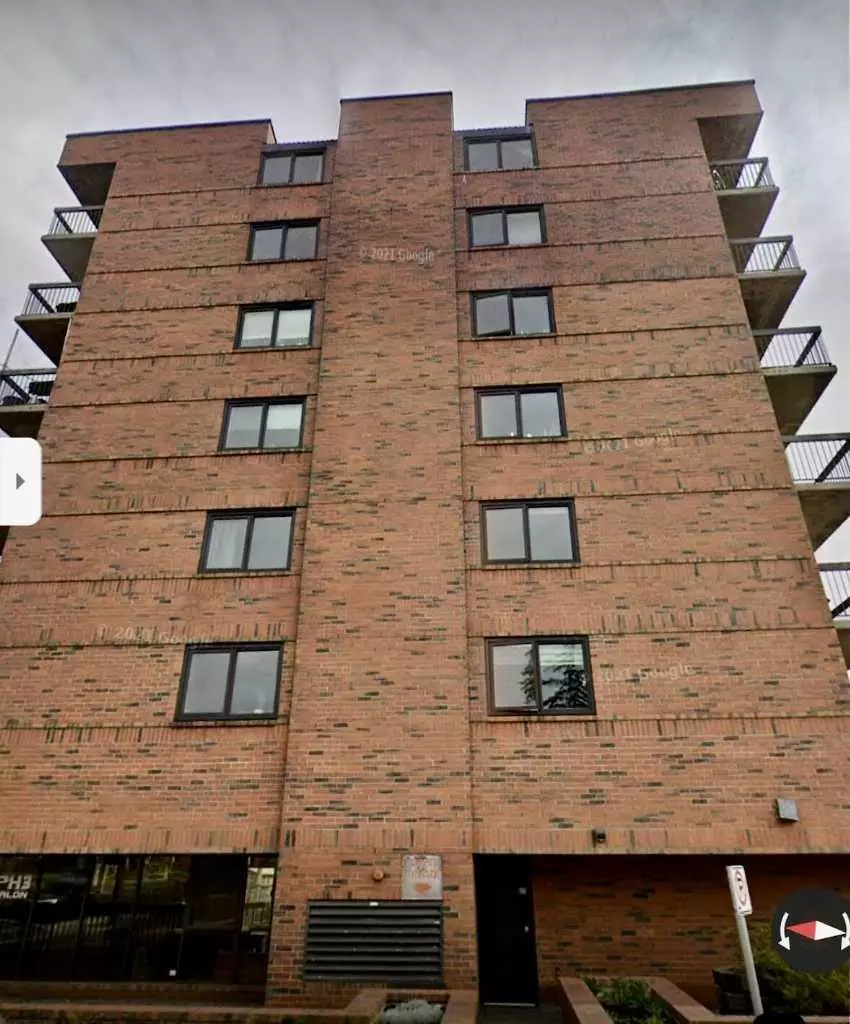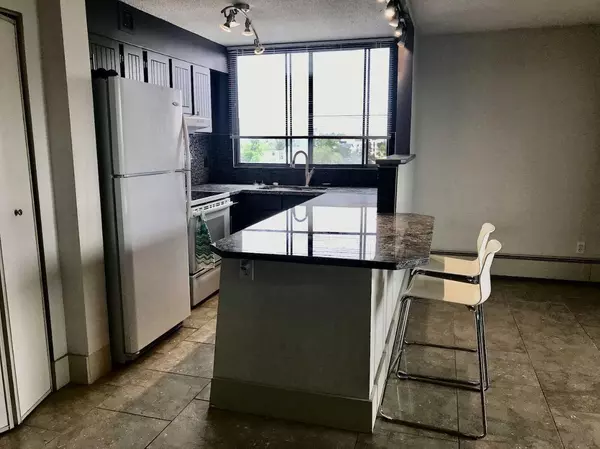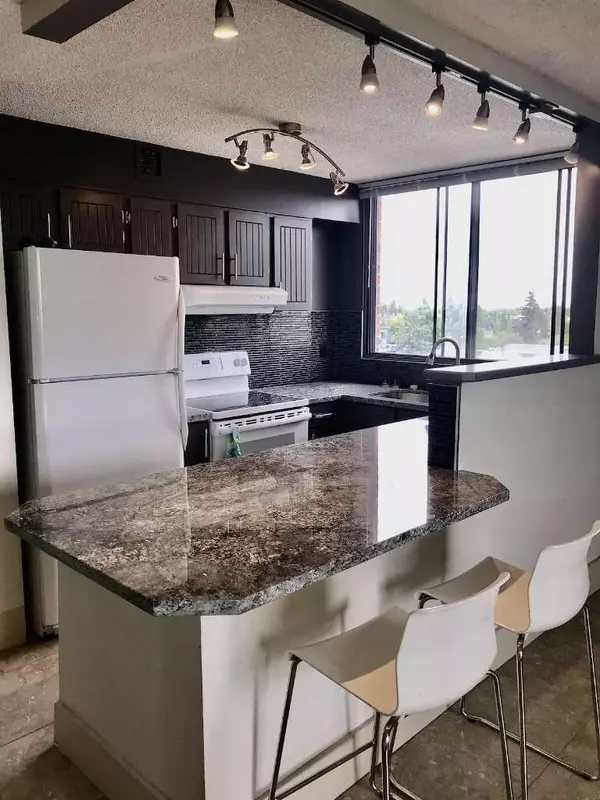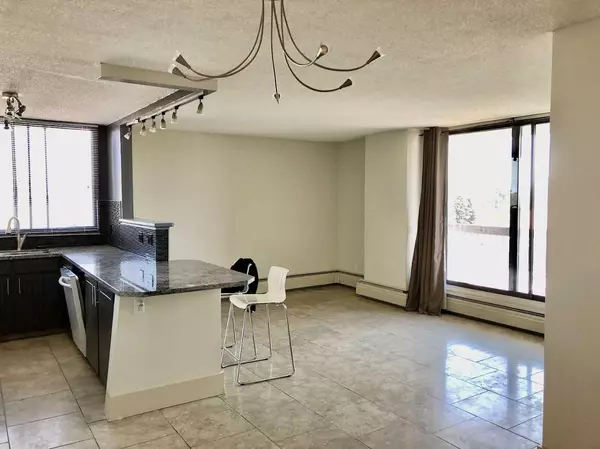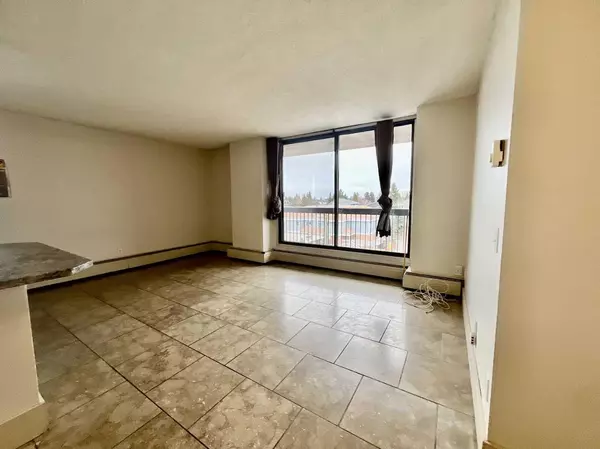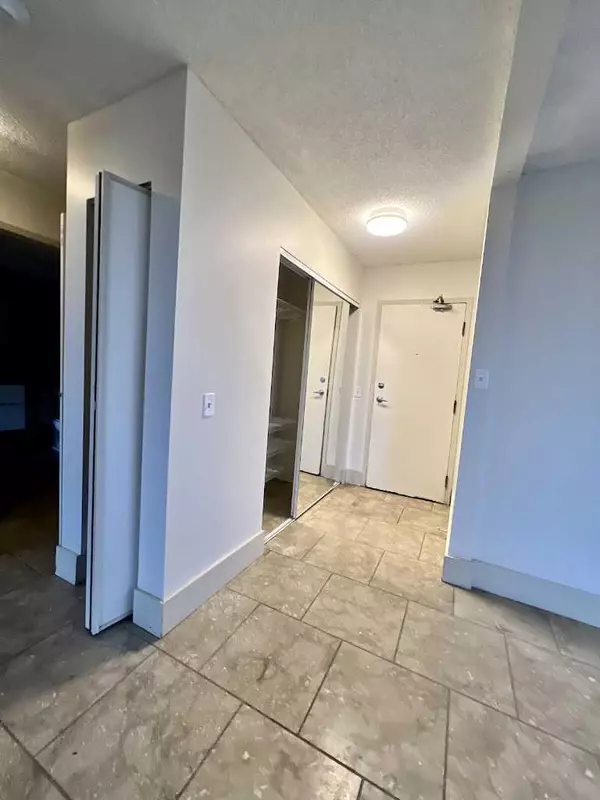2 Beds
1 Bath
858 SqFt
2 Beds
1 Bath
858 SqFt
Key Details
Property Type Condo
Sub Type Apartment
Listing Status Active
Purchase Type For Sale
Square Footage 858 sqft
Price per Sqft $278
Subdivision Killarney/Glengarry
MLS® Listing ID A2187166
Style High-Rise (5+)
Bedrooms 2
Full Baths 1
Condo Fees $562/mo
Originating Board Calgary
Year Built 1982
Annual Tax Amount $1,076
Tax Year 2024
Property Description
Location
Province AB
County Calgary
Area Cal Zone Cc
Zoning MU-1
Direction N
Interior
Interior Features Ceiling Fan(s)
Heating Boiler
Cooling None
Flooring Carpet, Ceramic Tile
Inclusions na
Appliance Dishwasher, Electric Stove, Refrigerator, Washer/Dryer
Laundry In Unit
Exterior
Parking Features Stall, Titled, Underground
Garage Description Stall, Titled, Underground
Community Features Park, Playground, Schools Nearby, Shopping Nearby, Walking/Bike Paths
Amenities Available Elevator(s), Secured Parking
Roof Type Asphalt/Gravel,Flat
Porch Balcony(s)
Exposure N
Total Parking Spaces 1
Building
Story 8
Architectural Style High-Rise (5+)
Level or Stories Single Level Unit
Structure Type Brick
Others
HOA Fee Include Common Area Maintenance,Heat,Professional Management,Sewer,Snow Removal,Water
Restrictions Pet Restrictions or Board approval Required
Tax ID 95219893
Ownership Private
Pets Allowed Restrictions



