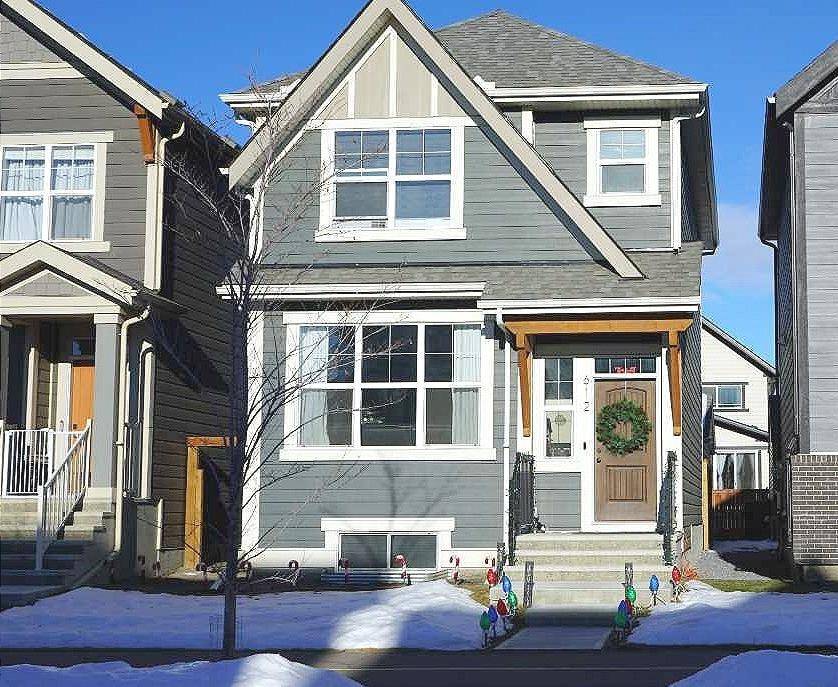3 Beds
3 Baths
1,446 SqFt
3 Beds
3 Baths
1,446 SqFt
Key Details
Property Type Single Family Home
Sub Type Detached
Listing Status Active
Purchase Type For Sale
Square Footage 1,446 sqft
Price per Sqft $452
Subdivision Mahogany
MLS® Listing ID A2201101
Style 2 Storey
Bedrooms 3
Full Baths 2
Half Baths 1
HOA Fees $582/ann
HOA Y/N 1
Originating Board Calgary
Year Built 2021
Annual Tax Amount $3,716
Tax Year 2024
Lot Size 2,691 Sqft
Acres 0.06
Property Sub-Type Detached
Property Description
Location
Province AB
County Calgary
Area Cal Zone Se
Zoning R-G
Direction S
Rooms
Other Rooms 1
Basement Full, Unfinished
Interior
Interior Features Kitchen Island, No Animal Home, No Smoking Home, Quartz Counters, Recessed Lighting, Recreation Facilities, Vinyl Windows
Heating Forced Air, Natural Gas
Cooling None
Flooring Carpet, Ceramic Tile, Laminate
Appliance Dishwasher, Electric Range, Garage Control(s), Microwave, Range Hood, Refrigerator, Washer/Dryer Stacked
Laundry Upper Level
Exterior
Parking Features Double Garage Detached
Garage Spaces 2.0
Garage Description Double Garage Detached
Fence Fenced
Community Features Clubhouse, Fishing, Gated, Lake, Park, Playground, Schools Nearby, Shopping Nearby, Sidewalks, Street Lights, Tennis Court(s), Walking/Bike Paths
Amenities Available Beach Access, Boating, Clubhouse, Park, Party Room, Picnic Area, Playground, Racquet Courts, Recreation Facilities
Roof Type Asphalt Shingle
Porch Patio
Lot Frontage 7.74
Exposure W
Total Parking Spaces 2
Building
Lot Description Back Lane, Front Yard, Interior Lot, Rectangular Lot, Zero Lot Line
Foundation Poured Concrete
Architectural Style 2 Storey
Level or Stories Two
Structure Type Cement Fiber Board,Manufactured Floor Joist,Silent Floor Joists
Others
Restrictions Architectural Guidelines,Easement Registered On Title,Encroachment,Underground Utility Right of Way
Tax ID 95327395
Ownership Private










