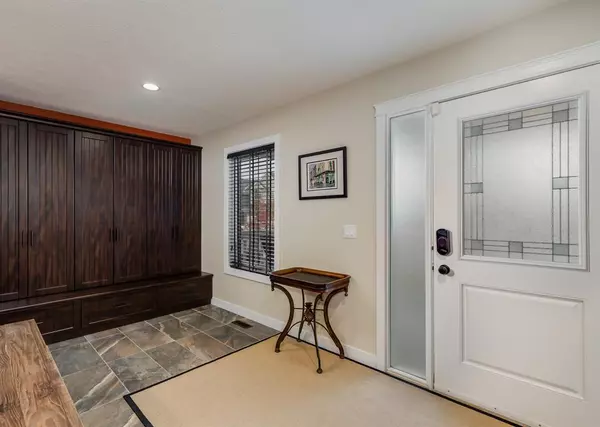$867,500
$885,000
2.0%For more information regarding the value of a property, please contact us for a free consultation.
7 Beds
5 Baths
2,778 SqFt
SOLD DATE : 11/18/2022
Key Details
Sold Price $867,500
Property Type Single Family Home
Sub Type Detached
Listing Status Sold
Purchase Type For Sale
Square Footage 2,778 sqft
Price per Sqft $312
Subdivision Coopers Crossing
MLS® Listing ID A2007309
Sold Date 11/18/22
Style 2 Storey
Bedrooms 7
Full Baths 4
Half Baths 1
HOA Fees $4/ann
HOA Y/N 1
Originating Board Calgary
Year Built 2013
Annual Tax Amount $5,038
Tax Year 2021
Lot Size 4,772 Sqft
Acres 0.11
Property Description
If you are On The Hunt for a house with a lot of rooms, a lot of space and a lot of fun in a great community, you found it at 1126 Coopers Drive. This house is amazing with so much to offer with more than 4600sf of development that you need to click the VIDEO link. Prefer reading over video? Okay I will do my best but I am no Hemingway. The main floor is like no other and is laid out for entertainment and fun with an open concept entertainer's kitchen, walk in pantry, plumbed coffee/espresso machine, gas range with dual ovens, granite counters, and a huge island and large dining area, and a POOL table....yes a POOL table and a front office/den/music room and 2 piece bathroom. Upstairs has a large bonus room with custom built-ins, two bedrooms, 4 piece bathroom and a primary bedroom retreat with private balcony, luxury ensuite and expansive dressing room. Moving downstairs to the walk-out basement with separate entrances (yes two of them) we find three more bedrooms, a 4 piece bathroom, a kitchenette, theatre screen and projector unit with SONOS throughout, and wine storage under the stairs. The back covered deck leads to the low maintenance backyard with outdoor fireplace and covered area awaiting your hot tub. The oversized heated triple garage with epoxy flooring and hot and cold water has over 500sf of living space above it. I tried my best to paint a picture of this uniquely amazing home but seriously please go click the VIDEO link, or better yet book your showing you won't be disappointed; and besides we worked hard on it!
Location
State AB
County Airdrie
Zoning R1
Direction E
Rooms
Basement Finished, Walk-Out
Interior
Interior Features Built-in Features, Ceiling Fan(s), Closet Organizers, Double Vanity, Granite Counters, High Ceilings, Kitchen Island, Open Floorplan, Pantry, Recessed Lighting, Separate Entrance, Storage, Walk-In Closet(s), Wet Bar, Wired for Sound
Heating Fireplace(s), Forced Air, Natural Gas
Cooling Central Air
Flooring Carpet, Ceramic Tile, Hardwood
Fireplaces Number 4
Fireplaces Type Brick Facing, Decorative, Gas, Stone
Appliance Bar Fridge, Central Air Conditioner, Dishwasher, Double Oven, Garage Control(s), Gas Cooktop, Microwave, Refrigerator, Washer/Dryer, Window Coverings
Laundry Upper Level
Exterior
Garage Alley Access, Heated Garage, Oversized, Triple Garage Detached
Garage Spaces 3.0
Garage Description Alley Access, Heated Garage, Oversized, Triple Garage Detached
Fence Fenced
Community Features Park, Schools Nearby, Playground, Sidewalks, Street Lights, Shopping Nearby
Amenities Available None
Waterfront Description See Remarks
Roof Type Asphalt Shingle
Porch Balcony(s), Deck, Front Porch
Lot Frontage 45.67
Parking Type Alley Access, Heated Garage, Oversized, Triple Garage Detached
Exposure E
Total Parking Spaces 3
Building
Lot Description Back Lane, Back Yard, City Lot, Few Trees, Front Yard, Low Maintenance Landscape, Landscaped, Rectangular Lot
Foundation Poured Concrete
Architectural Style 2 Storey
Level or Stories Two
Structure Type Brick,Vinyl Siding
Others
Restrictions Airspace Restriction
Tax ID 67358009
Ownership Private
Read Less Info
Want to know what your home might be worth? Contact us for a FREE valuation!

Our team is ready to help you sell your home for the highest possible price ASAP

"My job is to find and attract mastery-based agents to the office, protect the culture, and make sure everyone is happy! "






