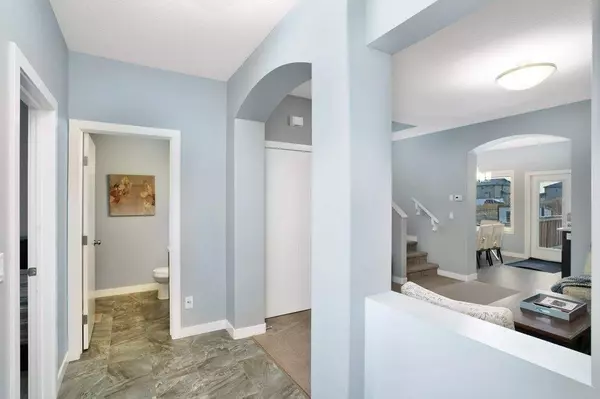$263,500
$272,900
3.4%For more information regarding the value of a property, please contact us for a free consultation.
3 Beds
4 Baths
1,271 SqFt
SOLD DATE : 11/11/2022
Key Details
Sold Price $263,500
Property Type Townhouse
Sub Type Row/Townhouse
Listing Status Sold
Purchase Type For Sale
Square Footage 1,271 sqft
Price per Sqft $207
Subdivision Crestview
MLS® Listing ID A2008590
Sold Date 11/11/22
Style 2 Storey
Bedrooms 3
Full Baths 3
Half Baths 1
Originating Board Central Alberta
Year Built 2017
Annual Tax Amount $2,349
Tax Year 2022
Lot Size 3,128 Sqft
Acres 0.07
Property Description
NO CONDO FEES and move in ready!! Presenting a perfect starter or investment property, this well designed home constructed by award winning Abbey Platinum Master Built is ready for it's new owner! The layout is just right, starting with a large and welcoming foyer, 2pce main bath, and bright front office. The roomy living includes a tv niche, and the rear kitchen/dining area is bright and functional with a corner pantry, ample counter and cabinet space, modern backsplash, vinyl plank flooring and a roomy dining space. The upper level includes a spacious master bedroom with 3pce ensuite and walk-in closet, there are 2 more bedrooms and a full 4pce bath. The basement offers plenty of additional development space, and all appliances are included! Also, all of the furniture and household items are available to purchase for an additional $15,000.00 making this a truly turn key opportunity!
Location
State AB
County Red Deer County
Zoning R3
Direction SE
Rooms
Basement Full, Unfinished
Interior
Interior Features French Door, Pantry, Vinyl Windows, Walk-In Closet(s)
Heating High Efficiency, Forced Air, Natural Gas
Cooling None
Flooring Carpet, Linoleum, Vinyl
Appliance Dishwasher, Dryer, Microwave, Refrigerator, Washer, Window Coverings
Laundry In Basement
Exterior
Garage Off Street
Garage Description Off Street
Fence Fenced
Community Features Park, Schools Nearby, Playground, Shopping Nearby
Roof Type Shingle
Porch Deck
Lot Frontage 25.43
Parking Type Off Street
Exposure SE
Total Parking Spaces 2
Building
Lot Description Landscaped, Rectangular Lot
Foundation Poured Concrete
Architectural Style 2 Storey
Level or Stories Two
Structure Type Concrete,Stone,Vinyl Siding,Wood Frame
Others
Restrictions Easement Registered On Title
Tax ID 57329699
Ownership Private
Read Less Info
Want to know what your home might be worth? Contact us for a FREE valuation!

Our team is ready to help you sell your home for the highest possible price ASAP

"My job is to find and attract mastery-based agents to the office, protect the culture, and make sure everyone is happy! "






