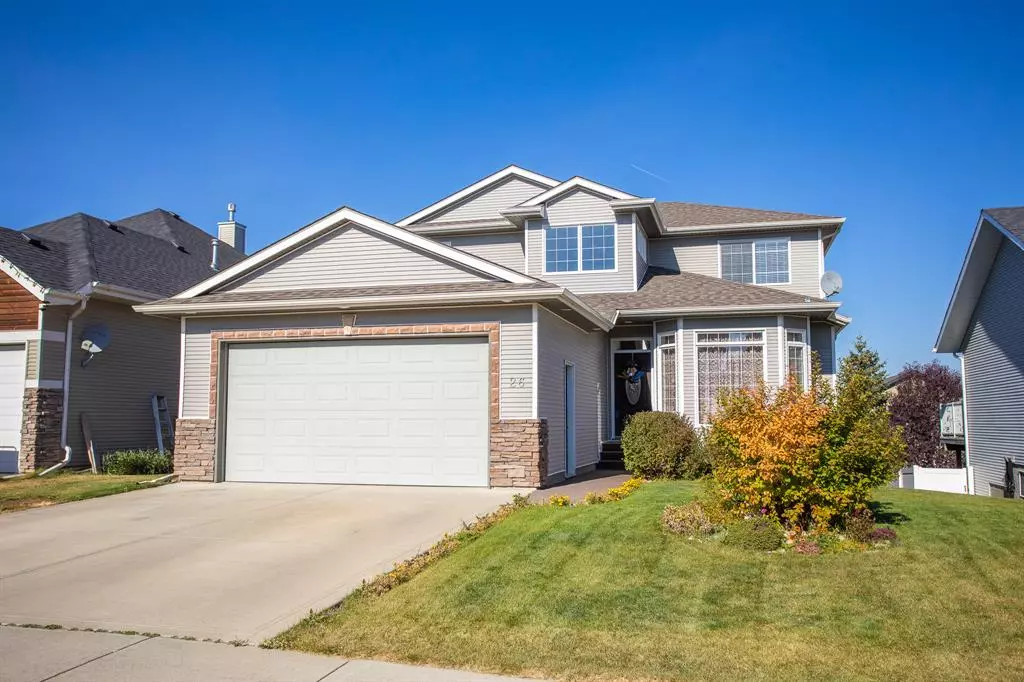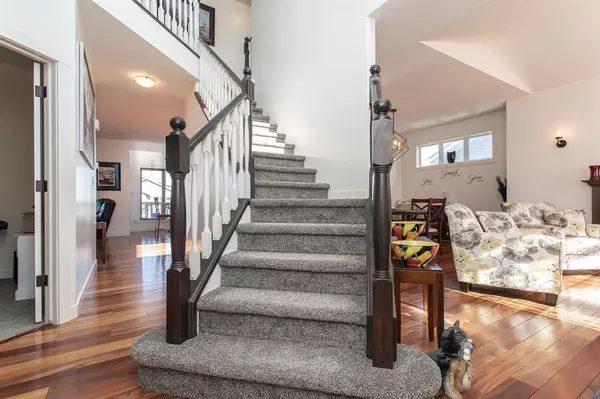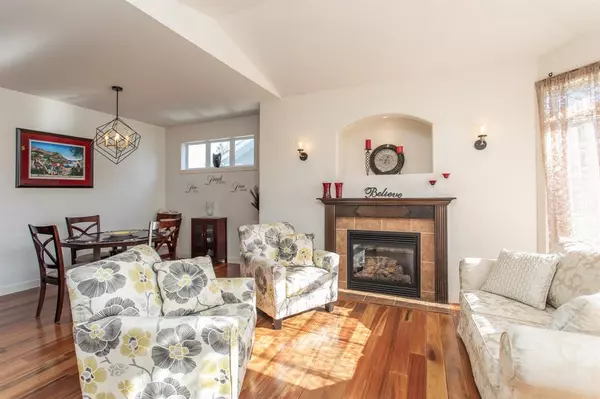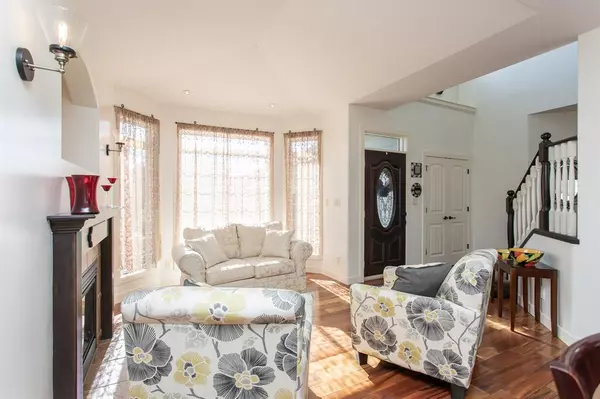$611,000
$629,900
3.0%For more information regarding the value of a property, please contact us for a free consultation.
5 Beds
4 Baths
2,328 SqFt
SOLD DATE : 11/09/2022
Key Details
Sold Price $611,000
Property Type Single Family Home
Sub Type Detached
Listing Status Sold
Purchase Type For Sale
Square Footage 2,328 sqft
Price per Sqft $262
Subdivision Lakeway Landing
MLS® Listing ID A2005544
Sold Date 11/09/22
Style 2 Storey
Bedrooms 5
Full Baths 3
Half Baths 1
Originating Board Central Alberta
Year Built 2007
Annual Tax Amount $4,979
Tax Year 2021
Lot Size 6,305 Sqft
Acres 0.14
Property Description
LOCATION! LOCATION! LOCATION! Custom-built family home in one of Sylvan Lake’s most desirable areas! A peaceful street walking distance to the Gulls Stadium, off-leash dog park, new splash park, and across from 60 West Development. Not to mention a short drive to the lake! This home boasts 4 bedrooms upstairs, a grand staircase and magnificent kitchen! A fully developed two story, meticulously maintained by its ORIGINAL OWNERS. The stunning staircase with soaring ceilings welcomes you into over 3500 sq feet of finished living space. Gorgeous wide-plank Tigerwood hardwood floors, freshly painted walls and new modern light fixtures add so much class to this home! Cozy up in your comfortable living room with vaulted ceiling, a gas fireplace and large front windows opening into your formal dining room ideal for hosting. Walk into the jaw dropping kitchen with espresso maple cabinets, granite countertops, oversized island, corner pantry, corner sink with a view, upgraded stainless steel appliances, capped off with an oversized side-by-side fridge and freezer. This open concept main floor has 9ft ceilings, is flooded with natural light and is ideal for large gatherings with a large family room and eating space. Entertain on the massive deck stretching the full width of the home. Below the deck is a fully landscaped yard with vinyl fence. Completing the main floor is a den/office, 2-piece bathroom and laundry/mud room off the double (20x24) front attached garage. Upstairs are 4 bedrooms, including the primary with large walk-in closet. Relax in your deep soaker tub in the 4-piece ensuite. The other 3 bedrooms include double door closets and large windows. Upstairs also features a large walk-in linen closet! The open concept basement has in-floor heat under tile floors and is currently a mother-in-law suite. It features a fifth oversized bedroom with large closet, another den, and a 4-piece bathroom with granite countertop, laundry hookups, a full kitchen with all appliances, and walkout access to the covered patio. The basement could be used to generate income as an Airbnb or rental. It’s perfect for family, visitors or the teenager who desires their own space. High efficiency furnace, 35 year shingles, two new hot water tanks (2019, 2020), humidifier, fresh paint (2022) and new carpet (2021) provide you with comfort and peace of mind. The value in this home is outstanding! Come enjoy life at the lake!
Location
State AB
County Red Deer County
Zoning R1
Direction S
Rooms
Basement Finished, Full, Suite
Interior
Interior Features Ceiling Fan(s), Central Vacuum, Granite Counters, High Ceilings
Heating Forced Air
Cooling None
Flooring Carpet, Ceramic Tile, Hardwood
Fireplaces Number 1
Fireplaces Type Electric
Appliance Dishwasher, Freezer, Humidifier, Microwave, Oven, Refrigerator, See Remarks, Stove(s), Washer/Dryer, Window Coverings
Laundry Main Level
Exterior
Garage Double Garage Attached
Garage Spaces 2.0
Garage Description Double Garage Attached
Fence Fenced
Community Features None
Roof Type Asphalt Shingle
Porch Deck
Lot Frontage 52.0
Parking Type Double Garage Attached
Exposure S
Total Parking Spaces 4
Building
Lot Description Landscaped, Rectangular Lot
Foundation Poured Concrete
Architectural Style 2 Storey
Level or Stories Two
Structure Type Vinyl Siding,Wood Frame
Others
Restrictions None Known
Tax ID 57487043
Ownership Private
Read Less Info
Want to know what your home might be worth? Contact us for a FREE valuation!

Our team is ready to help you sell your home for the highest possible price ASAP

"My job is to find and attract mastery-based agents to the office, protect the culture, and make sure everyone is happy! "






