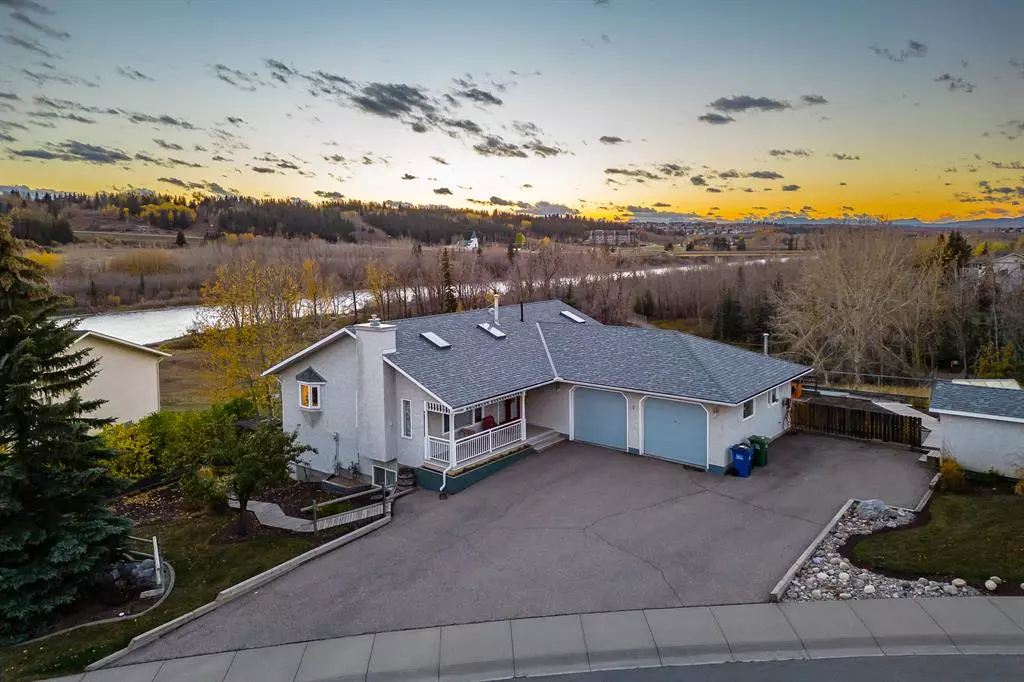$700,000
$690,000
1.4%For more information regarding the value of a property, please contact us for a free consultation.
4 Beds
3 Baths
1,382 SqFt
SOLD DATE : 11/04/2022
Key Details
Sold Price $700,000
Property Type Single Family Home
Sub Type Detached
Listing Status Sold
Purchase Type For Sale
Square Footage 1,382 sqft
Price per Sqft $506
Subdivision Riverview
MLS® Listing ID A2006690
Sold Date 11/04/22
Style Bungalow
Bedrooms 4
Full Baths 2
Half Baths 1
HOA Fees $2/ann
HOA Y/N 1
Originating Board Calgary
Year Built 1990
Annual Tax Amount $4,675
Tax Year 2022
Lot Size 0.264 Acres
Acres 0.26
Property Description
Welcome to 1 Riverview Drive Cochrane! Bow River and Mountain views on an irregular 11,500sf lot with views and environmental reserve on one side of property bringing you lots of privacy! A Pergola for BBQ or entertaining, garden, greenhouse, shed, wood patio and stairs, room for hot tub and planting areas for your perennials and trees. A upper deck and front porch give you more area for enjoying your views of the river, and mountains. Landscaped for easy maintenance. A row of lilac bushes separates you from the one house on one side. This bungalow walkout features formal great room with gas FP(converted from W/B FP), hardwood flooring that flows into kitchen and dining room with guartz counters, countertop stove on island, BI oven, corner pantry, and a large spacious dining room. There is a 2pc bathroom on main and Master bedroom with vaulted ceilings, views of the river, sitting area, 5pc en-suite with shower stall, jetted tub, walk in closet. Skylights bring in more natural light. Open stairwell leads to lower walkout with 3 more bedrooms, 4pc bathroom, gas FP, bookcase, kitchenette or wet bar , door to patio and pergola with RI electrical for future hot tub. The main floor hall leads to heated attached 23x23 garage and laundry area. workbench and cabinets also plus 240V in garage. Popular RIverview invites you to this home with walking distance to 9 hole golf course, clubhouse and pub, easy walk to downtown shopping in Cochrane, parks, walking paths along the river. Welcome home.
Location
State AB
County Rocky View County
Zoning R-LD
Direction NE
Rooms
Basement Finished, Walk-Out
Interior
Interior Features Bookcases, Central Vacuum, Granite Counters, Kitchen Island, No Animal Home, No Smoking Home, Open Floorplan, Separate Entrance, Skylight(s), Stone Counters, Storage, Vaulted Ceiling(s)
Heating Mid Efficiency, Fireplace(s), Natural Gas
Cooling Central Air
Flooring Carpet, Ceramic Tile, Hardwood
Fireplaces Number 2
Fireplaces Type Basement, Gas, Great Room, Mantle, Tile
Appliance Bar Fridge, Built-In Oven, Central Air Conditioner, Dishwasher, Dryer, Electric Cooktop, Garage Control(s), Microwave, Range Hood, Refrigerator, Washer, Water Softener, Window Coverings
Laundry In Garage, Main Level
Exterior
Garage Double Garage Attached, Driveway, Garage Door Opener, Garage Faces Side, Heated Garage, Insulated, Oversized, RV Access/Parking, Workshop in Garage
Garage Spaces 2.0
Garage Description Double Garage Attached, Driveway, Garage Door Opener, Garage Faces Side, Heated Garage, Insulated, Oversized, RV Access/Parking, Workshop in Garage
Fence Fenced
Community Features Clubhouse, Golf, Park, Playground, Sidewalks, Street Lights, Shopping Nearby
Amenities Available None
Waterfront Description River Access
Roof Type Asphalt
Porch Balcony(s), Deck, Front Porch
Lot Frontage 154.24
Parking Type Double Garage Attached, Driveway, Garage Door Opener, Garage Faces Side, Heated Garage, Insulated, Oversized, RV Access/Parking, Workshop in Garage
Total Parking Spaces 5
Building
Lot Description Back Yard, Backs on to Park/Green Space, City Lot, Corner Lot, Environmental Reserve, Gazebo, Front Yard, Garden, Low Maintenance Landscape, No Neighbours Behind, Irregular Lot, Landscaped, Street Lighting, Private, Sloped Down, Treed, Views
Foundation Poured Concrete
Architectural Style Bungalow
Level or Stories One
Structure Type Stucco
Others
Restrictions Building Design Size,Building Restriction,Utility Right Of Way
Tax ID 75885270
Ownership Private
Read Less Info
Want to know what your home might be worth? Contact us for a FREE valuation!

Our team is ready to help you sell your home for the highest possible price ASAP

"My job is to find and attract mastery-based agents to the office, protect the culture, and make sure everyone is happy! "






