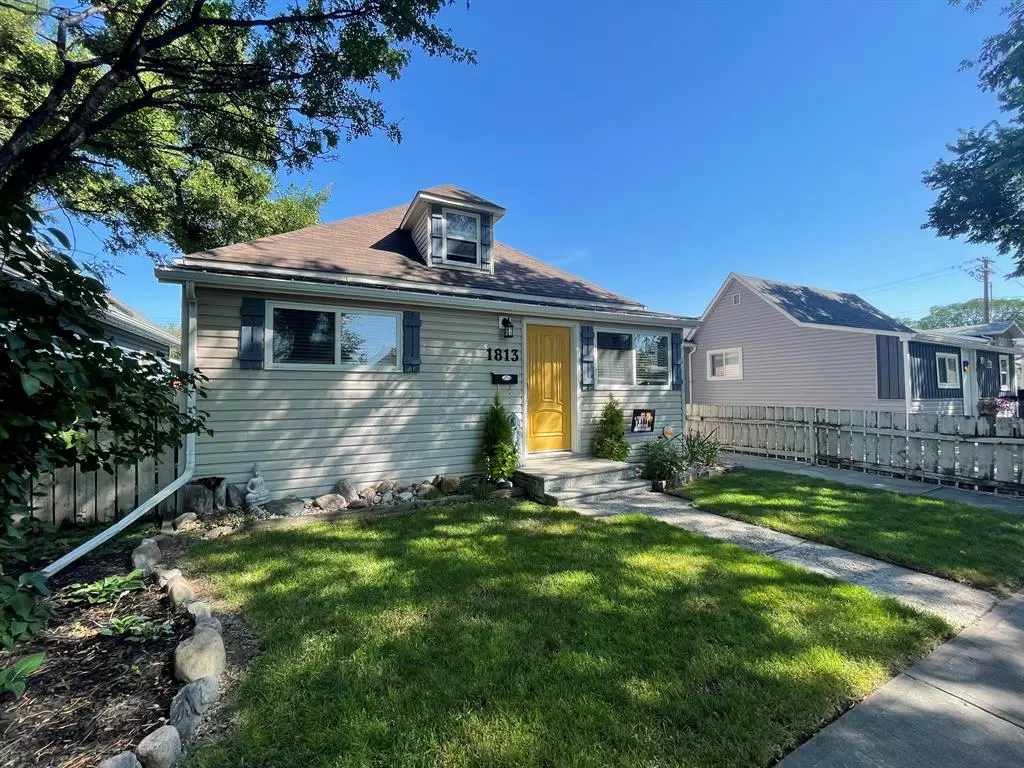$215,000
$225,000
4.4%For more information regarding the value of a property, please contact us for a free consultation.
2 Beds
2 Baths
1,384 SqFt
SOLD DATE : 11/25/2022
Key Details
Sold Price $215,000
Property Type Single Family Home
Sub Type Detached
Listing Status Sold
Purchase Type For Sale
Square Footage 1,384 sqft
Price per Sqft $155
Subdivision Westminster
MLS® Listing ID A2003002
Sold Date 11/25/22
Style 1 and Half Storey
Bedrooms 2
Full Baths 2
Originating Board Lethbridge and District
Year Built 1910
Annual Tax Amount $2,290
Tax Year 2022
Lot Size 3,553 Sqft
Acres 0.08
Property Description
Freshley painted from the Baseboards to the Ceiling! This charming home is more than what meets the eye from the exterior...there is over 1300sqft in this home & has 2 bedrooms, 1 full bathroom & even an ensuite!! There is a large bonus space upstairs you could use as a spare room, play room, workout space or an office - the options are endless! The backyard has space to BBQ, dine, kids or pets to play and more! The pergola, deck & arch all stay so you are ready for relaxing and entertaining this summer! You can even find photos and history on this home at the Galt Archives - we think is pretty neat! The Homeowners even have a couple photos from there next to the front door, check them out! There have been many updates and renovations to this home over the years and has been so loved by many! Are you ready to be a homeowner but looking for charm & updates? This is it! Call your favorite Real Estate Agent ASAP to view! There is even room for a decent size garage (up to 497sqft)!! Talk to your agent/mortgage person about building it into your mortgage!
Location
State AB
County Lethbridge
Zoning R-L(W)
Direction SW
Rooms
Basement Crawl Space, Full, Unfinished
Interior
Interior Features Ceiling Fan(s), Closet Organizers, Laminate Counters, Primary Downstairs, Open Floorplan, Pantry, Storage, Sump Pump(s), Vinyl Windows
Heating Forced Air, Natural Gas
Cooling Central Air
Flooring Carpet, Laminate, Linoleum
Appliance Central Air Conditioner, Dishwasher, Electric Stove, Microwave, Range Hood, Refrigerator, Washer/Dryer
Laundry Laundry Room, Main Level
Exterior
Garage Alley Access, None, On Street
Garage Description Alley Access, None, On Street
Fence Fenced
Community Features Park, Schools Nearby, Playground, Pool, Sidewalks, Street Lights, Tennis Court(s), Shopping Nearby
Roof Type Asphalt Shingle
Porch Deck
Lot Frontage 33.0
Parking Type Alley Access, None, On Street
Exposure SW
Total Parking Spaces 2
Building
Lot Description Back Lane, Back Yard, City Lot, Few Trees, Front Yard, Garden
Foundation Poured Concrete
Architectural Style 1 and Half Storey
Level or Stories One and One Half
Structure Type Vinyl Siding
Others
Restrictions None Known
Tax ID 75877317
Ownership Private
Read Less Info
Want to know what your home might be worth? Contact us for a FREE valuation!

Our team is ready to help you sell your home for the highest possible price ASAP

"My job is to find and attract mastery-based agents to the office, protect the culture, and make sure everyone is happy! "






