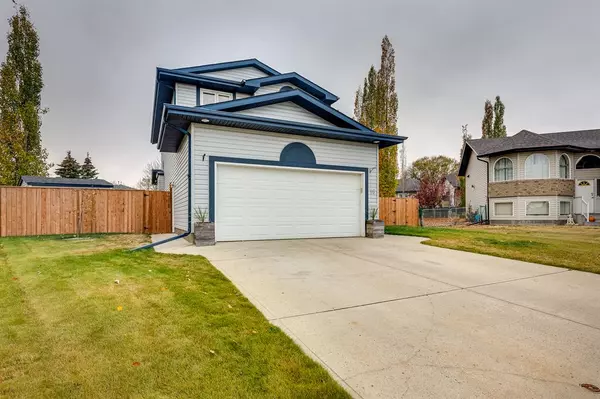$522,000
$534,900
2.4%For more information regarding the value of a property, please contact us for a free consultation.
4 Beds
4 Baths
1,509 SqFt
SOLD DATE : 11/11/2022
Key Details
Sold Price $522,000
Property Type Single Family Home
Sub Type Detached
Listing Status Sold
Purchase Type For Sale
Square Footage 1,509 sqft
Price per Sqft $345
Subdivision Willow Springs
MLS® Listing ID A2008598
Sold Date 11/11/22
Style 2 Storey
Bedrooms 4
Full Baths 2
Half Baths 2
Originating Board Central Alberta
Year Built 2000
Annual Tax Amount $3,381
Tax Year 2022
Lot Size 0.268 Acres
Acres 0.27
Lot Dimensions 35.89 x 126.28 x 72.51 x 96.29 x 101.91
Property Description
LOCATION, LOCATION, LOCATION! This beautiful, two-story Sylvan Lake home is situated on a massive pie lot in a quiet cul de sac walking distance to the lake. Close enough to enjoy the lake life without all the busy-ness of downtown. The yard is absolutely huge -almost 12,000 square feet- complete with a garden, fire pit area, RV/boat parking, a finished shed/storage area, and a two-tiered deck-perfect for entertaining. The grand entry invites you into the open concept main floor boasting a newly renovated kitchen with granite countertops, high end vinyl plank flooring, vaulted ceilings, and tons of storage. Enjoy meals in the bright sunny kitchen and relax by the cozy fire in the evening. The master bedroom, complete with newly renovated jetted ensuite, walk in closet, and view of the back yard, greets you as you head upstairs. Also on the upper floor are two more good sized bedrooms and another 4 pc upgraded bathroom. The basement has been recently finished with a large open area, fourth bedroom, and another bathroom. Larger windows were installed in the basement to increase natural light. Other features of the home include recently redone roof (2019), tankless hot water heater, recent furnace clean (2022), main floor powder room and laundry,phantom screen doors and central vacuum. The garage is fully finished with a 12’ ceiling. This gorgeous home is a pleasure to show
Location
State AB
County Red Deer County
Zoning R1
Direction NE
Rooms
Basement Finished, Full
Interior
Interior Features Breakfast Bar, Ceiling Fan(s), Central Vacuum, No Smoking Home, Pantry, Sump Pump(s), Vaulted Ceiling(s), Vinyl Windows, Walk-In Closet(s)
Heating Central
Cooling None
Flooring Carpet, Laminate, Vinyl
Fireplaces Number 1
Fireplaces Type Gas, Mantle, Marble
Appliance Dishwasher, Electric Stove, Microwave, Refrigerator, Tankless Water Heater, Washer/Dryer
Laundry Main Level
Exterior
Garage Double Garage Attached
Garage Spaces 2.0
Garage Description Double Garage Attached
Fence Fenced
Community Features Lake
Roof Type Asphalt Shingle
Porch Deck
Lot Frontage 30.0
Parking Type Double Garage Attached
Total Parking Spaces 2
Building
Lot Description Cul-De-Sac, Landscaped, Pie Shaped Lot, Private
Foundation Poured Concrete
Architectural Style 2 Storey
Level or Stories Two
Structure Type Concrete,Vinyl Siding,Wood Frame
Others
Restrictions None Known
Tax ID 57334132
Ownership Private
Read Less Info
Want to know what your home might be worth? Contact us for a FREE valuation!

Our team is ready to help you sell your home for the highest possible price ASAP

"My job is to find and attract mastery-based agents to the office, protect the culture, and make sure everyone is happy! "






