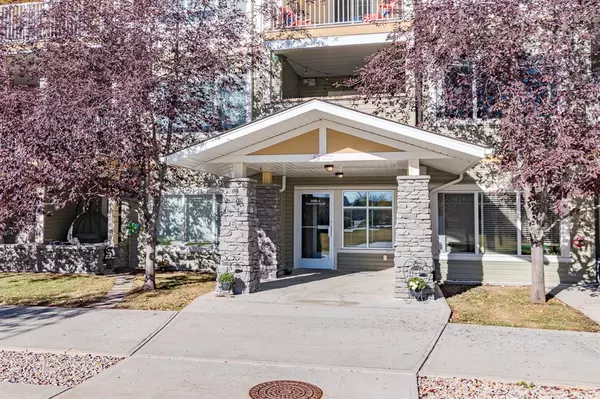$180,000
$187,900
4.2%For more information regarding the value of a property, please contact us for a free consultation.
1 Bed
1 Bath
621 SqFt
SOLD DATE : 11/25/2022
Key Details
Sold Price $180,000
Property Type Condo
Sub Type Apartment
Listing Status Sold
Purchase Type For Sale
Square Footage 621 sqft
Price per Sqft $289
Subdivision Kings Heights
MLS® Listing ID A2006173
Sold Date 11/25/22
Style Apartment
Bedrooms 1
Full Baths 1
Condo Fees $309/mo
HOA Fees $7/ann
HOA Y/N 1
Originating Board Calgary
Year Built 2010
Annual Tax Amount $1,094
Tax Year 2021
Lot Size 671 Sqft
Acres 0.02
Property Description
BEAUTIFULLY UPDATED condo with COURTYARD views in the sought after community of Kings Heights! This 2nd floor condo features a spacious kitchen with dark rich cabinetry, ceramic tile flooring, black appliances and an EATING BAR! The BRIGHT and SPACIOUS living area features NEWER LAMINATE FLOORING. The SOUTH EAST facing BALCONY offers STUNNING views of the COURT YARD and LOTS of NATURAL light. THE SPACIOUS MASTER BEDROOM has HIS & HER CLOSETS and a large 4pc ENSUITE! This unit comes with 1 PARKING STALL and an undergrounds storage locker and is within walking distance to Kings View Market commercial area, featuring many shopping conveniences as well as restaurants and professional offices. Close to public transportation, parks and pathways and with quick access in and out of Airdrie.
Location
State AB
County Airdrie
Zoning R4
Direction SE
Rooms
Basement None
Interior
Interior Features Kitchen Island, Laminate Counters, Open Floorplan
Heating Baseboard, Electric
Cooling None
Flooring Ceramic Tile, Laminate
Appliance Dishwasher, Dryer, Electric Stove, Microwave Hood Fan, Refrigerator, Washer
Laundry In Unit
Exterior
Garage Assigned, Stall
Garage Description Assigned, Stall
Community Features Park, Schools Nearby, Playground, Sidewalks, Street Lights, Shopping Nearby
Amenities Available Elevator(s), Gazebo, Park, Visitor Parking
Roof Type Asphalt Shingle
Porch Balcony(s)
Parking Type Assigned, Stall
Exposure SE
Total Parking Spaces 1
Building
Story 3
Architectural Style Apartment
Level or Stories Single Level Unit
Structure Type Stone,Vinyl Siding,Wood Frame,Wood Siding
Others
HOA Fee Include Caretaker,Common Area Maintenance,Insurance,Parking,Professional Management,Reserve Fund Contributions,Sewer,Snow Removal,Water
Restrictions Airspace Restriction
Tax ID 67346151
Ownership Private
Pets Description Restrictions, Yes
Read Less Info
Want to know what your home might be worth? Contact us for a FREE valuation!

Our team is ready to help you sell your home for the highest possible price ASAP

"My job is to find and attract mastery-based agents to the office, protect the culture, and make sure everyone is happy! "






