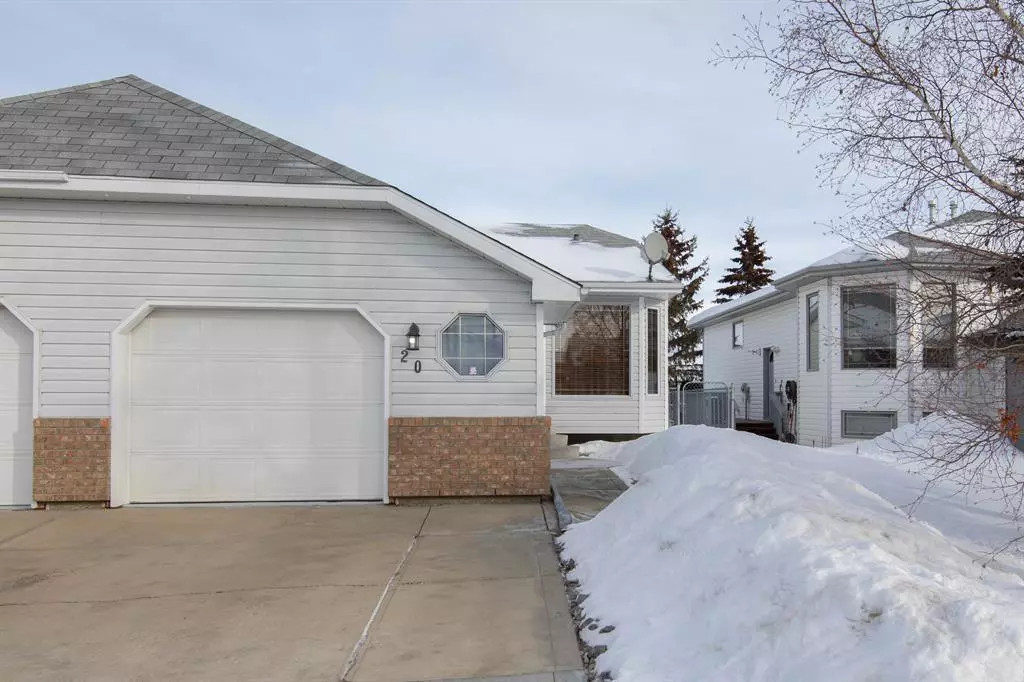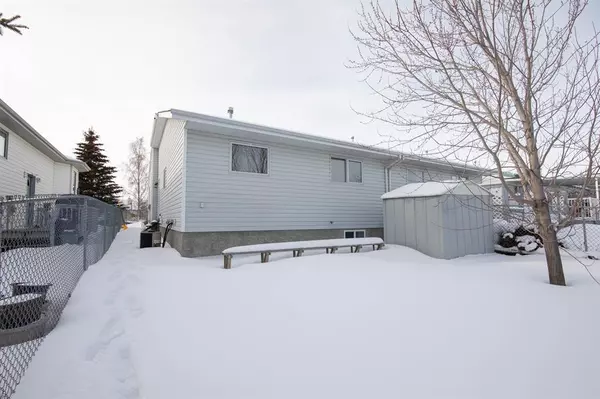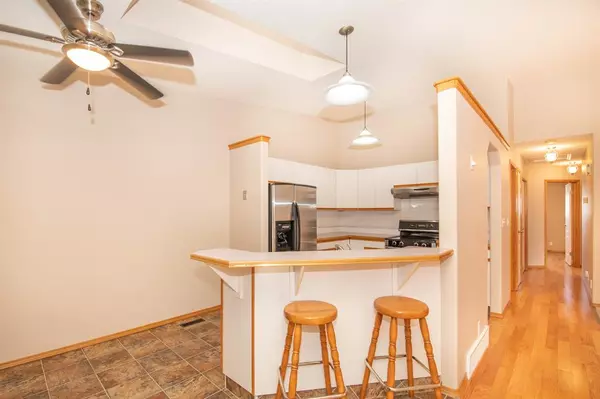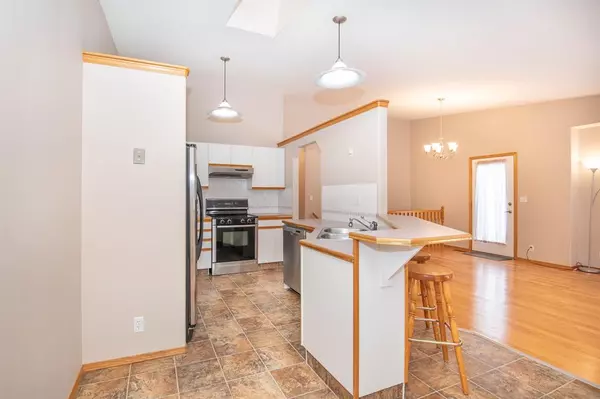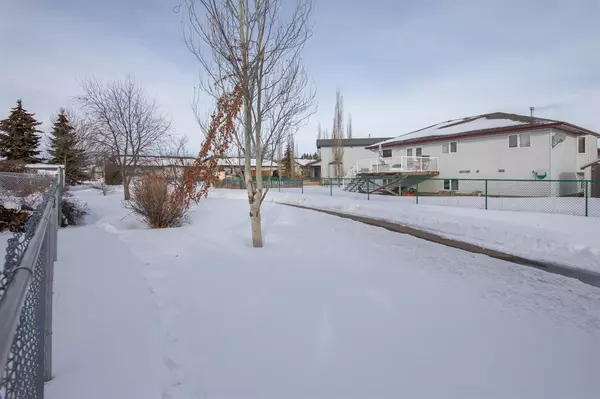$288,000
$299,900
4.0%For more information regarding the value of a property, please contact us for a free consultation.
3 Beds
2 Baths
1,125 SqFt
SOLD DATE : 03/15/2023
Key Details
Sold Price $288,000
Property Type Single Family Home
Sub Type Semi Detached (Half Duplex)
Listing Status Sold
Purchase Type For Sale
Square Footage 1,125 sqft
Price per Sqft $256
Subdivision Wildrose Estates
MLS® Listing ID A2029357
Sold Date 03/15/23
Style Bungalow,Side by Side
Bedrooms 3
Full Baths 2
Originating Board Central Alberta
Year Built 1993
Annual Tax Amount $2,265
Tax Year 2022
Lot Size 485 Sqft
Acres 0.01
Property Description
Large former show home within walking distance to the lake. This executive half duplex features vaulted ceilings with a bright and sunny skylight, hardwood floors throughout, 3 large bedrooms and 2 full baths on the main level. The spacious kitchen has top of the line Bosch appliances and lots of storage and counter space, not to mention the large peninsula island. This home comes complete with central air conditioning for hot summer days and an attached garage for the winter. The full basement is partially framed in for an additional bedroom, laundry room and another full bath. Outside is fully fenced and landscaped with a wrap around deck and plenty of space for the kids.
Location
State AB
County Red Deer County
Zoning R2
Direction S
Rooms
Basement Full, Partially Finished
Interior
Interior Features Ceiling Fan(s), Central Vacuum, No Smoking Home, Skylight(s), Vaulted Ceiling(s)
Heating Forced Air
Cooling Central Air
Flooring Hardwood, Linoleum
Appliance Central Air Conditioner, Dishwasher, Refrigerator, Stove(s), Washer/Dryer
Laundry In Unit
Exterior
Garage Single Garage Attached
Garage Spaces 1.0
Garage Description Single Garage Attached
Fence Fenced
Community Features Fishing, Lake, Park, Schools Nearby, Playground, Pool, Shopping Nearby
Roof Type Asphalt Shingle
Porch Deck
Lot Frontage 29.86
Parking Type Single Garage Attached
Exposure S
Total Parking Spaces 2
Building
Lot Description Back Lane
Foundation Poured Concrete
Architectural Style Bungalow, Side by Side
Level or Stories One
Structure Type Wood Frame
Others
Restrictions None Known
Tax ID 57494503
Ownership Private
Read Less Info
Want to know what your home might be worth? Contact us for a FREE valuation!

Our team is ready to help you sell your home for the highest possible price ASAP

"My job is to find and attract mastery-based agents to the office, protect the culture, and make sure everyone is happy! "

