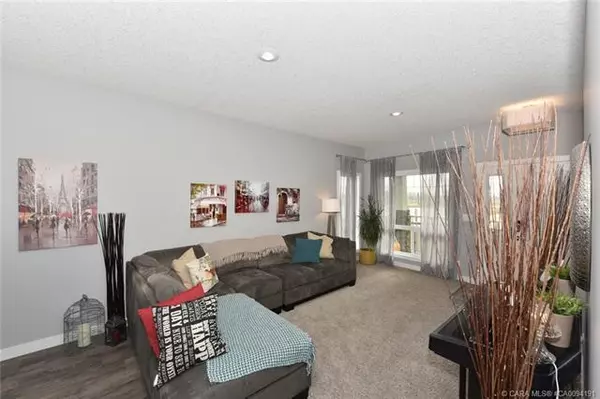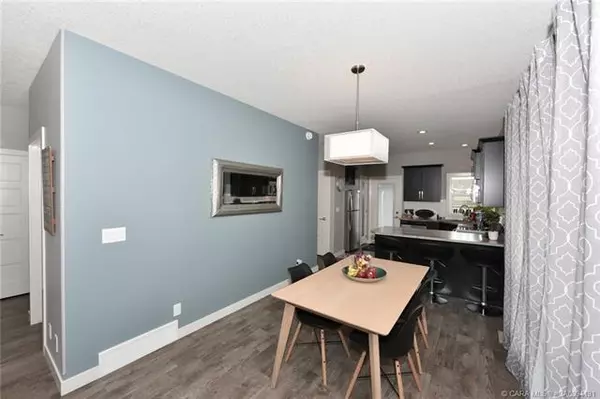$368,500
$372,500
1.1%For more information regarding the value of a property, please contact us for a free consultation.
3 Beds
2 Baths
1,219 SqFt
SOLD DATE : 03/15/2023
Key Details
Sold Price $368,500
Property Type Single Family Home
Sub Type Detached
Listing Status Sold
Purchase Type For Sale
Square Footage 1,219 sqft
Price per Sqft $302
Subdivision Crestview
MLS® Listing ID A2021511
Sold Date 03/15/23
Style Bungalow
Bedrooms 3
Full Baths 2
Originating Board Central Alberta
Year Built 2015
Annual Tax Amount $2,747
Tax Year 2022
Lot Size 4,262 Sqft
Acres 0.1
Property Description
This amazing 1219 sq ft bungalow comes complete with 3 bedrooms and 2 bathrooms. Upon entering the home you will notice the vaulted ceilings in the living area and large open concept floor plan complete with laminate hardwood flooring and plenty of natural light. Great functional kitchen with rich dark cabinets, large pantry and plenty of counter space offers access to the backyard. The master bedroom is spacious with a large walk in closet and 4 piece ensuite. Two additional bedrooms and 4 pc bath finish off the main floor. The large unspoiled walkout basement is simply awaiting your finishing touch.
Location
State AB
County Red Deer County
Zoning R5
Direction S
Rooms
Basement Full, Unfinished
Interior
Interior Features Central Vacuum, Closet Organizers, Vaulted Ceiling(s), Walk-In Closet(s)
Heating Forced Air, Natural Gas
Cooling None
Flooring Carpet, Laminate, Linoleum, Tile
Appliance Dishwasher, Microwave, Refrigerator, Stove(s), Washer/Dryer
Laundry In Unit, Main Level
Exterior
Garage Off Street, Parking Pad
Garage Description Off Street, Parking Pad
Fence Fenced
Community Features Golf, Lake, Park, Schools Nearby, Playground, Sidewalks, Street Lights
Roof Type Asphalt Shingle
Porch Deck
Lot Frontage 35.0
Parking Type Off Street, Parking Pad
Total Parking Spaces 2
Building
Lot Description Back Lane, Landscaped, Standard Shaped Lot
Foundation Poured Concrete
Architectural Style Bungalow
Level or Stories One
Structure Type Concrete,Silent Floor Joists,Vinyl Siding,Wood Siding
Others
Restrictions None Known
Tax ID 57329713
Ownership Private
Read Less Info
Want to know what your home might be worth? Contact us for a FREE valuation!

Our team is ready to help you sell your home for the highest possible price ASAP

"My job is to find and attract mastery-based agents to the office, protect the culture, and make sure everyone is happy! "






