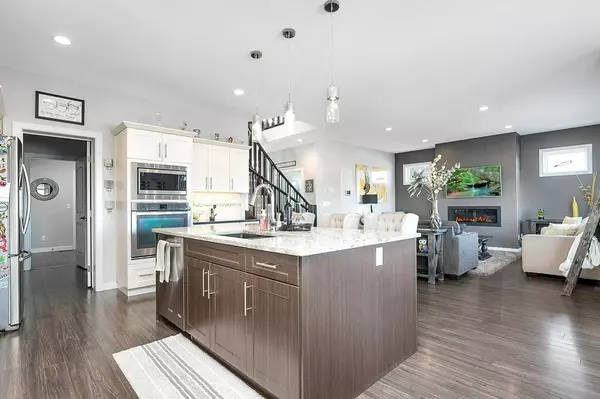$685,000
$700,000
2.1%For more information regarding the value of a property, please contact us for a free consultation.
5 Beds
4 Baths
2,552 SqFt
SOLD DATE : 03/24/2023
Key Details
Sold Price $685,000
Property Type Single Family Home
Sub Type Detached
Listing Status Sold
Purchase Type For Sale
Square Footage 2,552 sqft
Price per Sqft $268
Subdivision Beacon Hill
MLS® Listing ID A2024480
Sold Date 03/24/23
Style 2 Storey
Bedrooms 5
Full Baths 3
Half Baths 1
Originating Board Central Alberta
Year Built 2014
Annual Tax Amount $5,211
Tax Year 2022
Lot Size 9,618 Sqft
Acres 0.22
Lot Dimensions 55XX10X38X34m
Property Description
WOW, be sure to have a look at this SHOW STOPPING EXECUTIVE two-storey family home with TWO GARAGES perched on an elevated pie shaped lot!! Fully finished with extraordinary upgrades throughout & located in one of Sylvan Lake’s newest neighbourhoods of Beacon Hill! Treat yourself to over 3755sqft of modern-day luxury in Alberta’s number one recreation destination. This OVERSIZED, CUSTOMIZED & FUNCTIONAL house has everything your family is looking for.. with 5 bedrooms (3 up & 2 down, plus den!), 4 bathrooms, a fully fenced backyard, RV parking & plenty of room to store all the toys in the 22X22’ heated ATTACHED garage, PLUS another 22X20’ DETACHED garage! Yes, powered with 220V so weld away or plug in the camper. Pride of ownership is evident; well maintained & tidy throughout. As you step into the spacious tiled entry way, you’ll notice the beautiful staircase pulling you into the functional floorplan. The open concept living area features a nicely centered gas fireplace & large bright windows across the rear of the home, providing stunning views from the main floor area. The kitchen is a chef’s dream come true with built in wall oven, gas cooktop, high CFM hood fan (vents outside), & a full stainless appliance package including dishwasher. Carry your groceries in from the garage via the walkthrough pantry equipped with automatic lighting & plenty of shelving. The gorgeous cabinetry provides contrasted finishings, granite countertops & everything soft close! Notice the eye-catching backsplash & LED lighting. Need main floor laundry? No problem. The mud room provides quick access to laundry, 2pc guest bathroom & features a built-in locker style bench. Work from home? Be sure to check out the main floor office. Relax outside or enjoy BBQ’s on the ENOURMOUS rear deck with unmatched views of every sunset, constructed with composite decking & plumbed with gas fireplace for those cooler evenings. You can head directly down the steps to check out the MASSIVE pie shaped lot; a great place for an evening fire or get togethers with family. Back inside, ascend the beautiful staircase & you’ll find three large bedrooms, including master with a VERY large walk-in closet & 6pc ensuite, featuring 2pc tiled shower, soaker tub & dual sinks! The bonus living area upstairs will be sure to impress, read some books or hide from the kids to watch your own movie! Downstairs you’ll find 2 more large bedrooms, 4pc bath, & a well-maintained utility room. The walkout basement provides quick access to the covered patio & large windows, making it feel welcoming & bright. The rec room is perfect for movie night or for entertaining the in-laws! Additional features include: granite throughout, laundry shoots, functional in-floor heat, central vac, water softener, numerous TV wall mounts, alley access & RV parking. Beacon Hill is a family orientated neighbourhood with quick access to the lake & HWY 11; close to schools & all amenities. Come see for yourself what this property has to offer!
Location
State AB
County Red Deer County
Zoning R5
Direction E
Rooms
Basement Separate/Exterior Entry, Finished, Walk-Out
Interior
Interior Features Ceiling Fan(s), Central Vacuum, Chandelier, Closet Organizers, Crown Molding, Double Vanity, Granite Counters, High Ceilings, Kitchen Island, No Smoking Home, Open Floorplan, Pantry, Soaking Tub, Storage, Tray Ceiling(s), Vinyl Windows, Walk-In Closet(s)
Heating In Floor, Forced Air, Natural Gas
Cooling None
Flooring Carpet, Laminate, Tile
Fireplaces Number 2
Fireplaces Type Electric, Gas, Living Room, Master Bedroom
Appliance Built-In Oven, Dishwasher, Gas Cooktop, Microwave, Range Hood, Washer/Dryer, Water Softener
Laundry Main Level, Other
Exterior
Garage 220 Volt Wiring, Alley Access, Concrete Driveway, Double Garage Attached, Double Garage Detached, Garage Door Opener, Heated Garage, Off Street, RV Access/Parking
Garage Spaces 4.0
Garage Description 220 Volt Wiring, Alley Access, Concrete Driveway, Double Garage Attached, Double Garage Detached, Garage Door Opener, Heated Garage, Off Street, RV Access/Parking
Fence Fenced
Community Features Fishing, Golf, Lake, Park, Schools Nearby, Playground, Shopping Nearby
Utilities Available Electricity Connected, Natural Gas Connected, Garbage Collection, Sewer Connected, Water Connected
Waterfront Description Lake Access
Roof Type Asphalt Shingle
Porch Deck, Patio, Pergola
Lot Frontage 32.58
Parking Type 220 Volt Wiring, Alley Access, Concrete Driveway, Double Garage Attached, Double Garage Detached, Garage Door Opener, Heated Garage, Off Street, RV Access/Parking
Exposure W
Total Parking Spaces 7
Building
Lot Description Back Lane, Back Yard, Backs on to Park/Green Space, Dog Run Fenced In, Few Trees, Gazebo, Front Yard, Garden, Landscaped, Level, Yard Drainage, Pie Shaped Lot, Sloped, Views
Building Description Concrete,Vinyl Siding,Wood Frame, 22X20' Detached Garage
Foundation Poured Concrete
Sewer Public Sewer
Water Public
Architectural Style 2 Storey
Level or Stories Two
Structure Type Concrete,Vinyl Siding,Wood Frame
Others
Restrictions None Known
Tax ID 57328424
Ownership Private
Read Less Info
Want to know what your home might be worth? Contact us for a FREE valuation!

Our team is ready to help you sell your home for the highest possible price ASAP

"My job is to find and attract mastery-based agents to the office, protect the culture, and make sure everyone is happy! "






