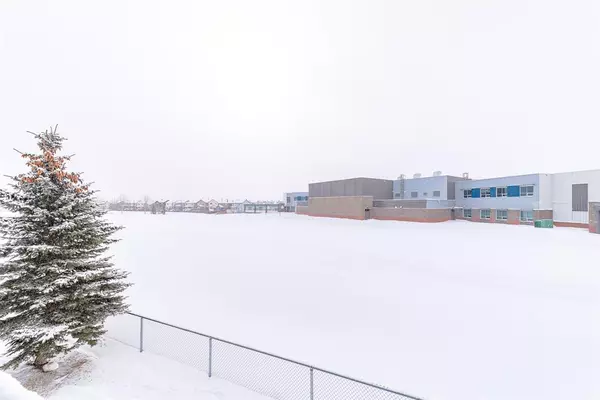$224,500
$229,800
2.3%For more information regarding the value of a property, please contact us for a free consultation.
2 Beds
1 Bath
870 SqFt
SOLD DATE : 03/25/2023
Key Details
Sold Price $224,500
Property Type Townhouse
Sub Type Row/Townhouse
Listing Status Sold
Purchase Type For Sale
Square Footage 870 sqft
Price per Sqft $258
Subdivision Sagewood
MLS® Listing ID A2029769
Sold Date 03/25/23
Style Bungalow
Bedrooms 2
Full Baths 1
Condo Fees $283
Originating Board Calgary
Year Built 2005
Annual Tax Amount $1,222
Tax Year 2022
Lot Size 907 Sqft
Acres 0.02
Property Description
Wow! A great investment property or for a family’s first home. This affordable 2-bedroom, 1-bathroom townhome with 870 sq.ft is a top floor unit with lots of natural light and views of the green space/school. The open concept space features a large living room with big windows, plus an incredible kitchen complete with central island, large pantry and lots of cupboard and counter space. Down the hall you will find 2 good-sized bedrooms, including your primary, which includes direct access to your private south-facing balcony with a view of the green space/school. Great for morning coffee and summer BBQs. A 4-piece bathroom is down the hall and your laundry space is tucked away for easy accessibility. An assigned parking spot plus visitor spot is directly in front of your unit. Well managed complex and pet friendly with board approval. All this plus Sagewood is an amazing community that includes schools, playgrounds, easy access to shopping and a great path system to enjoy the outdoors. Why rent when you can buy? Call today to book your showing.
Location
State AB
County Airdrie
Zoning R3
Direction N
Rooms
Basement None
Interior
Interior Features Kitchen Island, No Smoking Home, Open Floorplan, Pantry, Storage, Vinyl Windows
Heating Forced Air, Natural Gas
Cooling None
Flooring Carpet, Linoleum
Appliance Dishwasher, Dryer, Electric Stove, Refrigerator, Washer
Laundry In Unit
Exterior
Garage Assigned, Stall
Garage Description Assigned, Stall
Fence Fenced
Community Features Park, Schools Nearby, Playground, Sidewalks, Street Lights, Tennis Court(s), Shopping Nearby
Amenities Available Parking, Trash, Visitor Parking
Roof Type Asphalt Shingle
Porch Balcony(s), Porch
Parking Type Assigned, Stall
Exposure N,S
Total Parking Spaces 1
Building
Lot Description Backs on to Park/Green Space
Foundation Poured Concrete
Architectural Style Bungalow
Level or Stories One
Structure Type Vinyl Siding,Wood Frame
Others
HOA Fee Include Maintenance Grounds,Parking,Professional Management,Reserve Fund Contributions,Snow Removal,Trash
Restrictions Board Approval
Tax ID 78793194
Ownership Private
Pets Description Cats OK, Dogs OK, Yes
Read Less Info
Want to know what your home might be worth? Contact us for a FREE valuation!

Our team is ready to help you sell your home for the highest possible price ASAP

"My job is to find and attract mastery-based agents to the office, protect the culture, and make sure everyone is happy! "






