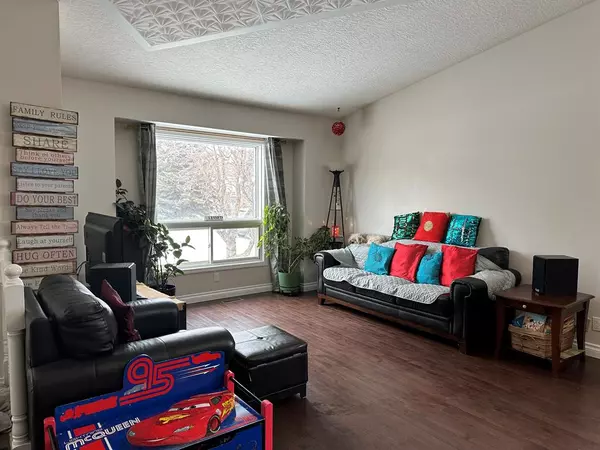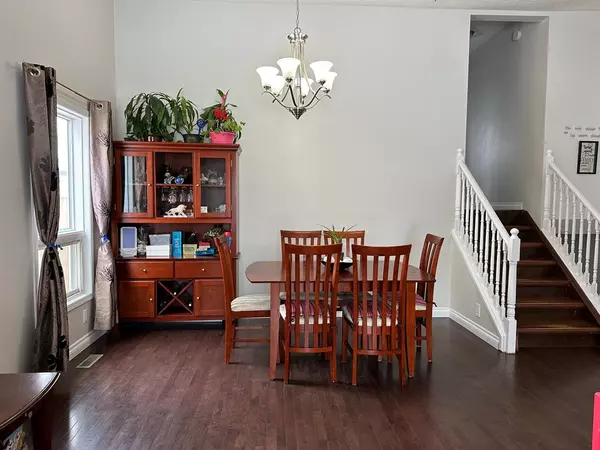$309,000
$319,900
3.4%For more information regarding the value of a property, please contact us for a free consultation.
3 Beds
2 Baths
1,195 SqFt
SOLD DATE : 03/28/2023
Key Details
Sold Price $309,000
Property Type Single Family Home
Sub Type Detached
Listing Status Sold
Purchase Type For Sale
Square Footage 1,195 sqft
Price per Sqft $258
Subdivision Palo
MLS® Listing ID A2029553
Sold Date 03/28/23
Style 3 Level Split
Bedrooms 3
Full Baths 2
Originating Board Central Alberta
Year Built 1990
Annual Tax Amount $2,561
Tax Year 2022
Lot Size 6,529 Sqft
Acres 0.15
Property Description
Families welcome here! Walk into the open living room and dining room with vaulted ceilings, hardwood floors, and bright windows! Experience the galley kitchen using efficient use of space with the eating area near the door to the deck. Upgrades include new paint, new backsplash, and new light fixtures! Upstairs are 3 bedrooms including a 3 piece ensuite next to the primary bedroom plus another 4 piece bathroom. The downstairs has a wood burning fireplace in the family room making it a cozy escape from winter. The laundry is also on this level. There is tons of storage on the lower level! The attached drywalled and insulated garage is super convenient with great shelving! Stop the car for the amazing fenced yard with a back alley, garden boxes, a play area and landscaping! This home is close to schools, shopping, walking trails, and amenities!
Location
State AB
County Red Deer County
Zoning R2
Direction W
Rooms
Basement Finished, Full
Interior
Interior Features No Smoking Home
Heating Forced Air
Cooling None
Flooring Carpet, Ceramic Tile, Hardwood
Fireplaces Number 1
Fireplaces Type Wood Burning
Appliance Dishwasher, Dryer, Refrigerator, Stove(s), Washer
Laundry In Basement
Exterior
Garage Double Garage Attached
Garage Spaces 2.0
Garage Description Double Garage Attached
Fence Fenced
Community Features Lake, Park, Schools Nearby, Playground, Shopping Nearby
Roof Type Asphalt
Porch Deck
Lot Frontage 50.0
Parking Type Double Garage Attached
Total Parking Spaces 4
Building
Lot Description Back Lane, Backs on to Park/Green Space, Garden, Landscaped
Foundation Poured Concrete
Architectural Style 3 Level Split
Level or Stories 3 Level Split
Structure Type Wood Frame
Others
Restrictions None Known
Tax ID 57491595
Ownership Private
Read Less Info
Want to know what your home might be worth? Contact us for a FREE valuation!

Our team is ready to help you sell your home for the highest possible price ASAP

"My job is to find and attract mastery-based agents to the office, protect the culture, and make sure everyone is happy! "






