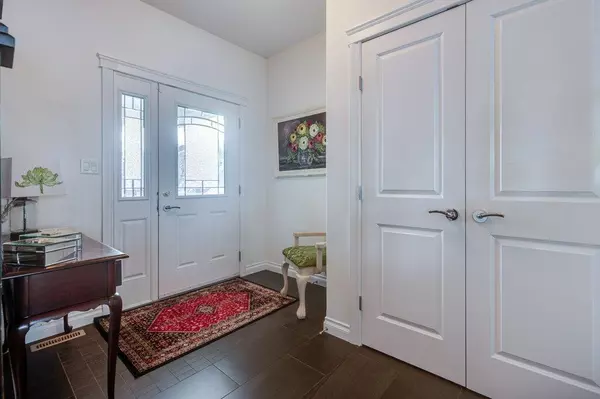$555,575
$564,900
1.7%For more information regarding the value of a property, please contact us for a free consultation.
3 Beds
3 Baths
2,076 SqFt
SOLD DATE : 04/28/2023
Key Details
Sold Price $555,575
Property Type Single Family Home
Sub Type Detached
Listing Status Sold
Purchase Type For Sale
Square Footage 2,076 sqft
Price per Sqft $267
Subdivision Ryders Ridge
MLS® Listing ID A2032121
Sold Date 04/28/23
Style 2 Storey
Bedrooms 3
Full Baths 2
Half Baths 1
Originating Board Central Alberta
Year Built 2014
Annual Tax Amount $4,754
Tax Year 2022
Lot Size 6,046 Sqft
Acres 0.14
Property Description
This beautiful two storey WALKOUT home is found in the amzaing subdivision of Ryders Ridge in Sylvan Lake, it's close to parks, playgrounds, walking trails, schools, shopping and all other amenities. It offers great curl appeal and welcomes you with a covered front porch. Once you step into the spaious entrance of the home, you are greeting with high ceilings throughout the main floor and an abundance of large windows that let the natural light soar through the home. There is pride of ownership everywhere throughout. The kitchen offers beautiful high end cabinets and fiinshed off with a spectacular quartz countertop with an extra large island that makes this the perfect gathering place while entertaining friends or spending time with the family. The good sized dining area leads onto the deck for some BBQ time in the summer. The living room offers a gas fireplace with decorative built-in shelving on both sides and finished off with a beautiful hardwood and tile flooring throughout the main floor. Once you make your way to the upper level - the staircase will take you into the large bonus room which is great for family TV time or just relaxing and on the other side of the upper level, you will find three large bedrooms with a master bedroom that is not only spacious, but also has an extra large closet and a spa like en suite. This upstairs is a sought after floor plan, since there are the bedrooms on one side and the bonus room on the other side. The WALKOUT basement is awaiting for your personal touches for development with so much potential and has large windows and high ceilings complete with infloor heating. The lot is a good size and offers RV PARKING. An amazing property !
Location
State AB
County Red Deer County
Zoning R1
Direction S
Rooms
Basement Unfinished, Walk-Out
Interior
Interior Features Ceiling Fan(s), High Ceilings, Open Floorplan
Heating Forced Air
Cooling None
Flooring Carpet, Ceramic Tile, Hardwood
Fireplaces Number 1
Fireplaces Type Gas
Appliance Microwave Hood Fan
Laundry Main Level
Exterior
Garage Double Garage Attached, RV Access/Parking
Garage Spaces 2.0
Garage Description Double Garage Attached, RV Access/Parking
Fence Fenced
Community Features Lake, Schools Nearby, Sidewalks, Street Lights
Roof Type Asphalt
Porch Deck
Parking Type Double Garage Attached, RV Access/Parking
Total Parking Spaces 2
Building
Lot Description Back Lane, Back Yard
Foundation Poured Concrete
Architectural Style 2 Storey
Level or Stories Two
Structure Type Vinyl Siding
Others
Restrictions None Known
Tax ID 57488408
Ownership Private
Read Less Info
Want to know what your home might be worth? Contact us for a FREE valuation!

Our team is ready to help you sell your home for the highest possible price ASAP

"My job is to find and attract mastery-based agents to the office, protect the culture, and make sure everyone is happy! "






