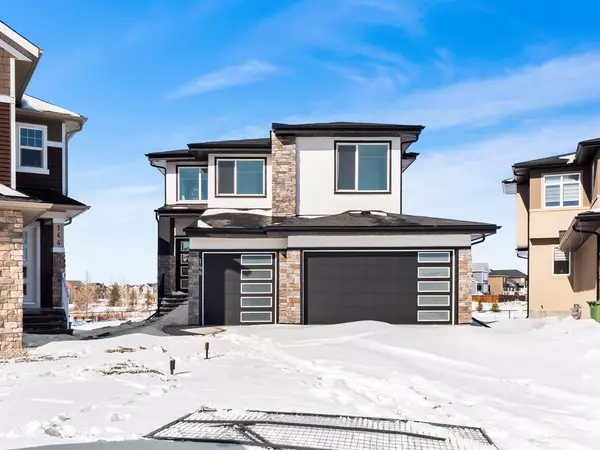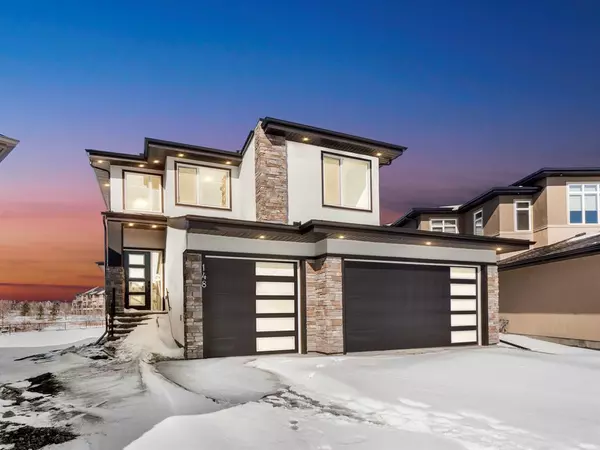$1,040,000
$1,049,900
0.9%For more information regarding the value of a property, please contact us for a free consultation.
6 Beds
5 Baths
2,761 SqFt
SOLD DATE : 05/10/2023
Key Details
Sold Price $1,040,000
Property Type Single Family Home
Sub Type Detached
Listing Status Sold
Purchase Type For Sale
Square Footage 2,761 sqft
Price per Sqft $376
Subdivision Kinniburgh
MLS® Listing ID A2036791
Sold Date 05/10/23
Style 2 Storey
Bedrooms 6
Full Baths 5
Originating Board Calgary
Year Built 2022
Annual Tax Amount $6,398
Tax Year 2023
Lot Size 9,188 Sqft
Acres 0.21
Property Description
BRAND NEW HOME!! BACKING ONTO POND/GREEN SPACE!! HUGE LOT (CLOSE TO 9200 SQ FT)!! FULLY FINISHED WALK-UP BASEMENT!! 2 MASTERS!! FULL BATH ON MAIN LEVEL!! SPICE KITCHEN!! REC ROOM WITH WET BAR!! TRAY CEILINGS AND FEATURE WALLS!! This home offers over 3700 SQ FT of Luxurious Living Space with 6 bedrooms, 5 FULL baths and Attached Triple Garage! Open to Above foyer leads you into this Open Floorplan Concept Home. Main floor offers a living room with Feature Wall, FULL bath, office, family room with fireplace and dining with access to your deck. The kitchen is fully equipped with a Kitchen Island, Modern Stainless Steel Appliances and SPICE KITCHEN!!! An amazing feature of this home is the FULL BATH ON THE MAIN LEVEL; this feature allows you to use the office as a 7th bedroom (especially convenient for elderly individuals)!!! The upper level offers 4 bedrooms and 3 FULL baths (ensuites included). Of the 4 bedrooms, 2 are masters with their own ensuites and Walk-In-Closets! The grand master however boasts a 5 PC ENSUITE, TRAY CEILINGS AND A FEATURE WALL! The laundry feature is conveniently located on the upper level. The FULLY FINISHED WALK-UP BASEMENT offers a large rec room WITH WET BAR, 2 bedrooms and FULL bath! This home has easy access to lots of amenities such as schools, parks, playground, Chestermere Lake and the new plaza in Kinniburgh! HUGE LOT! GREAT VALUE!
Location
State AB
County Chestermere
Zoning R-1
Direction S
Rooms
Basement Separate/Exterior Entry, Finished, Full
Interior
Interior Features No Animal Home, No Smoking Home, Open Floorplan, Pantry, Tray Ceiling(s), Walk-In Closet(s), Wet Bar
Heating Forced Air, Natural Gas
Cooling None
Flooring Carpet, Hardwood, Tile
Fireplaces Number 1
Fireplaces Type Gas
Appliance Dishwasher, Dryer, Gas Cooktop, Gas Range, Microwave, Oven-Built-In, Range Hood, Refrigerator, Washer
Laundry Upper Level
Exterior
Garage Triple Garage Attached
Garage Spaces 3.0
Garage Description Triple Garage Attached
Fence Partial
Community Features Golf, Lake, Playground, Schools Nearby, Shopping Nearby
Roof Type Asphalt Shingle
Porch Deck, Patio
Lot Frontage 43.3
Parking Type Triple Garage Attached
Total Parking Spaces 6
Building
Lot Description Backs on to Park/Green Space, Low Maintenance Landscape, No Neighbours Behind, Pie Shaped Lot
Foundation Poured Concrete
Architectural Style 2 Storey
Level or Stories Two
Structure Type Stone,Stucco,Wood Frame
New Construction 1
Others
Restrictions None Known
Ownership Private
Read Less Info
Want to know what your home might be worth? Contact us for a FREE valuation!

Our team is ready to help you sell your home for the highest possible price ASAP

"My job is to find and attract mastery-based agents to the office, protect the culture, and make sure everyone is happy! "






