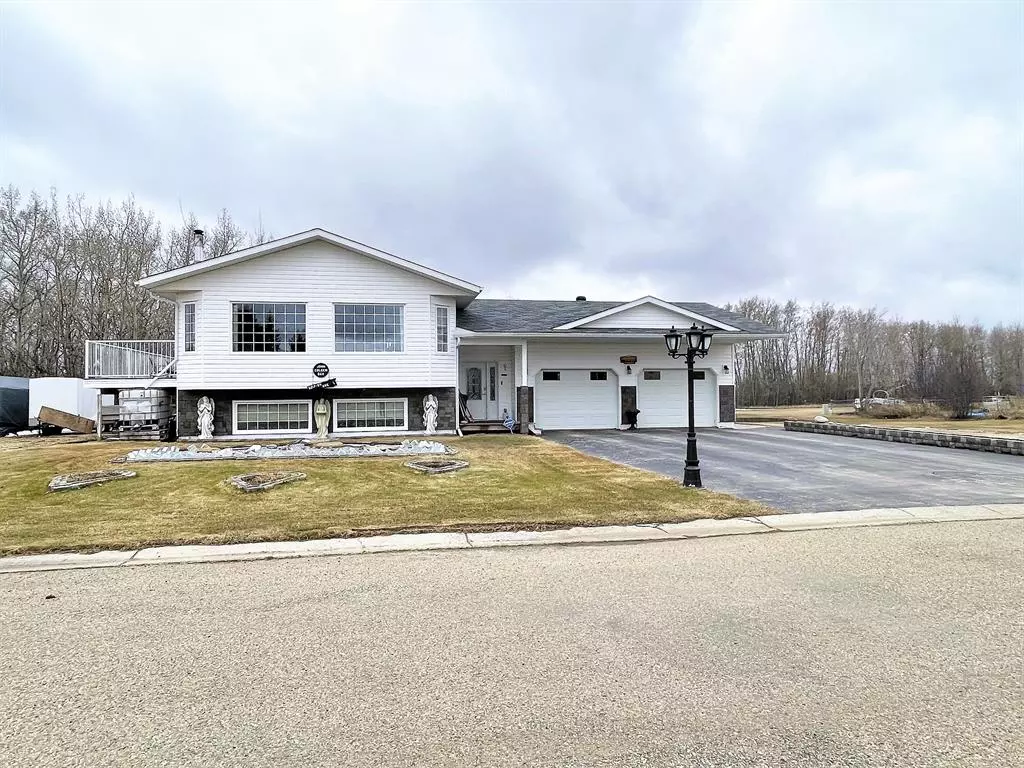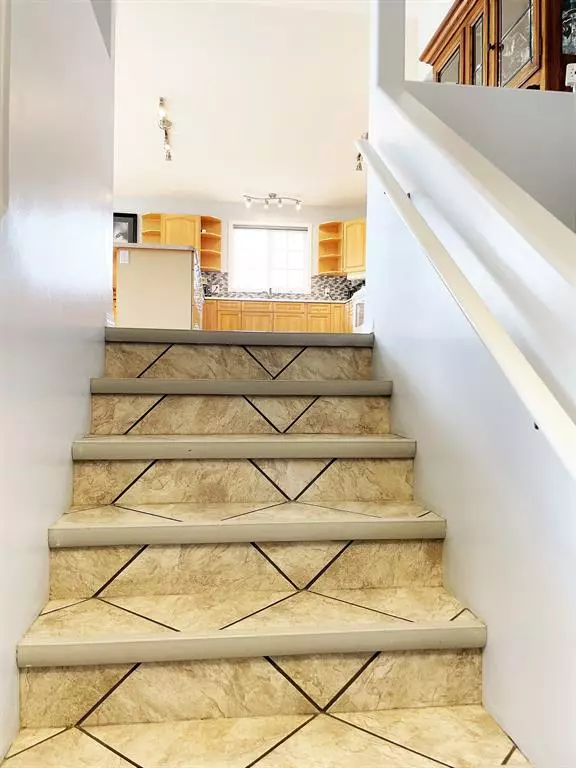$355,000
$379,000
6.3%For more information regarding the value of a property, please contact us for a free consultation.
5 Beds
3 Baths
1,387 SqFt
SOLD DATE : 05/26/2023
Key Details
Sold Price $355,000
Property Type Single Family Home
Sub Type Detached
Listing Status Sold
Purchase Type For Sale
Square Footage 1,387 sqft
Price per Sqft $255
MLS® Listing ID A2037643
Sold Date 05/26/23
Style Modified Bi-Level
Bedrooms 5
Full Baths 3
Originating Board Grande Prairie
Year Built 2009
Annual Tax Amount $4,835
Tax Year 2022
Lot Size 0.540 Acres
Acres 0.54
Lot Dimensions 2 Additional Lots: Lot 17 is 65 feet x 120 feet, Lot 18 is 65 feet by 120 feet. (Total: 205 ft x 120 ft). All being sold together.
Property Description
Solid Custom Built Home - A Place to Call Home! 3 Lots(.54 acre)-5 Bedroom Home-Double Attached Heated Garage- Across from a Playground in Berywn, Alberta! What an Amazing Parcel this IS! A Great Property for a Family or Retired Couple. Upon entering this 2009 home, you will note the Detail when you take the first step into the Spacious Foyer. This Custom Home Boasts on the Main Living Area, an Open Concept Kitchen, Dining, (Maple Cabinets-and there are Plenty) Grand Counter which hosts 5 chairs comfortably, Hand Picked Lighting (including a Chandelier), Full Bath, 2 Bedrooms (one presently used as an office), Primary Bedroom with a Walk-in Closet, ¾ Bath (with Jetted Tub) and French Doors leading to the Covered Area of the Deck that offers Privacy while you sip on your morning coffee. The Lower Level hosts a Spacious Family Room with a Wood Stove. Down the Hall there are 2 Bedrooms, ¾ Bath plus another room that can be converted to a sixth bedroom (presently used as the wood room). Completing this Inspiring Property is a 26 ft. by 26 ft. Attached Heated Garage, Paving Stones Walk-way (6600 Stones) and Patio Area leading to the Storage Sheds, Garden (30 ft. x 30 ft. with Raspberries and Strawberries as well). 2 Lots to the East Host 3 Tarp Sheds. This is a Must View Property to Appreciate the Quality and Easy Living. Call your Favorite Real Estate Agent Today
Inclusions: Security System, Fridge, Stove, OH Microwave, Dishwasher, Washer, Dryer, Fridge (in basement), Central Vac w/attachments, All Window Coverings, 6 Swivel Maple Stools, Computer Desk (in basement), Wood Stove, 2 Yard Lights, 10 x 14 Garden Shed, 14 x 20 Shed with Roll Up Door, (3) Coverall Structures
Notes: Average Power and Gas $320 per month, Taxes for 2022- Lot with House $ 4835.56, Vacant Lot: P: 8322612 B:10 L: 17- 2022 Taxes $535.90 Vacant Lot: P: 8322612 B; 10 L: 18 - 2022 Taxes $535.90.
Furnace 2009, Hot Water Tank 2019, Shingles (Asphalt) 2009 (35 year), 200 AMP (Copper)
Location
State AB
County Peace No. 135, M.d. Of
Zoning R1
Direction N
Rooms
Basement Finished, Full
Interior
Interior Features Built-in Features, Ceiling Fan(s), Central Vacuum, Chandelier, Closet Organizers, French Door, High Ceilings, Jetted Tub, Natural Woodwork, No Smoking Home, Open Floorplan, Pantry, See Remarks, Walk-In Closet(s)
Heating Forced Air, Natural Gas, See Remarks, Wood, Wood Stove
Cooling Central Air
Flooring Hardwood, Tile
Fireplaces Number 1
Fireplaces Type Basement, Blower Fan, Free Standing, Raised Hearth, Wood Burning Stove
Appliance Dishwasher, Dryer, Electric Range, Microwave Hood Fan, Refrigerator, Washer
Laundry Main Level
Exterior
Garage Aggregate, Double Garage Attached, Off Street, Parking Pad
Garage Spaces 2.0
Garage Description Aggregate, Double Garage Attached, Off Street, Parking Pad
Fence None
Community Features Other, Park, Playground, Schools Nearby
Roof Type Asphalt Shingle
Porch Deck, Patio, See Remarks
Lot Frontage 75.0
Parking Type Aggregate, Double Garage Attached, Off Street, Parking Pad
Exposure N
Total Parking Spaces 6
Building
Lot Description Back Yard, Fruit Trees/Shrub(s), Few Trees, Front Yard, Lawn, Garden, Low Maintenance Landscape, Landscaped
Building Description ICFs (Insulated Concrete Forms),Mixed, 10 x 14 Garden Shed, 14 x 20 Shed with Roll Up Door, (3) Coverall Structures
Foundation ICF Block
Architectural Style Modified Bi-Level
Level or Stories One
Structure Type ICFs (Insulated Concrete Forms),Mixed
Others
Restrictions None Known
Tax ID 57633111
Ownership Private
Read Less Info
Want to know what your home might be worth? Contact us for a FREE valuation!

Our team is ready to help you sell your home for the highest possible price ASAP

"My job is to find and attract mastery-based agents to the office, protect the culture, and make sure everyone is happy! "






