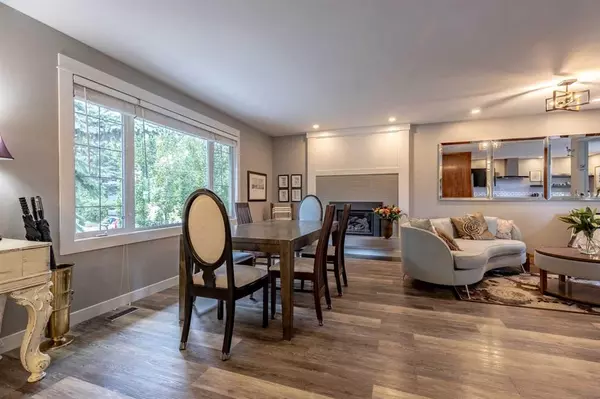$660,000
$615,000
7.3%For more information regarding the value of a property, please contact us for a free consultation.
5 Beds
2 Baths
1,147 SqFt
SOLD DATE : 07/05/2023
Key Details
Sold Price $660,000
Property Type Single Family Home
Sub Type Detached
Listing Status Sold
Purchase Type For Sale
Square Footage 1,147 sqft
Price per Sqft $575
Subdivision Huntington Hills
MLS® Listing ID A2059903
Sold Date 07/05/23
Style Bungalow
Bedrooms 5
Full Baths 2
Originating Board Calgary
Year Built 1968
Annual Tax Amount $3,538
Tax Year 2023
Lot Size 5,608 Sqft
Acres 0.13
Property Description
Look no further! Discover this exceptional 5 bedroom 2 Bathroom home that is hands down one of the BEST most well maintained and upgraded bungalows in the community! Tucked away on a tranquil street, it boasts a serene and private rear yard reminiscent of a park, along with a rare oversized double garage, making it a truly remarkable find at this price point.
Before stepping inside you'll immediately fall in love with the curb appeal and attention to detail of this property which really helps set the stage for the rest of the home.
Step inside and be greeted by a welcoming and spacious front entry. The living and dining room area is bathed in natural light, thanks to large windows that accentuate the beautiful luxury vinyl plank floors. The recently redesigned fireplace adds a touch of elegance and warmth to the space. Prepare to be wowed by the fabulous open concept kitchen, which has been thoughtfully remodeled. It showcases upgraded cabinetry, including a convenient movable island, top-of-the-line appliances, sleek granite countertops, and modern fixtures.
One of the notable features of this home is the removal of the wall between the master bedroom and the second bedroom. This clever modification has resulted in a larger room that can be utilized as a sitting area, office space, or transformed into an incredibly spacious walk-in closet. However, if you prefer to have three bedrooms on the upper level, the seller is willing to close off this space accordingly.
The lower level of the home offers two more generously sized bedrooms and an impressive entertaining room complete with a wet bar. Both functionally and cosmetically upgraded in 2012, this home boasts new essentials such as a furnace, water tank, doors, windows, roof, eavestroughs, kitchen, trim, and fresh paint, ensuring a modern and comfortable living environment.
The rear yard is an absolute dream, perfectly suited for relaxation and outdoor gatherings. Featuring a two-tiered deck, a ridiculously large storage shed, and complete privacy! The garage is "below grade" which allowed the owners to build a massive patio which adds a tremendous amount of usable space for entertaining.
Make sure to add this home to the top of your must-see list. With its remarkable renovations, spacious layout, and desirable location it wont last long!
Location
State AB
County Calgary
Area Cal Zone N
Zoning R-C1
Direction W
Rooms
Basement Finished, Full
Interior
Interior Features Bar, Built-in Features, Double Vanity, Granite Counters, Kitchen Island, Open Floorplan
Heating Forced Air, Natural Gas
Cooling None
Flooring Carpet, Ceramic Tile, Laminate
Fireplaces Number 1
Fireplaces Type Basement, Gas, Living Room, Stone
Appliance Bar Fridge, Dishwasher, Dryer, Gas Stove, Microwave, Refrigerator, Washer, Window Coverings
Laundry In Basement
Exterior
Garage Double Garage Detached
Garage Spaces 2.0
Garage Description Double Garage Detached
Fence Fenced
Community Features Playground
Roof Type Asphalt
Porch Deck
Lot Frontage 50.95
Parking Type Double Garage Detached
Exposure W
Total Parking Spaces 2
Building
Lot Description Back Lane, Back Yard, Front Yard, Lawn, Garden, Landscaped, Many Trees, See Remarks
Foundation Poured Concrete
Architectural Style Bungalow
Level or Stories One
Structure Type Metal Siding ,Wood Frame
Others
Restrictions None Known
Tax ID 83143898
Ownership Private
Read Less Info
Want to know what your home might be worth? Contact us for a FREE valuation!

Our team is ready to help you sell your home for the highest possible price ASAP

"My job is to find and attract mastery-based agents to the office, protect the culture, and make sure everyone is happy! "






