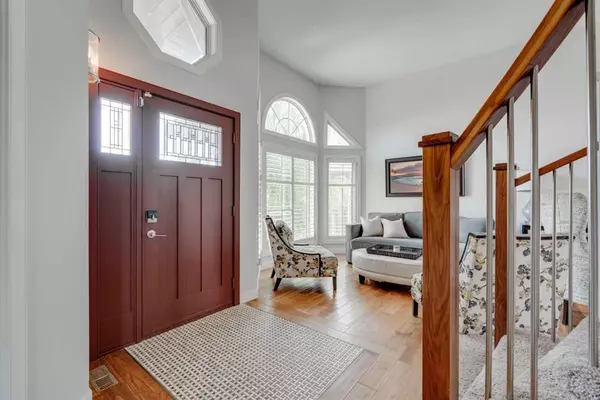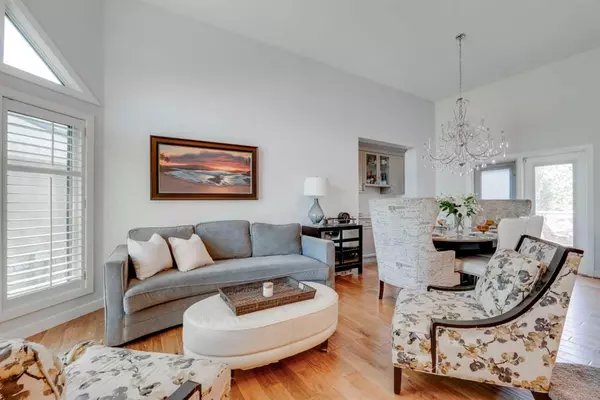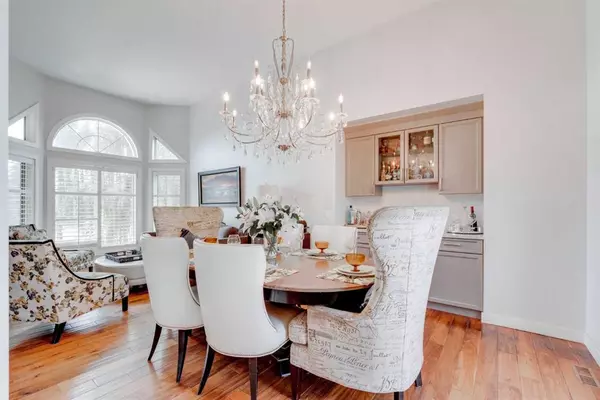$753,000
$775,000
2.8%For more information regarding the value of a property, please contact us for a free consultation.
6 Beds
4 Baths
2,002 SqFt
SOLD DATE : 07/08/2023
Key Details
Sold Price $753,000
Property Type Single Family Home
Sub Type Detached
Listing Status Sold
Purchase Type For Sale
Square Footage 2,002 sqft
Price per Sqft $376
Subdivision Lakeside Greens
MLS® Listing ID A2056035
Sold Date 07/08/23
Style 2 Storey
Bedrooms 6
Full Baths 3
Half Baths 1
Originating Board Calgary
Year Built 1997
Annual Tax Amount $3,520
Tax Year 2023
Lot Size 7,696 Sqft
Acres 0.18
Property Description
Welcome to this stunning two-storey walkout home situated on a pie-shaped lot, boasting a west-facing backyard that overlooks the twelfth green of the Lakeside Golf Club. You are welcomed by 12-foot ceilings and beautiful tile-inlay floor at the foyer, which lead to the formal living and dining rooms. Hardwood floors throughout the main lead into the stunning kitchen, with plenty of counter and cabinet space, built-in and integrated Jen-Air appliances, and elegant granite countertops & tile backsplash. A convenient breakfast nook is a casual place for breakfast or small family dinners, that is adjacent to the sunken family room with gorgeous built-in shelving and a fireplace adorned with a stunning stone surround. Upstairs you will find 3 bedrooms, including the primary bedroom which is a true retreat. It boasts a cozy reading room, large walk-in closet with organizers, and a luxurious 4-piece ensuite bathroom with massive rain shower, dual vanities and separate water closet. Heading to the fully developed walkout basement, you will enjoy the heated tile floors, a fourth bedroom, and a convenient 3-piece bathroom. The games room features a stylish slate wet bar and a second fireplace, making it a great place to relax or entertain. There is also ample space for a home theatre setup, ensuring entertainment for the whole family. The meticulous attention to detail and impeccable finishing throughout the house truly sets it apart. Additional features include energy-efficient triple pane windows, new 50-year shingles installed just five years ago, and a furnace replacement in 2015. Outside, enjoy the huge pie-shaped back yard from the composite deck just off the kitchen, or the patio area with direct access to the basement. Space to relax, play, have a fire, or watch golf! Chestermere is a fantastic community, where everywhere is just a few minutes away from the lake to enjoy year-round activities, plus nearby parts, schools, shopping, and only 10 minutes from Calgary.
Location
State AB
County Chestermere
Zoning R1
Direction E
Rooms
Basement Finished, Walk-Out
Interior
Interior Features Bar, Built-in Features, Closet Organizers, Double Vanity, High Ceilings, Pantry, Recessed Lighting, Stone Counters, Walk-In Closet(s)
Heating In Floor, Forced Air, Natural Gas
Cooling Central Air
Flooring Carpet, Hardwood, Tile
Fireplaces Number 2
Fireplaces Type Basement, Gas, Living Room
Appliance Built-In Refrigerator, Dishwasher, Dryer, Electric Stove, Garage Control(s), Microwave, Range Hood, Washer, Window Coverings
Laundry Main Level
Exterior
Garage Concrete Driveway, Double Garage Attached, Garage Faces Front
Garage Spaces 2.0
Garage Description Concrete Driveway, Double Garage Attached, Garage Faces Front
Fence Fenced
Community Features Golf, Lake, Park, Playground, Schools Nearby, Shopping Nearby
Roof Type Asphalt Shingle
Porch Deck, Patio
Lot Frontage 25.62
Parking Type Concrete Driveway, Double Garage Attached, Garage Faces Front
Total Parking Spaces 4
Building
Lot Description Back Yard, Backs on to Park/Green Space, Low Maintenance Landscape, Pie Shaped Lot
Foundation Poured Concrete
Architectural Style 2 Storey
Level or Stories Two
Structure Type Brick,Stucco,Wood Frame
Others
Restrictions None Known
Tax ID 57310335
Ownership Private
Read Less Info
Want to know what your home might be worth? Contact us for a FREE valuation!

Our team is ready to help you sell your home for the highest possible price ASAP

"My job is to find and attract mastery-based agents to the office, protect the culture, and make sure everyone is happy! "






