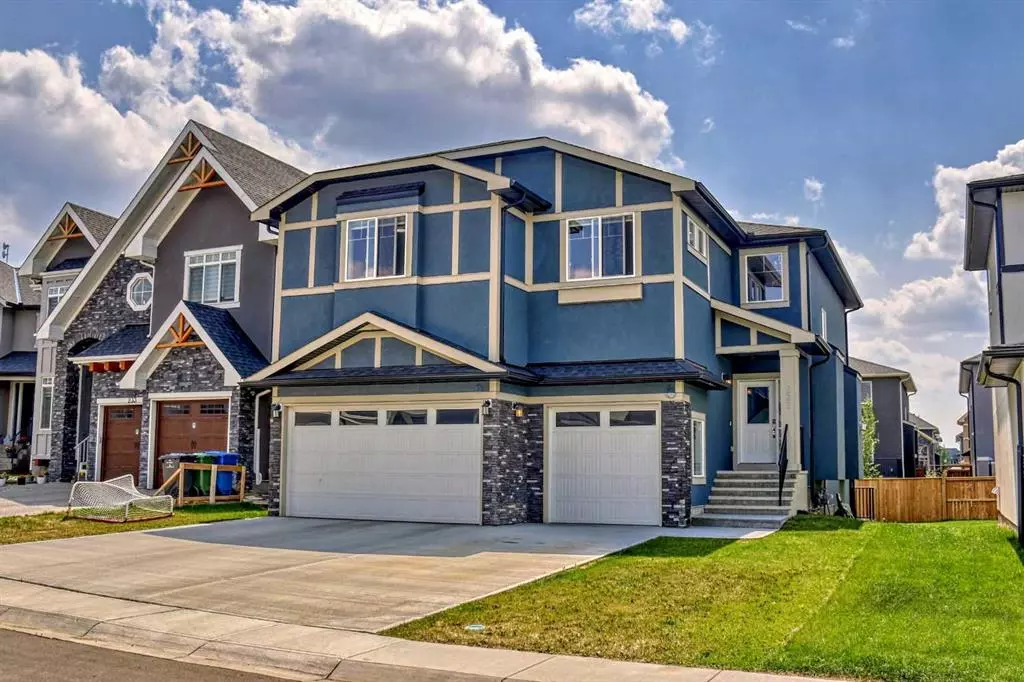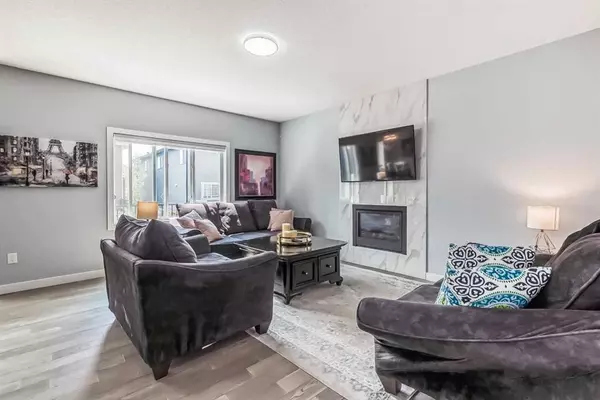$776,000
$789,000
1.6%For more information regarding the value of a property, please contact us for a free consultation.
4 Beds
4 Baths
2,588 SqFt
SOLD DATE : 07/12/2023
Key Details
Sold Price $776,000
Property Type Single Family Home
Sub Type Detached
Listing Status Sold
Purchase Type For Sale
Square Footage 2,588 sqft
Price per Sqft $299
Subdivision Kinniburgh
MLS® Listing ID A2057317
Sold Date 07/12/23
Style 2 Storey
Bedrooms 4
Full Baths 3
Half Baths 1
Originating Board Calgary
Year Built 2019
Annual Tax Amount $4,506
Tax Year 2022
Lot Size 5,597 Sqft
Acres 0.13
Property Description
Welcome to this beautiful home located in a quiet cul de sac. This spacious home includes 4 bedrooms upstairs, 3.5 bathrooms including 2 seperate ensuites. As soon as you enter this home, you will notice the ceilings in the foyer. Followed by an office / den. Continuing into the family room with a tile fireplace, a breakfast nook that leads to your south facing deck. The KITCHEN is stunning with darker cabinets, black granite countertops, electric built in stove top, built in oven and microwave, and the large centre island with more cabinet space. The butler pantry is roughed in and ready for a SPICE KITCHEN. You will have a lot of space with the triple attached garage. On the upper level you will find a good sized BONUS ROOM. Also you will find 4 bedrooms and 3 bathrooms. Two of the bedrooms include a private ensuite. The GRAND MASTER has a 5 PC ENSUITE and the SECOND MASTER has a 4 PC ENSUITE. The other two are connected with a JACK AND JILL style full bathroom. The laundry is conveniently located on the upper level. Finally you will enjoy those summer days with CENTRAL A/C!
Location
State AB
County Chestermere
Zoning R-1
Direction N
Rooms
Basement Separate/Exterior Entry, Unfinished, Walk-Out To Grade
Interior
Interior Features Bathroom Rough-in, Kitchen Island
Heating Forced Air
Cooling Central Air
Flooring Laminate, Tile
Fireplaces Number 1
Fireplaces Type Gas
Appliance Built-In Oven, Central Air Conditioner, Dishwasher, Electric Cooktop, Garage Control(s), Microwave, Range Hood, Window Coverings
Laundry Upper Level
Exterior
Garage Triple Garage Attached
Garage Spaces 3.0
Garage Description Triple Garage Attached
Fence Partial
Community Features Fishing, Golf, Lake, Park, Playground, Schools Nearby, Shopping Nearby, Street Lights, Walking/Bike Paths
Roof Type Asphalt Shingle
Porch Deck
Lot Frontage 49.51
Parking Type Triple Garage Attached
Total Parking Spaces 6
Building
Lot Description Cul-De-Sac, Landscaped, Street Lighting, Rectangular Lot
Foundation Poured Concrete
Architectural Style 2 Storey
Level or Stories Two
Structure Type Stone,Stucco
Others
Restrictions Utility Right Of Way
Tax ID 57476213
Ownership Private
Read Less Info
Want to know what your home might be worth? Contact us for a FREE valuation!

Our team is ready to help you sell your home for the highest possible price ASAP

"My job is to find and attract mastery-based agents to the office, protect the culture, and make sure everyone is happy! "






