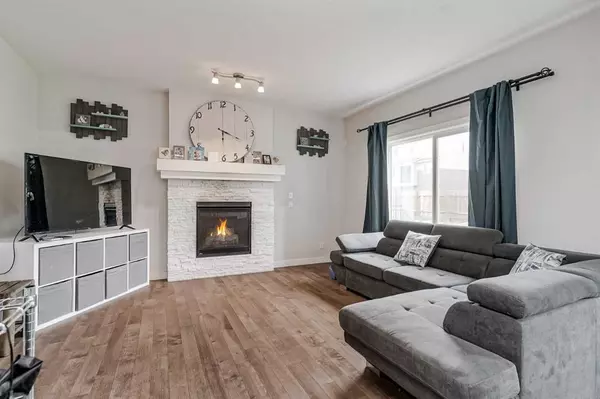$545,000
$550,000
0.9%For more information regarding the value of a property, please contact us for a free consultation.
3 Beds
3 Baths
1,675 SqFt
SOLD DATE : 08/30/2023
Key Details
Sold Price $545,000
Property Type Single Family Home
Sub Type Semi Detached (Half Duplex)
Listing Status Sold
Purchase Type For Sale
Square Footage 1,675 sqft
Price per Sqft $325
Subdivision Kinniburgh
MLS® Listing ID A2050910
Sold Date 08/30/23
Style 2 Storey,Side by Side
Bedrooms 3
Full Baths 2
Half Baths 1
Originating Board Calgary
Year Built 2018
Annual Tax Amount $2,711
Tax Year 2023
Lot Size 3,780 Sqft
Acres 0.09
Property Description
Welcome to 267 Kinniburgh Road situated in the vibrant neighbourhood of Kinniburgh in Chestermere, an ideal location for families and individuals seeking a peaceful yet convenient lifestyle.
With almost 1700 ft.² of open living space, this one can satisfy your growing family, with a spacious living room, a gourmet kitchen, a dining area, offering ample space for both relaxation and entertaining.
9ft ceilings, large windows, and tasteful finishes contribute to the overall ambiance, creating a delightful living environment. The double car, attached garage and double driveway. Provide ample parking for you and your guests.
Upstairs, the residence offers well-appointed bedrooms and bathrooms. The primary bedroom is a true retreat, complete with a spacious layout, a walk-in closet, and a luxurious ensuite bathroom. A generous bonus room, and 2 more additional bedrooms complete the upstairs living space.
Beyond the property itself, living in Kinniburgh provides residents with easy access to a range of amenities. The neighbourhood is known for its excellent schools, parks, and recreational facilities, making it an ideal choice for families. Additionally, the proximity to shopping centers, restaurants, and other essential services ensures convenience and a fulfilling lifestyle. it is a place that embodies comfort, style, and a strong sense of community. With its beautifully designed residence, appealing features, and desirable location, this property offers an opportunity to enjoy the best of modern living in the heart of Kinniburgh, Chestermere.
schedule a showing with your favourite Realtor or click on the 3-D virtual tour link for your 24 hour open house !
Location
State AB
County Chestermere
Zoning DC R-2
Direction E
Rooms
Basement Full, Unfinished
Interior
Interior Features Bathroom Rough-in, Granite Counters, Kitchen Island, No Smoking Home, Open Floorplan, Pantry
Heating Forced Air
Cooling None
Flooring Carpet, Ceramic Tile, Hardwood
Fireplaces Number 1
Fireplaces Type Gas
Appliance Electric Stove, Garage Control(s), Microwave Hood Fan, Refrigerator, Washer/Dryer
Laundry Laundry Room
Exterior
Garage Double Garage Attached
Garage Spaces 2.0
Garage Description Double Garage Attached
Fence Partial
Community Features Fishing, Golf, Lake, Park, Playground, Schools Nearby, Shopping Nearby, Sidewalks, Street Lights, Walking/Bike Paths
Roof Type Asphalt Shingle
Porch Front Porch
Lot Frontage 32.84
Parking Type Double Garage Attached
Exposure E
Total Parking Spaces 4
Building
Lot Description Street Lighting
Foundation Poured Concrete
Architectural Style 2 Storey, Side by Side
Level or Stories Two
Structure Type Stone,Vinyl Siding,Wood Frame
Others
Restrictions None Known
Tax ID 57476225
Ownership Private
Read Less Info
Want to know what your home might be worth? Contact us for a FREE valuation!

Our team is ready to help you sell your home for the highest possible price ASAP

"My job is to find and attract mastery-based agents to the office, protect the culture, and make sure everyone is happy! "






