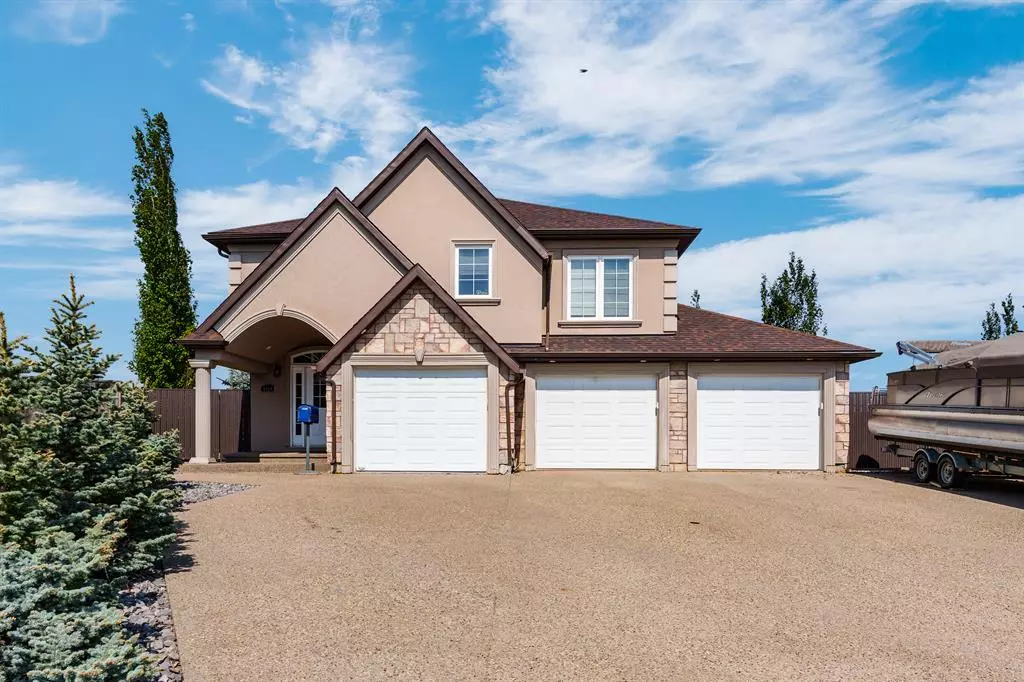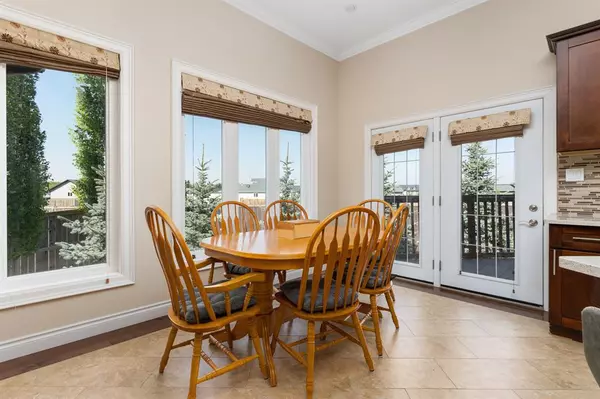$475,000
$479,000
0.8%For more information regarding the value of a property, please contact us for a free consultation.
4 Beds
2 Baths
1,367 SqFt
SOLD DATE : 10/07/2023
Key Details
Sold Price $475,000
Property Type Single Family Home
Sub Type Detached
Listing Status Sold
Purchase Type For Sale
Square Footage 1,367 sqft
Price per Sqft $347
Subdivision Duggan Park
MLS® Listing ID A2077755
Sold Date 10/07/23
Style 3 Level Split
Bedrooms 4
Full Baths 2
Originating Board Central Alberta
Year Built 2007
Annual Tax Amount $4,194
Tax Year 2023
Lot Size 8,262 Sqft
Acres 0.19
Lot Dimensions 46'x145'x110'x127
Property Description
This beautiful home is located in a quiet close in Duggan Park. The four bedroom, three bath home boasts 1367 square feet and a fantastic triple car garage. The large open concept floorplan with its large kitchen/dining area has newer appliances , updated garden doors and tons of space for entertaining. The large island is a dream! The flooring has been upgraded. The primary bedroom is extremely private, having its own "wing". It is complete with a walk in closet and a stunning four piece ensuite. The additional main floor bedrooms are also a generous size with an adjacent four piece bath. The lower level has a large family room and a fourth bedroom as well as a three piece bath/laundry room. The lower level also has in floor heating installed. You will appreciate the attached three piece garage that has lower level access. You could definitely accommodate a private suite in the lower level with this unique access, creating passive income. The attached three piece garage is not only rare to find but you also have space for RV parking on the property. The property is fully fenced and the owner has added many upgrades to the terraced landscaping. Shingles - Timblerline Roofing 2021, Dishwasher -2021, Patio Doors - 2019, Fridge - 2019. Don't miss out on this amazing location!
Location
State AB
County Camrose
Zoning R1
Direction SE
Rooms
Basement Finished, Full
Interior
Interior Features Ceiling Fan(s), Central Vacuum, Closet Organizers, Granite Counters, Jetted Tub, No Smoking Home, Pantry, Sump Pump(s), Tankless Hot Water, Vaulted Ceiling(s), Vinyl Windows
Heating In Floor, Forced Air
Cooling None
Flooring Ceramic Tile, Hardwood, Laminate
Fireplaces Number 1
Fireplaces Type Gas, Living Room
Appliance Dishwasher, Electric Stove, Microwave, Refrigerator, Washer/Dryer
Laundry In Basement
Exterior
Garage Triple Garage Attached
Garage Spaces 3.0
Garage Description Triple Garage Attached
Fence Fenced
Community Features Lake, Shopping Nearby, Sidewalks
Roof Type Asphalt Shingle
Porch Deck
Lot Frontage 46.0
Parking Type Triple Garage Attached
Total Parking Spaces 3
Building
Lot Description Cul-De-Sac, Lawn, Interior Lot, Landscaped, Pie Shaped Lot
Foundation Poured Concrete
Architectural Style 3 Level Split
Level or Stories 3 Level Split
Structure Type Wood Frame
Others
Restrictions None Known
Tax ID 83625668
Ownership Private
Read Less Info
Want to know what your home might be worth? Contact us for a FREE valuation!

Our team is ready to help you sell your home for the highest possible price ASAP

"My job is to find and attract mastery-based agents to the office, protect the culture, and make sure everyone is happy! "






