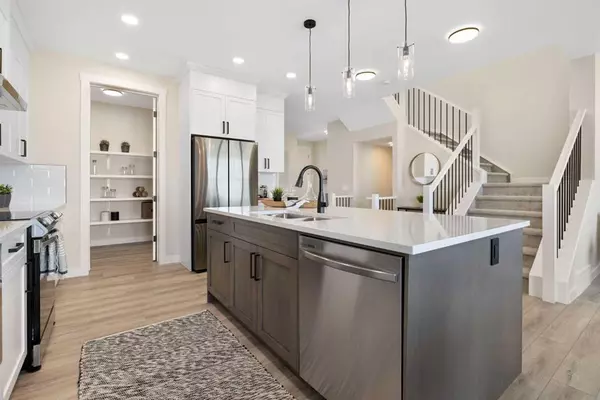$639,000
$630,000
1.4%For more information regarding the value of a property, please contact us for a free consultation.
3 Beds
3 Baths
1,643 SqFt
SOLD DATE : 10/10/2023
Key Details
Sold Price $639,000
Property Type Single Family Home
Sub Type Semi Detached (Half Duplex)
Listing Status Sold
Purchase Type For Sale
Square Footage 1,643 sqft
Price per Sqft $388
Subdivision Kinniburgh
MLS® Listing ID A2076200
Sold Date 10/10/23
Style 2 Storey,Side by Side
Bedrooms 3
Full Baths 2
Half Baths 1
Originating Board Calgary
Year Built 2024
Tax Year 2023
Lot Size 3,475 Sqft
Acres 0.08
Property Description
Welcome to this stunning home for sale by Golden Homes. This exquisite property offers a perfect blend of quality craftsmanship and luxury finishings. The main floor boasts an elegant half bathroom, a modern kitchen, and a spacious living room, providing a great space for entertaining. The highlight is the giant walk-in pantry connected to the kitchen, offering ample storage. With 9 ft ceilings, the main floor feels open and airy. Upstairs, you'll find three generous bedrooms, two full bathrooms, and a convenient laundry room. The ensuite bathroom features two sinks and a stand-up shower, while the walk-in closets provide plenty of storage space. Located in the quiet and prestigious neighborhood of Kinniburgh South, this home is surrounded by schools, playgrounds, and scenic walking paths. With a beautiful view and backing onto green space, this property offers a serene and picturesque setting. Don't miss the opportunity to make this dream home yours! *Please Note – This house is under construction with an estimated completion date of January 2024. The photos and measurements marketed in this listing are taken from a completed build in the exact model as this home.**
Location
State AB
County Chestermere
Zoning R1
Direction W
Rooms
Basement Full, Unfinished
Interior
Interior Features Bathroom Rough-in, Closet Organizers, Double Vanity, High Ceilings, Kitchen Island, No Animal Home, No Smoking Home, Open Floorplan, Pantry, Quartz Counters, Recessed Lighting, Separate Entrance, Storage, Sump Pump(s), Tankless Hot Water, Walk-In Closet(s)
Heating Forced Air, Natural Gas
Cooling None
Flooring Carpet, Tile, Vinyl Plank
Fireplaces Number 1
Fireplaces Type Electric
Appliance Dishwasher, Microwave, Range, Refrigerator
Laundry Laundry Room, Upper Level
Exterior
Garage Double Garage Attached
Garage Spaces 2.0
Garage Description Double Garage Attached
Fence Partial
Community Features Park, Playground, Schools Nearby, Shopping Nearby
Roof Type Asphalt Shingle
Porch Front Porch
Lot Frontage 30.0
Parking Type Double Garage Attached
Exposure W
Total Parking Spaces 4
Building
Lot Description Backs on to Park/Green Space
Foundation Poured Concrete
Architectural Style 2 Storey, Side by Side
Level or Stories Two
Structure Type Vinyl Siding
New Construction 1
Others
Restrictions Utility Right Of Way
Ownership Private
Read Less Info
Want to know what your home might be worth? Contact us for a FREE valuation!

Our team is ready to help you sell your home for the highest possible price ASAP

"My job is to find and attract mastery-based agents to the office, protect the culture, and make sure everyone is happy! "






