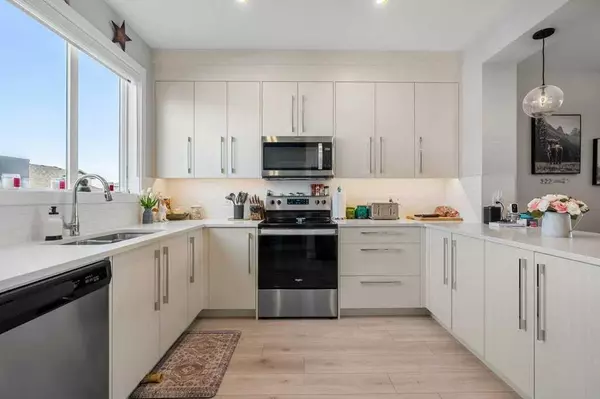$560,000
$555,000
0.9%For more information regarding the value of a property, please contact us for a free consultation.
3 Beds
3 Baths
1,471 SqFt
SOLD DATE : 10/16/2023
Key Details
Sold Price $560,000
Property Type Single Family Home
Sub Type Detached
Listing Status Sold
Purchase Type For Sale
Square Footage 1,471 sqft
Price per Sqft $380
Subdivision Dawson'S Landing
MLS® Listing ID A2084255
Sold Date 10/16/23
Style 2 Storey
Bedrooms 3
Full Baths 2
Half Baths 1
Originating Board Calgary
Year Built 2023
Tax Year 2023
Lot Size 3,239 Sqft
Acres 0.07
Property Description
Newly constructed home situated in the heart of the highly sought after community of Dawson's Landing in Chestermere. This home seamlessly combines contemporary design with comfortable living. Upon entering you will be welcomed by an open concept main floor with expansive windows that fill the main with natural light. The spacious living room creates an inviting space for both relaxation and hosting guests. The functional kitchen showcases upscale stainless steel appliances, stone countertops and ample storage to cater to your culinary needs. The upper level offers a large primary suite with elegant tray ceiling detail, walk-in closet and a spa inspired ensuite boasting quartz countertop and a spacious shower. Two additional generously sized bedrooms, a full bathroom and a convenient laundry area complete the upper level. The unfinished basement presents an opportunity for your creative design concepts, complete with plumbing rough-ins for a potential future bathroom. Accessible through a functional mudroom off the kitchen, the backyard is a blank canvas for the new homeowners personal touch. Nestled within the desirable community this home is conveniently located across from a park and only a short drive away from the lake.
Seize the opportunity to own this remarkable South facing new build home within one of the region's most coveted neighborhoods.
Location
State AB
County Chestermere
Zoning RC-1
Direction S
Rooms
Basement Full, Unfinished
Interior
Interior Features High Ceilings, No Smoking Home, Vinyl Windows, Walk-In Closet(s)
Heating Forced Air, Natural Gas
Cooling None
Flooring Carpet, Ceramic Tile, Vinyl Plank
Appliance Dishwasher, Dryer, Electric Stove, Microwave Hood Fan, Refrigerator, Washer
Laundry Upper Level
Exterior
Garage Double Garage Detached, Garage Faces Rear
Garage Spaces 2.0
Garage Description Double Garage Detached, Garage Faces Rear
Fence None
Community Features Playground, Schools Nearby, Sidewalks, Street Lights
Roof Type Asphalt Shingle
Porch Porch
Lot Frontage 30.02
Parking Type Double Garage Detached, Garage Faces Rear
Exposure S
Total Parking Spaces 2
Building
Lot Description Back Lane, Level
Foundation Poured Concrete
Architectural Style 2 Storey
Level or Stories Two
Structure Type Stone,Vinyl Siding,Wood Frame
New Construction 1
Others
Restrictions None Known
Ownership Private
Read Less Info
Want to know what your home might be worth? Contact us for a FREE valuation!

Our team is ready to help you sell your home for the highest possible price ASAP

"My job is to find and attract mastery-based agents to the office, protect the culture, and make sure everyone is happy! "






