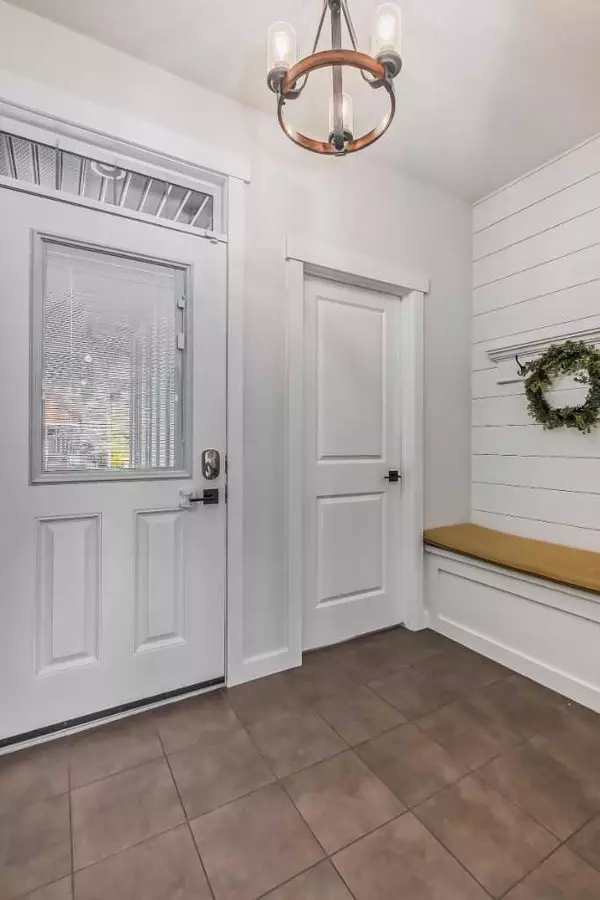$810,000
$819,900
1.2%For more information regarding the value of a property, please contact us for a free consultation.
5 Beds
4 Baths
2,460 SqFt
SOLD DATE : 10/31/2023
Key Details
Sold Price $810,000
Property Type Single Family Home
Sub Type Detached
Listing Status Sold
Purchase Type For Sale
Square Footage 2,460 sqft
Price per Sqft $329
Subdivision Coopers Crossing
MLS® Listing ID A2080105
Sold Date 10/31/23
Style 2 Storey
Bedrooms 5
Full Baths 3
Half Baths 1
HOA Fees $6/ann
HOA Y/N 1
Originating Board Calgary
Year Built 2008
Annual Tax Amount $4,474
Tax Year 2023
Lot Size 4,456 Sqft
Acres 0.1
Property Description
Incredible 5 bedroom 4 bathroom home in desirable Coopers Crossing – Welcome home to 708 Coopers Square! Perfect for families - this home BACKS ONTO PATHWAY just steps away from Coopers Crossing Elementary School. Showcasing HIGH-END DESIGNER finishings inside and out this home stands out in the crowd. The main level features a bright and open living/kitchen/dining space complete with stunning coffered ceiling and exposed beams, beautiful hardwood flooring, inviting gas fireplace with timber mantel, and custom window coverings. The gourmet kitchen offers a large center island with seating, stunning granite countertops & tiled backsplash, high-end stainless steel appliances, and a walk-in pantry that leads to the rear mudroom and garage. The spacious dining area opens onto the upper deck making entertaining easy. The front flex room is ideal for your home office, guest bedroom, or den, and is located directly across from the spacious 2-piece bathroom. Upstairs you will find the bonus room flooded with natural light from the skylight, a full 4-piece bathroom, and 2 spacious bedrooms both with walk-in closets. The luxurious primary suite showcases a spa-like ensuite bath with full-size soaker tub, walk-in shower, dual vanity, and huge walk-in closet. A dedicated laundry room with custom built-ins completes the upper level. Downstairs you will find the FULLY FINISHED BASEMENT with large and open recreation space, dry bar with beverage fridge, 2 bedrooms (one is currently setup as fitness room), and stunning 3-piece bathroom with full-size walk-in shower and beautiful tilework. Outdoors you will enjoy the SOUTH FACING BACKYARD backing onto the community pathway system, incredible upper deck, and fully landscaped and fenced yard. Additional features include OVERSIZED DOUBLE attached garage and spacious front driveway – ideal for trailer parking. Close to playgrounds, shopping, and nearby amenities – book your viewing today!
Location
State AB
County Airdrie
Zoning R1
Direction N
Rooms
Basement Finished, Full
Interior
Interior Features Breakfast Bar, Built-in Features, Granite Counters, High Ceilings, Kitchen Island, Pantry, Walk-In Closet(s)
Heating Forced Air, Natural Gas
Cooling Central Air
Flooring Carpet, Hardwood, Tile
Fireplaces Number 1
Fireplaces Type Gas, Living Room, Mantle
Appliance Dishwasher, Dryer, Gas Stove, Microwave Hood Fan, Refrigerator, Washer, Window Coverings
Laundry Laundry Room
Exterior
Garage Double Garage Attached, Oversized
Garage Spaces 2.0
Garage Description Double Garage Attached, Oversized
Fence Fenced
Community Features Golf, Playground, Schools Nearby, Shopping Nearby
Amenities Available None
Roof Type Asphalt Shingle
Porch Deck
Lot Frontage 39.27
Parking Type Double Garage Attached, Oversized
Total Parking Spaces 4
Building
Lot Description Backs on to Park/Green Space, Landscaped, Level, Rectangular Lot
Foundation Poured Concrete
Architectural Style 2 Storey
Level or Stories Two
Structure Type Asphalt,Stone,Vinyl Siding,Wood Frame
Others
Restrictions Restrictive Covenant-Building Design/Size,Utility Right Of Way
Tax ID 84569633
Ownership Private
Read Less Info
Want to know what your home might be worth? Contact us for a FREE valuation!

Our team is ready to help you sell your home for the highest possible price ASAP

"My job is to find and attract mastery-based agents to the office, protect the culture, and make sure everyone is happy! "






