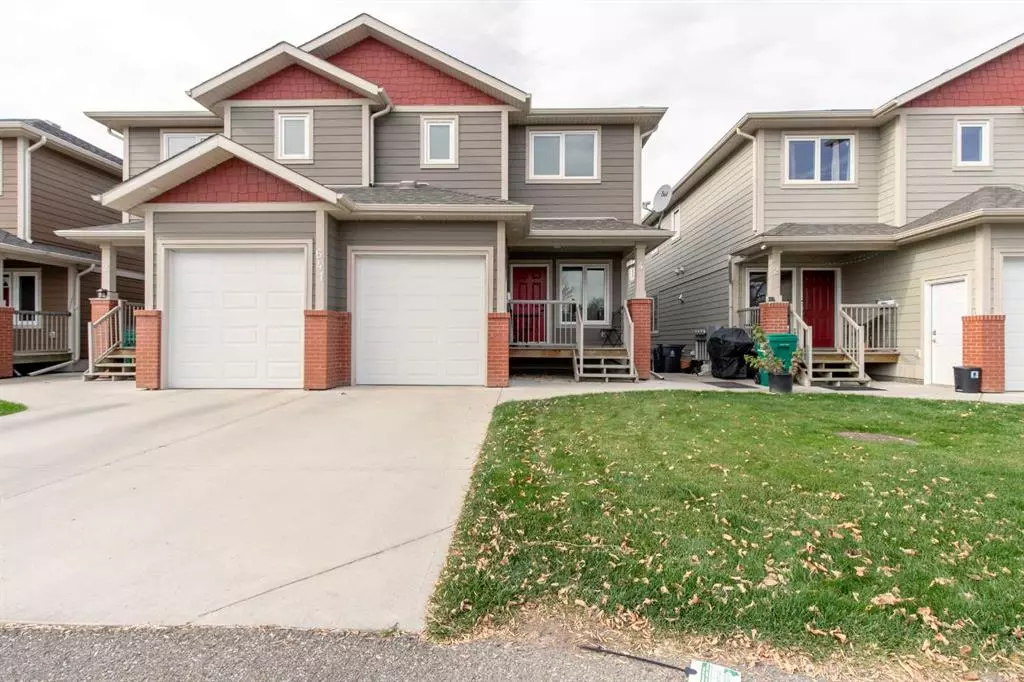$258,500
$259,900
0.5%For more information regarding the value of a property, please contact us for a free consultation.
3 Beds
4 Baths
1,226 SqFt
SOLD DATE : 11/16/2023
Key Details
Sold Price $258,500
Property Type Townhouse
Sub Type Row/Townhouse
Listing Status Sold
Purchase Type For Sale
Square Footage 1,226 sqft
Price per Sqft $210
Subdivision Senator Buchanan
MLS® Listing ID A2087998
Sold Date 11/16/23
Style 2 Storey,Side by Side
Bedrooms 3
Full Baths 2
Half Baths 2
Condo Fees $250
Originating Board Lethbridge and District
Year Built 2011
Annual Tax Amount $2,544
Tax Year 2023
Lot Size 6,045 Sqft
Acres 0.14
Property Description
Here's your chance to own a great condo in Lethbridge! Welcome to 641 12A Street N #4 where you'll discover luxurious and modern living. This spacious and meticulously designed unit is a true gem and there's plenty of room when your step inside. The open and inviting floor plan on the main level features a kitchen, dining area, and a living room area that will be perfect for entertaining. All three bedrooms can be found on the upper floor and the primary bedroom is a beauty with a great 3pc ensuite. The other two bedrooms will be perfect for kids or for guests. Downstairs is another large family room that will be great for family movie nights or when guests come over to watch the big game. There's tons of possibilities here. Parking-wise, there's a single garage and a concrete driveway. This a great location near schools, parks, shopping, and more. So call your favourite Realtor today!
Location
State AB
County Lethbridge
Zoning DC
Direction E
Rooms
Basement Finished, Full
Interior
Interior Features Storage
Heating Forced Air
Cooling Central Air
Flooring Carpet, Laminate, Linoleum, Tile
Appliance Central Air Conditioner, Dishwasher, Dryer, Refrigerator, Stove(s), Washer, Window Coverings
Laundry Upper Level
Exterior
Garage Concrete Driveway, Single Garage Attached
Garage Spaces 1.0
Garage Description Concrete Driveway, Single Garage Attached
Fence None
Community Features Park, Playground, Schools Nearby, Shopping Nearby
Amenities Available None
Roof Type Asphalt Shingle
Porch None
Parking Type Concrete Driveway, Single Garage Attached
Exposure E
Total Parking Spaces 2
Building
Lot Description Standard Shaped Lot
Foundation Poured Concrete
Architectural Style 2 Storey, Side by Side
Level or Stories Two
Structure Type Brick,Composite Siding,Wood Frame
Others
HOA Fee Include Maintenance Grounds,Reserve Fund Contributions
Restrictions None Known
Tax ID 83357841
Ownership Private
Pets Description Call
Read Less Info
Want to know what your home might be worth? Contact us for a FREE valuation!

Our team is ready to help you sell your home for the highest possible price ASAP

"My job is to find and attract mastery-based agents to the office, protect the culture, and make sure everyone is happy! "






