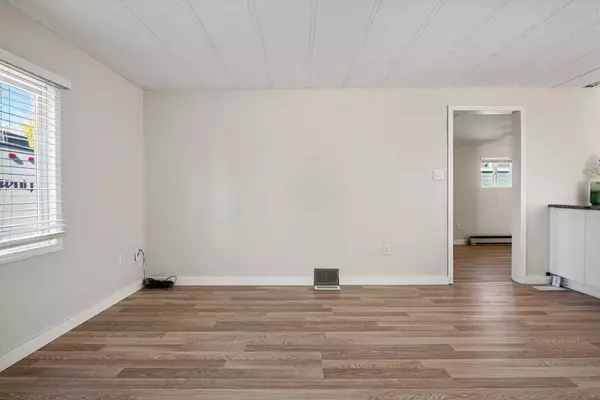$308,000
$323,000
4.6%For more information regarding the value of a property, please contact us for a free consultation.
3 Beds
1 Bath
977 SqFt
SOLD DATE : 11/16/2023
Key Details
Sold Price $308,000
Property Type Single Family Home
Sub Type Detached
Listing Status Sold
Purchase Type For Sale
Square Footage 977 sqft
Price per Sqft $315
Subdivision Big Springs
MLS® Listing ID A2086339
Sold Date 11/16/23
Style Single Wide Mobile Home
Bedrooms 3
Full Baths 1
Originating Board Calgary
Year Built 1979
Annual Tax Amount $1,493
Tax Year 2023
Lot Size 4,160 Sqft
Acres 0.1
Property Description
Welcome to this charming manufactured home where you can OWN THE LAND without any lease or condo fees. This property offers an incredible opportunity for those looking for affordable homeownership. The kitchen has been beautifully RENOVATED, boasting a large modern FARMHOUSE SINK, a brand new dishwasher and new soft-close cabinets. A fresh coat of paint, new trim and flooring throughout. A NEW ROOF was installed in 2021 and all NEW Vinyl Windows for added peace of mind. While it needs a little more work to be fully move-in ready, this home presents the perfect canvas for you to add your personal touch and make it your own. Conveniently located near a high school, shopping centers, and the Genesis Place Rec Center, this home offers easy access to amenities and recreational activities. With its spacious layout and potential, this property is just waiting for you to unlock its full potential. Don't miss out on this fantastic chance - schedule a private showing today!
Location
State AB
County Airdrie
Zoning DC-16-C
Direction W
Rooms
Basement None
Interior
Interior Features Ceiling Fan(s), Kitchen Island, No Animal Home, No Smoking Home, Open Floorplan
Heating Electric, Forced Air, Natural Gas, Radiant
Cooling None
Flooring Laminate
Appliance Dishwasher, Electric Oven, Microwave Hood Fan, Washer/Dryer, Window Coverings
Laundry In Hall, Main Level
Exterior
Garage Parking Pad
Garage Description Parking Pad
Fence Fenced
Community Features Park, Schools Nearby, Shopping Nearby, Sidewalks, Street Lights, Walking/Bike Paths
Roof Type Metal
Porch Deck
Lot Frontage 44.98
Parking Type Parking Pad
Total Parking Spaces 2
Building
Lot Description Back Yard, Front Yard, No Neighbours Behind
Foundation Piling(s)
Architectural Style Single Wide Mobile Home
Level or Stories One
Structure Type Vinyl Siding
Others
Restrictions Airspace Restriction,Utility Right Of Way
Tax ID 84572131
Ownership Private
Read Less Info
Want to know what your home might be worth? Contact us for a FREE valuation!

Our team is ready to help you sell your home for the highest possible price ASAP

"My job is to find and attract mastery-based agents to the office, protect the culture, and make sure everyone is happy! "






