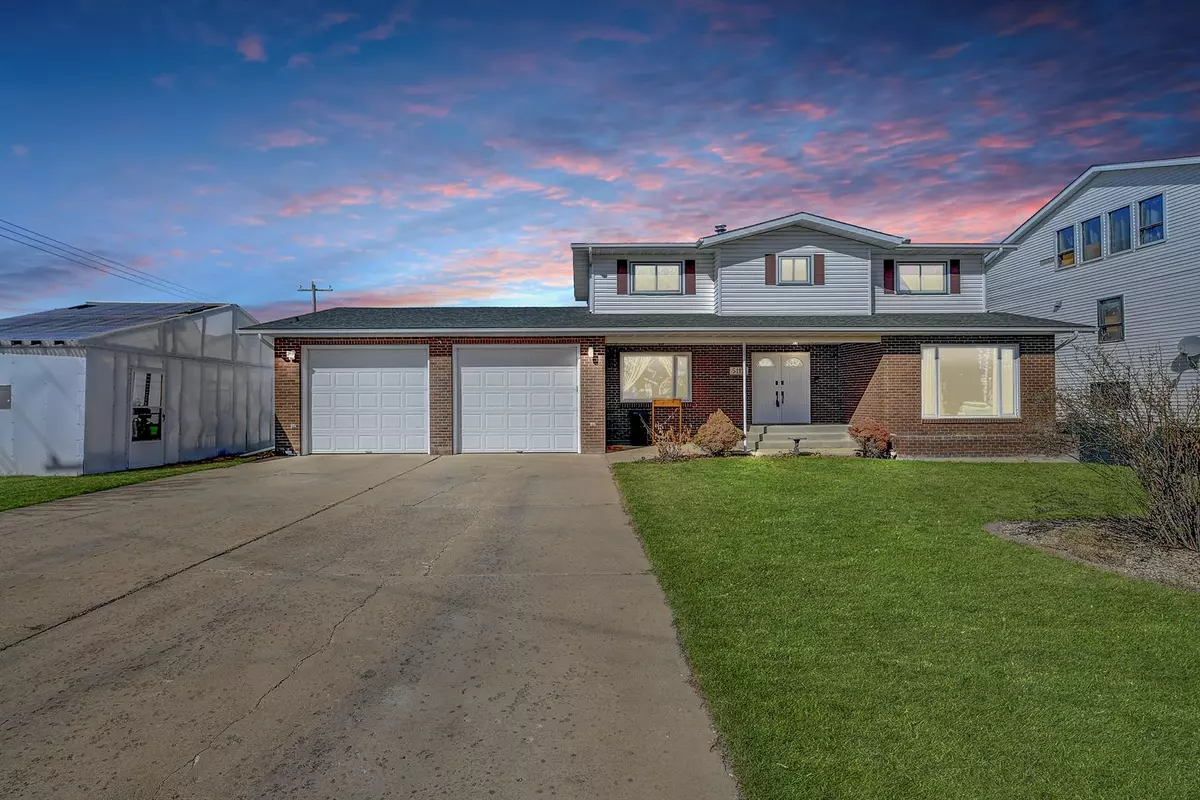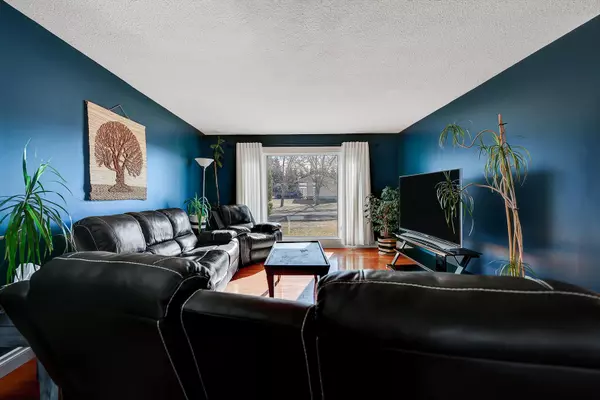$367,900
$369,900
0.5%For more information regarding the value of a property, please contact us for a free consultation.
3 Beds
4 Baths
2,180 SqFt
SOLD DATE : 01/10/2024
Key Details
Sold Price $367,900
Property Type Single Family Home
Sub Type Detached
Listing Status Sold
Purchase Type For Sale
Square Footage 2,180 sqft
Price per Sqft $168
MLS® Listing ID A2044051
Sold Date 01/10/24
Style 2 Storey
Bedrooms 3
Full Baths 3
Half Baths 1
Originating Board Grande Prairie
Year Built 1976
Annual Tax Amount $3,696
Tax Year 2022
Lot Size 0.310 Acres
Acres 0.31
Lot Dimensions 100 x 133
Property Description
Immaculate home on two lots in Valleyview! As you enter the home, the first thing you may notice is the beautiful spiral staircase that guides you upstairs to the bedrooms. Beyond the spacious and functional entryway is the oversized living room with a massive window that floods the room with natural light. There is a seamless transition between the living room and the dining room with an amazing wood-burning fireplace that anchors the space beautifully. You also find a second dining space just beyond the kitchen. Adjoining the space is the kitchen that is sure to please; with more counter space than you will know what to do with, an island with a second sink, all stainless steel appliances, and a built-in pantry. Just off the kitchen is a breezeway with a convenient 2pc bathroom and access to your 2-car, heated garage, and access to your fully fenced backyard. The backyard boasts fruit trees, a crusher cone fire-pit, and a garden area, and beside the home you have a fully functional greenhouse! Moving back inside, upstairs you will find the spectacular primary bedroom with an open tile shower, his and hers sinks, and a toilet room. Attached to your 4pc ensuite is an amazing powder room with a built-in vanity and a gorgeous wardrobe that you get to keep! Upstairs you will also find two more great sized bedrooms and a 4pc bathroom. Moving downstairs, you will find a massive family room, a 2pc bathroom, and a gigantic laundry room with built-in storage. This home features two furnaces, and an A/C hookup. The main floor bath, the ensuite, and the kitchen all have heated flooring and all of the main and upper-level windows have been upgraded; What is there not to love about this home?!
Location
State AB
County Greenview No. 16, M.d. Of
Zoning R1
Direction E
Rooms
Basement Finished, Full
Interior
Interior Features Double Vanity, Jetted Tub, Kitchen Island, See Remarks
Heating Forced Air, Natural Gas
Cooling Central Air
Flooring Carpet, Hardwood, Laminate, Tile
Fireplaces Number 1
Fireplaces Type Wood Burning
Appliance Dishwasher, Gas Stove, Refrigerator, Washer/Dryer, Window Coverings
Laundry In Basement, Laundry Room
Exterior
Garage Double Garage Attached, Heated Garage
Garage Spaces 2.0
Garage Description Double Garage Attached, Heated Garage
Fence Fenced
Community Features Other, Playground, Schools Nearby, Shopping Nearby, Sidewalks, Street Lights
Roof Type Asphalt Shingle
Porch Deck
Lot Frontage 328.1
Parking Type Double Garage Attached, Heated Garage
Total Parking Spaces 4
Building
Lot Description Cul-De-Sac, Few Trees, Landscaped
Foundation Poured Concrete
Architectural Style 2 Storey
Level or Stories Two
Structure Type Brick,Vinyl Siding
Others
Restrictions None Known
Tax ID 57622665
Ownership Private
Read Less Info
Want to know what your home might be worth? Contact us for a FREE valuation!

Our team is ready to help you sell your home for the highest possible price ASAP

"My job is to find and attract mastery-based agents to the office, protect the culture, and make sure everyone is happy! "






