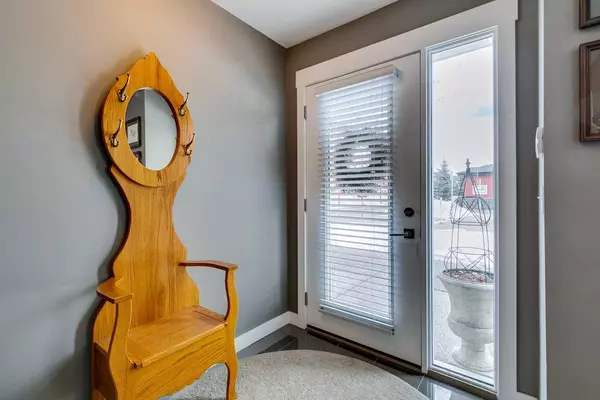$430,000
$424,900
1.2%For more information regarding the value of a property, please contact us for a free consultation.
2 Beds
3 Baths
1,384 SqFt
SOLD DATE : 02/12/2024
Key Details
Sold Price $430,000
Property Type Townhouse
Sub Type Row/Townhouse
Listing Status Sold
Purchase Type For Sale
Square Footage 1,384 sqft
Price per Sqft $310
Subdivision Rainbow Falls
MLS® Listing ID A2105067
Sold Date 02/12/24
Style 3 Storey
Bedrooms 2
Full Baths 2
Half Baths 1
Condo Fees $316
Originating Board Calgary
Year Built 2016
Annual Tax Amount $1,778
Tax Year 2023
Property Description
Immaculate 2 Bedroom 2.5 Bathroom Townhouse in Rainbow Falls! This pristine residence is the epitome of a "turnkey" property, offering exceptional value. The main floor boasts a spacious tiled entryway with direct access to the double attached garage, along with a versatile flex room ideal for an office or reading space. Upstairs, an inviting open concept living area awaits, featuring a fully equipped kitchen with quartz countertops, brand-new stainless steel appliances, and a distinctive custom-built cabinet/bar extension for added storage or pantry convenience.
Complementing the kitchen is a generously sized living room adorned with custom wall features and an upgraded lighting package, accompanied by a convenient 2-piece bathroom. The top floor is dedicated to two large primary bedrooms, each equipped with walk-in closets and private en-suites. This property is move in ready, so be sure to explore it before it's off the market! Additional highlights include a quick drive to Calgary, low condo fees, proximity to shopping, schools, Chestermere Lake, and more.
Location
State AB
County Chestermere
Zoning DC
Direction E
Rooms
Basement None
Interior
Interior Features No Smoking Home, Quartz Counters, Vinyl Windows, Walk-In Closet(s)
Heating Forced Air
Cooling None
Flooring Carpet, Ceramic Tile, Vinyl Plank
Appliance Bar Fridge, Dishwasher, Dryer, Microwave Hood Fan, Refrigerator, Stove(s), Washer
Laundry In Unit, Upper Level
Exterior
Garage Double Garage Attached
Garage Spaces 2.0
Garage Description Double Garage Attached
Fence None
Community Features Golf, Playground, Schools Nearby, Shopping Nearby
Amenities Available Visitor Parking
Roof Type Asphalt Shingle
Porch Balcony(s), Deck, Porch
Parking Type Double Garage Attached
Total Parking Spaces 2
Building
Lot Description Other
Foundation Poured Concrete
Architectural Style 3 Storey
Level or Stories Three Or More
Structure Type Composite Siding,Wood Frame
Others
HOA Fee Include Common Area Maintenance,Professional Management,Reserve Fund Contributions,Snow Removal
Restrictions Pet Restrictions or Board approval Required
Tax ID 57476352
Ownership Private
Pets Description Restrictions
Read Less Info
Want to know what your home might be worth? Contact us for a FREE valuation!

Our team is ready to help you sell your home for the highest possible price ASAP

"My job is to find and attract mastery-based agents to the office, protect the culture, and make sure everyone is happy! "






