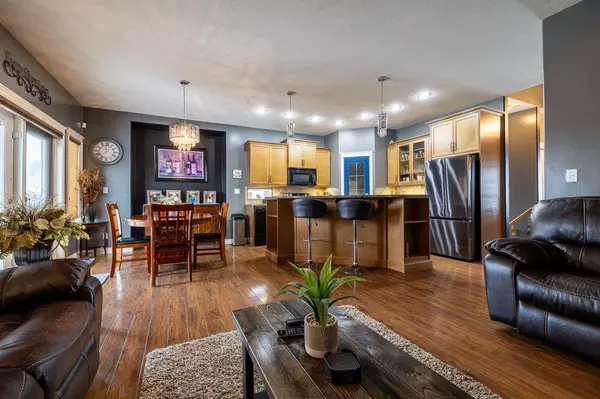$450,000
$449,000
0.2%For more information regarding the value of a property, please contact us for a free consultation.
4 Beds
3 Baths
1,454 SqFt
SOLD DATE : 02/23/2024
Key Details
Sold Price $450,000
Property Type Single Family Home
Sub Type Detached
Listing Status Sold
Purchase Type For Sale
Square Footage 1,454 sqft
Price per Sqft $309
Subdivision Valleyview
MLS® Listing ID A2106809
Sold Date 02/23/24
Style Bungalow
Bedrooms 4
Full Baths 3
Originating Board Central Alberta
Year Built 2009
Annual Tax Amount $4,888
Tax Year 2023
Lot Size 7,320 Sqft
Acres 0.17
Property Description
4 bed, 3 bath Family bungalow in a great location! This home is ideal for entertaining with a nice open concept kitchen/living/dining room, deck off the back and a huge open basement with wet bar for entertaining on game nights or hosting big gatherings! As you enter the home you'll appreciate the spacious entrance that leads to the main living space with a beautiful fireplace, handy island for food prep & a nice corner pantry. The front bedroom leans nicely to a home office option as well if that suits your family. Theres a 4pc bathroom with 2 more bedrooms up the hall including a primary bedroom with walk in closet and 3 piece ensuite. The brand new washer/dryer are located just off the 23x23 heated attached garage. Downstairs you'll find a huge open area ideal for a kids play zone, TV watching area & plenty of room for fitness equipment. The basement bedroom is a good size and theres a 3pc bathroom as well. This lot has RV parking which is a rare find. Ideally located just steps from the Valleyview pond, and access to miles of walking/bike trails.
Location
State AB
County Camrose
Zoning R1
Direction N
Rooms
Basement Finished, Full
Interior
Interior Features Kitchen Island, Walk-In Closet(s), Wet Bar
Heating Forced Air, Natural Gas
Cooling None
Flooring Carpet, Laminate, Tile
Fireplaces Number 1
Fireplaces Type Gas, Living Room
Appliance Dishwasher, Microwave Hood Fan, Refrigerator, Stove(s), Washer/Dryer
Laundry Main Level
Exterior
Garage Double Garage Attached
Garage Spaces 2.0
Garage Description Double Garage Attached
Fence Fenced
Community Features Lake, Park, Playground, Sidewalks, Street Lights, Walking/Bike Paths
Roof Type Asphalt Shingle
Porch Deck
Lot Frontage 61.0
Parking Type Double Garage Attached
Total Parking Spaces 5
Building
Lot Description Back Yard, Front Yard, Landscaped
Foundation ICF Block
Architectural Style Bungalow
Level or Stories One
Structure Type ICFs (Insulated Concrete Forms),Vinyl Siding
Others
Restrictions None Known
Tax ID 83621100
Ownership Court Ordered Sale,Private
Read Less Info
Want to know what your home might be worth? Contact us for a FREE valuation!

Our team is ready to help you sell your home for the highest possible price ASAP

"My job is to find and attract mastery-based agents to the office, protect the culture, and make sure everyone is happy! "






