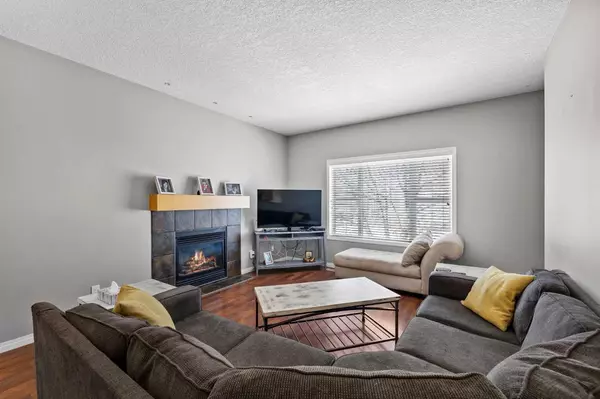$518,000
$524,900
1.3%For more information regarding the value of a property, please contact us for a free consultation.
4 Beds
2 Baths
987 SqFt
SOLD DATE : 03/19/2024
Key Details
Sold Price $518,000
Property Type Single Family Home
Sub Type Detached
Listing Status Sold
Purchase Type For Sale
Square Footage 987 sqft
Price per Sqft $524
Subdivision Sagewood
MLS® Listing ID A2108288
Sold Date 03/19/24
Style Bi-Level
Bedrooms 4
Full Baths 2
Originating Board Calgary
Year Built 2005
Annual Tax Amount $2,612
Tax Year 2023
Lot Size 3,696 Sqft
Acres 0.08
Property Description
Welcome to this wonderful family home located in the heart of Sagewood in Airdrie, walking distance to schools, parks, playgrounds and public transit! This well maintained bi-level boasts over 1700 sqft of living space and offers 4 bedrooms and 2 full bathrooms! The spacious entryway with high ceilings welcomes you into an open concept floorplan! The living room with a feature gas fireplace, large dining area and spacious kitchen are great for entertaining and are complemented by large windows that flood the space with natural light. Durable laminate & tile flooring spans throughout this level. The functional kitchen features stainless steel appliances, laminate countertops, a great amount of storage and a wrap around island with space for bar stool seating! 2 good sized bedrooms are located on the main level; this includes the primary bedroom with double closets, ceiling detailing, cozy carpet and large windows overlooking the backyard. A 4 piece family bathroom & mudroom area with access to the backyard completes this level. The basement is fully finished with a large recreation room with huge windows due to the bi level layout! 2 more bedrooms, an additional 4 piece bathroom & laundry area (plus storage) finishes off the basement. The backyard has an upper and lower deck with tons of room for seating, is fully fenced and has a concrete parking pad where you could build a double car garage with back alley way access. Additional features of this home include a central vacuum system & air conditioning! Whether you are looking for a family home or a potential investment property, this home ticks all the boxes! Exceptional value in a great community in Airdrie! This one is a must see!
Location
State AB
County Airdrie
Zoning DC-14
Direction W
Rooms
Basement Finished, Full
Interior
Interior Features Breakfast Bar, Central Vacuum, French Door, High Ceilings, Laminate Counters, No Smoking Home, Open Floorplan, Storage
Heating Fireplace(s), Forced Air, Natural Gas
Cooling Central Air
Flooring Carpet, Ceramic Tile, Laminate
Fireplaces Number 1
Fireplaces Type Gas
Appliance Central Air Conditioner, Dishwasher, Dryer, Electric Stove, Microwave, Range Hood, Refrigerator, Washer, Window Coverings
Laundry In Basement
Exterior
Garage Parking Pad
Garage Description Parking Pad
Fence Fenced
Community Features Park, Playground, Schools Nearby, Shopping Nearby, Sidewalks, Walking/Bike Paths
Roof Type Asphalt Shingle
Porch Deck
Lot Frontage 30.02
Parking Type Parking Pad
Total Parking Spaces 2
Building
Lot Description Back Yard, Front Yard, Landscaped, Rectangular Lot
Foundation Poured Concrete
Architectural Style Bi-Level
Level or Stories Bi-Level
Structure Type Vinyl Siding
Others
Restrictions Restrictive Covenant,Utility Right Of Way
Tax ID 84568816
Ownership Private
Read Less Info
Want to know what your home might be worth? Contact us for a FREE valuation!

Our team is ready to help you sell your home for the highest possible price ASAP

"My job is to find and attract mastery-based agents to the office, protect the culture, and make sure everyone is happy! "






